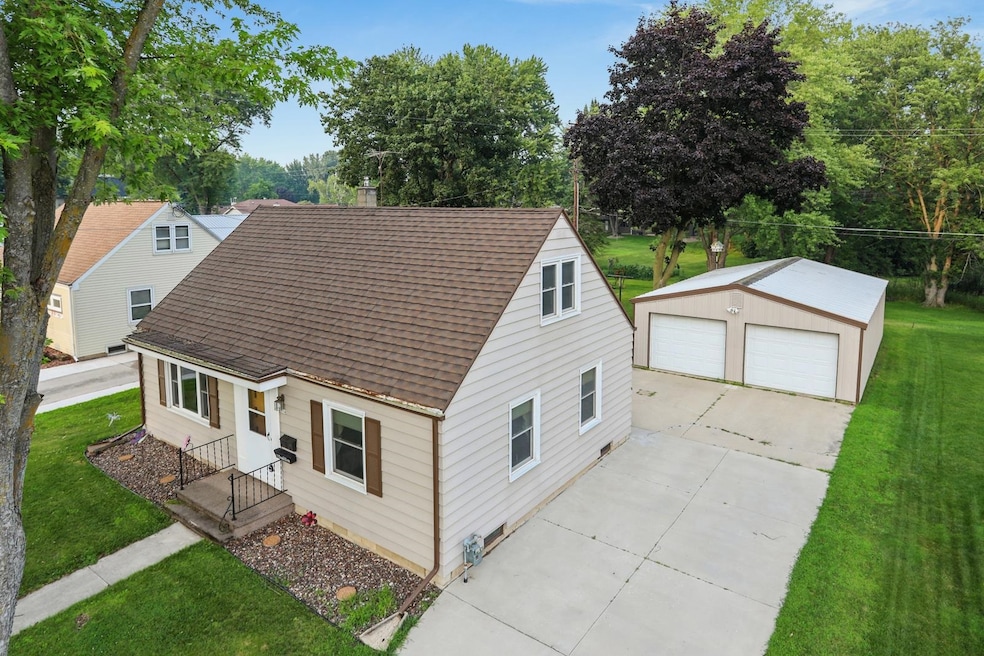514 S Parkway Dr Brillion, WI 54110
Estimated payment $1,560/month
Highlights
- Cape Cod Architecture
- Main Floor Primary Bedroom
- Forced Air Heating and Cooling System
- Brillion Middle School Rated A-
- 3 Car Detached Garage
- Tandem Garage
About This Home
DELIGHTFUL 3-bedroom Cape Cod offers comfort, charm, & a peaceful setting you’ll love coming home to. The home features a spacious extra living room off the back for entertaining PLUS a newer metal roof for added peace of mind and long-lasting durability. Step outside and enjoy evenings around the fire pit or watch fireflies dance through your expansive backyard haven. There’s plenty of room for outdoor fun, gardening, or simply soaking up the serenity. A standout feature is the oversized garage! — just right for those who need a little extra room to spread out. Full of character and set in a tranquil location, this home offers the perfect blend of privacy and small-town charm. L-shaped lot for extra room! 48 hr bind & no bind on weekends/holidays. PRE-CERTIFIED
Listing Agent
Coldwell Banker Real Estate Group License #94-34960 Listed on: 07/23/2025

Home Details
Home Type
- Single Family
Est. Annual Taxes
- $3,382
Year Built
- Built in 1955
Lot Details
- 0.39 Acre Lot
Home Design
- Cape Cod Architecture
- Block Foundation
- Aluminum Siding
Interior Spaces
- 1,448 Sq Ft Home
- 1.5-Story Property
- Basement Fills Entire Space Under The House
Kitchen
- Oven or Range
- Microwave
- Freezer
- Disposal
Bedrooms and Bathrooms
- 3 Bedrooms
- Primary Bedroom on Main
- 1 Full Bathroom
Laundry
- Dryer
- Washer
Parking
- 3 Car Detached Garage
- Tandem Garage
- Driveway
Utilities
- Forced Air Heating and Cooling System
- Heating System Uses Natural Gas
- Cable TV Available
Map
Home Values in the Area
Average Home Value in this Area
Tax History
| Year | Tax Paid | Tax Assessment Tax Assessment Total Assessment is a certain percentage of the fair market value that is determined by local assessors to be the total taxable value of land and additions on the property. | Land | Improvement |
|---|---|---|---|---|
| 2024 | $3,382 | $165,500 | $18,400 | $147,100 |
| 2023 | $3,087 | $165,500 | $18,400 | $147,100 |
| 2022 | $2,973 | $165,500 | $18,400 | $147,100 |
| 2021 | $3,054 | $114,300 | $13,200 | $101,100 |
| 2020 | $2,740 | $114,300 | $13,200 | $101,100 |
| 2019 | $2,795 | $114,300 | $13,200 | $101,100 |
| 2018 | $2,573 | $114,300 | $13,200 | $101,100 |
| 2017 | $2,501 | $114,300 | $13,200 | $101,100 |
| 2016 | $2,644 | $110,800 | $13,200 | $97,600 |
| 2015 | $2,585 | $110,800 | $13,200 | $97,600 |
| 2013 | -- | $0 | $0 | $0 |
Property History
| Date | Event | Price | Change | Sq Ft Price |
|---|---|---|---|---|
| 07/23/2025 07/23/25 | For Sale | $239,900 | -- | $166 / Sq Ft |
Purchase History
| Date | Type | Sale Price | Title Company |
|---|---|---|---|
| Interfamily Deed Transfer | -- | -- |
Source: REALTORS® Association of Northeast Wisconsin
MLS Number: 50312323
APN: 15938
- 232 Macarthur Ave
- 264 Grand Ave
- 0 E National Ave
- 209 Grand Ave
- 528 Round Lake Rd
- 208 W National Ave
- 210 W National Ave
- 422 Fawn Dr
- 401 S Parkway Dr
- 315 S Glenview Ave
- 419 N Main St
- W303 U S 10
- 600 N Main St
- 422 Springdale Dr
- 498 Ridgeway Ct
- 528 Rustic Ridge Dr
- 479 Rustic Ridge Dr
- 471 Rustic Ridge Dr
- 468 Rustic Ridge Dr
- 480 Rustic Ridge Dr
- 725 Harvest Dr
- 203 N Main St
- N8941 Holmes Rd
- 810 Memorial Dr
- 1000 S Irish Rd
- 280 Highland St
- 535 Hickory St
- 453 Tarragon Dr
- 624 Frances St
- 2801 Garners Creek Ct
- 705 Saunders Rd
- 131 Lamplighter Dr
- 111-127 Lamp Lighter Dr
- 601 County Road U
- 312 Desnoyer St Unit DesNoyer B
- 300 Bicentennial Ct
- W2234 Gentry Dr
- 1340 Moon Ridge Ct
- 2105 E Wisconsin Ave
- 334 Wallace St






