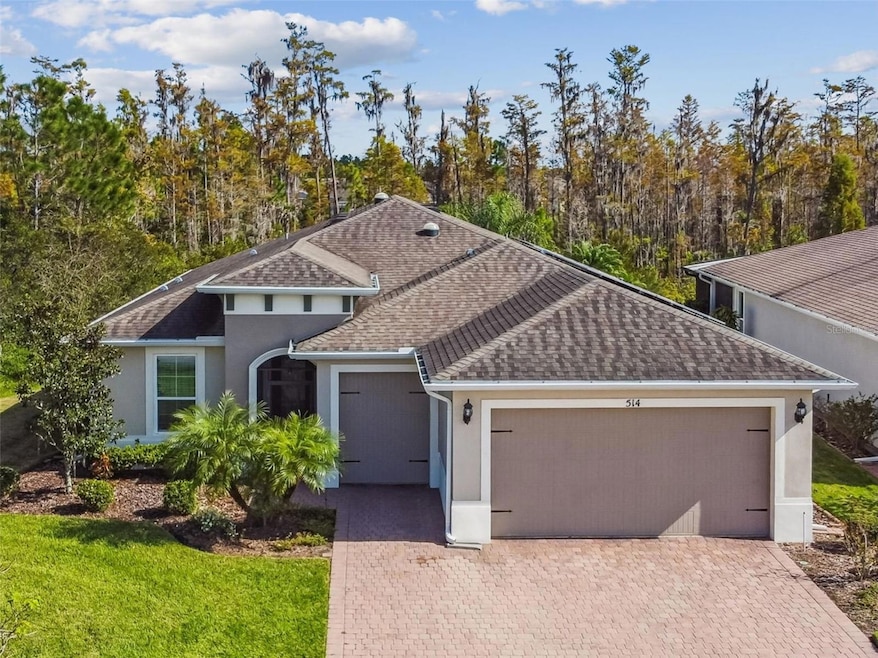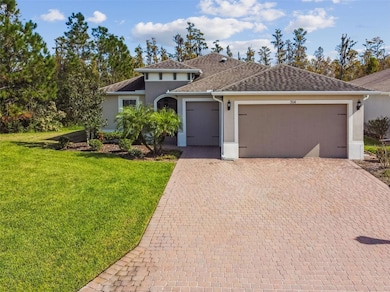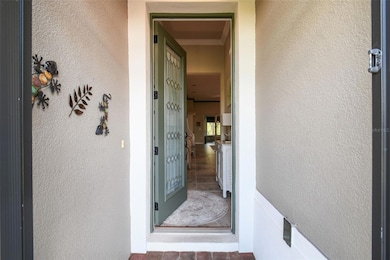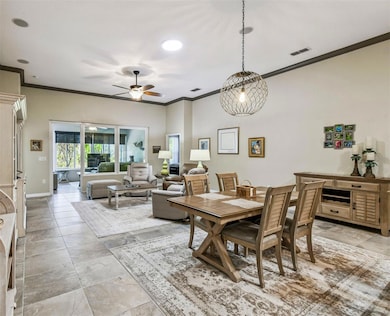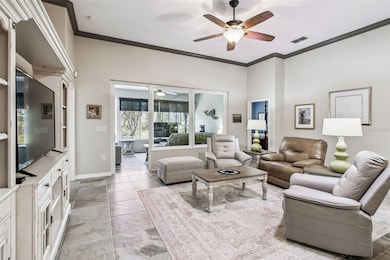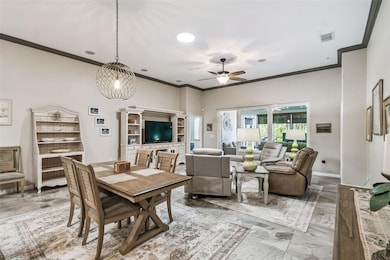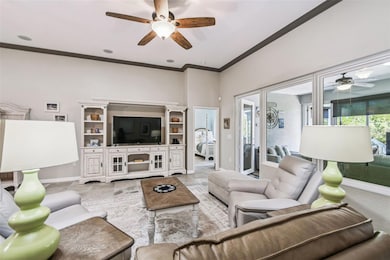514 San Joaquin Rd Poinciana, FL 34759
Solivita NeighborhoodEstimated payment $3,274/month
Highlights
- Very Popular Property
- Fitness Center
- Solar Power System
- Golf Course Community
- Active Adult
- Gated Community
About This Home
Exceptional Custom Home with Dual Primary Suites & Tranquil Conservation Views Experience luxury and thoughtful design in this stunning custom Calto model, featuring two primary bedroom suites, a large study, and an enclosed Florida Room that seamlessly blends indoor comfort with outdoor serenity. Nestled on a large corner lot with peaceful conservation views, this home offers the perfect retreat for those who appreciate elegance and privacy. The open-concept layout welcomes you with leaded glass entry doors. The solar tubes and huge windows in the Great Room bathe the interior in natural light. The elegant 20" x 20" slate-look porcelain tile flows beautifully throughout, complemented by easy-care laminate in the Florida Room. The chef’s gourmet kitchen is a true showpiece, featuring a massive island, double ovens, cooktop, quartz countertops, a large walk-in pantry, and custom cabinetry with thoughtful storage solutions including pull-out drawers and a built-in waste bin. Both primary suites boast private en-suites, while guests enjoy a separate full bath with vanity. Additional highlights include volume ceilings, framed mirrors, upgraded lighting and plumbing fixtures, central vacuum system, soft water system, laundry room with utility sink, and wired surround sound in both the Great Room and Florida Room. Outdoor living is just as inviting with a screened front entry, expansive screened lanai, and a newly enclosed year-round Florida Room (Superior Aluminum Company, 2025) with panoramic conservation views. The 2-car plus golf cart garage offers ample storage for both vehicles and leisure equipment. Recent upgrades include: New Lennox high-efficiency A/C with Ecobee Smart Thermostat (2024) Whirlpool double-door refrigerator with bottom freezer (2024) New Hot Water Heater (2025) Double custom privacy doors for third bedroom (2024) Enclosed year-round den/family room (2025) Motion-detected exterior lighting (front, left, right, 2025) Fenced paver patio with gate – perfect for pets (2025) Custom master closet with drawers, shelving & shoe rack New smoke detectors installed The solar panels (completely paid) provide EXTREMELY low electricity bills adding huge monthly savings to your budget. Every element of this home reflects pride of ownership and attention to detail. Relax, entertain, and enjoy the beauty of Solivita living surrounded by nature and luxury.
Listing Agent
FAIRWAY REALTY OF SOLIVITA Brokerage Phone: 407-405-3000 License #3388288 Listed on: 11/11/2025
Home Details
Home Type
- Single Family
Est. Annual Taxes
- $5,047
Year Built
- Built in 2015
Lot Details
- 6,238 Sq Ft Lot
- Lot Dimensions are 55x110x29x29x110
- Southwest Facing Home
- Dog Run
- Mature Landscaping
- Corner Lot
- Landscaped with Trees
HOA Fees
- $276 Monthly HOA Fees
Parking
- 3 Car Attached Garage
- Parking Pad
- Ground Level Parking
- Garage Door Opener
- Driveway
- Guest Parking
- On-Street Parking
- Off-Street Parking
- Golf Cart Garage
Home Design
- Mediterranean Architecture
- Slab Foundation
- Shingle Roof
- Block Exterior
- Stucco
Interior Spaces
- 2,184 Sq Ft Home
- 1-Story Property
- Open Floorplan
- Crown Molding
- High Ceiling
- Ceiling Fan
- Skylights
- Sliding Doors
- Great Room
- Dining Room
- Den
- Sun or Florida Room
- Inside Utility
- Views of Woods
Kitchen
- Eat-In Kitchen
- Breakfast Bar
- Walk-In Pantry
- Built-In Double Convection Oven
- Cooktop
- Recirculated Exhaust Fan
- Microwave
- Dishwasher
- Stone Countertops
- Disposal
Flooring
- Brick
- Laminate
- Tile
Bedrooms and Bathrooms
- 2 Bedrooms
- Split Bedroom Floorplan
- Walk-In Closet
- Private Water Closet
- Shower Only
Laundry
- Laundry Room
- Dryer
- Washer
Home Security
- Home Security System
- Fire and Smoke Detector
Accessible Home Design
- Wheelchair Access
Eco-Friendly Details
- Solar Power System
- Reclaimed Water Irrigation System
Outdoor Features
- Screened Patio
- Exterior Lighting
- Rain Gutters
Utilities
- Central Air
- Heat Pump System
- Vented Exhaust Fan
- Thermostat
- Underground Utilities
- Electric Water Heater
- Water Softener
- Fiber Optics Available
- Phone Available
- Cable TV Available
Listing and Financial Details
- Visit Down Payment Resource Website
- Tax Lot 196
- Assessor Parcel Number 28-27-15-933573-001960
- $874 per year additional tax assessments
Community Details
Overview
- Active Adult
- Optional Additional Fees
- Association fees include 24-Hour Guard, cable TV, common area taxes, pool, internet, ground maintenance, private road, recreational facilities, security, trash
- Rudy Bautista Association, Phone Number (863) 701-2969
- Visit Association Website
- Built by AV Homes
- Solivita Ph 7G Subdivision, Calto Floorplan
- On-Site Maintenance
- The community has rules related to building or community restrictions, deed restrictions, fencing, allowable golf cart usage in the community, vehicle restrictions
- Near Conservation Area
- Community features wheelchair access
Amenities
- Restaurant
- Sauna
- Clubhouse
- Elevator
Recreation
- Golf Course Community
- Tennis Courts
- Community Basketball Court
- Pickleball Courts
- Recreation Facilities
- Shuffleboard Court
- Community Playground
- Fitness Center
- Community Pool
- Community Spa
- Park
- Dog Park
- Trails
Security
- Security Guard
- Card or Code Access
- Gated Community
Map
Home Values in the Area
Average Home Value in this Area
Tax History
| Year | Tax Paid | Tax Assessment Tax Assessment Total Assessment is a certain percentage of the fair market value that is determined by local assessors to be the total taxable value of land and additions on the property. | Land | Improvement |
|---|---|---|---|---|
| 2025 | $6,012 | $295,077 | -- | -- |
| 2024 | $5,731 | $337,613 | -- | -- |
| 2023 | $5,731 | $306,921 | $0 | $0 |
| 2022 | $5,406 | $279,019 | $0 | $0 |
| 2021 | $4,949 | $253,654 | $55,000 | $198,654 |
| 2020 | $2,790 | $236,488 | $0 | $0 |
| 2019 | $2,760 | $231,171 | $0 | $0 |
| 2018 | $2,666 | $220,406 | $0 | $0 |
| 2017 | $2,590 | $215,873 | $0 | $0 |
| 2016 | $4,517 | $211,380 | $0 | $0 |
| 2015 | $341 | $22,500 | $0 | $0 |
| 2014 | $903 | $1,800 | $0 | $0 |
Property History
| Date | Event | Price | List to Sale | Price per Sq Ft | Prior Sale |
|---|---|---|---|---|---|
| 11/11/2025 11/11/25 | For Sale | $489,000 | +2.5% | $224 / Sq Ft | |
| 05/06/2024 05/06/24 | Sold | $477,000 | -0.4% | $218 / Sq Ft | View Prior Sale |
| 03/27/2024 03/27/24 | Pending | -- | -- | -- | |
| 03/23/2024 03/23/24 | For Sale | $479,000 | +31.2% | $219 / Sq Ft | |
| 11/11/2020 11/11/20 | Sold | $365,000 | -1.1% | $167 / Sq Ft | View Prior Sale |
| 09/02/2020 09/02/20 | Pending | -- | -- | -- | |
| 09/01/2020 09/01/20 | For Sale | $368,900 | -- | $169 / Sq Ft |
Purchase History
| Date | Type | Sale Price | Title Company |
|---|---|---|---|
| Warranty Deed | $477,000 | Florida Titlesmith | |
| Warranty Deed | $477,000 | Florida Titlesmith | |
| Warranty Deed | $365,000 | Florida Titlesmith Llc | |
| Special Warranty Deed | $301,900 | Title Matters Llc |
Mortgage History
| Date | Status | Loan Amount | Loan Type |
|---|---|---|---|
| Previous Owner | $271,660 | New Conventional |
Source: Stellar MLS
MLS Number: S5138276
APN: 28-27-15-933573-001960
- 780 Mystic Hill Ct
- 428 Bel Air Way
- 582 San Joaquin Rd
- 702 Torrey Pines Way
- 436 Bel Air Way
- 820 Pacific Ridge Rd
- 460 Bel Air Way
- 1329 Del Mar Dr
- 507 Presido Park Place
- 555 Presido Park Place
- 1272 Bonita Canyon Dr
- 772 San Raphael St
- 1260 Bonita Canyon Dr
- 804 San Raphael St
- 729 San Raphael St
- 663 Irvine Ranch Rd
- 1398 Del Mar Dr
- 726 Irvine Ranch Rd
- 790 Carmel Ln
- 789 Cielo Trail
- 506 Presido Park Place
- 2618 Skyline Loop
- 4341 Curacao Place
- 2503 Skyline Loop
- 2572 Skyline Loop
- 4838 Yellow Elder Way
- 2653 Skyline Loop
- 5680 Portico Place
- 2436 Skyline Loop
- 5882 Le Marin Way
- 5762 Gingham Dr
- 2444 Skyline Loop
- 5625 Gingham Dr
- 2432 Skyline Loop
- 4751 Guinep Ln
- 2473 Skyline Loop
- 3794 Sepia St
- Chromatic Chromatic
- 3823 Sepia St
- 3722 Sepia St
