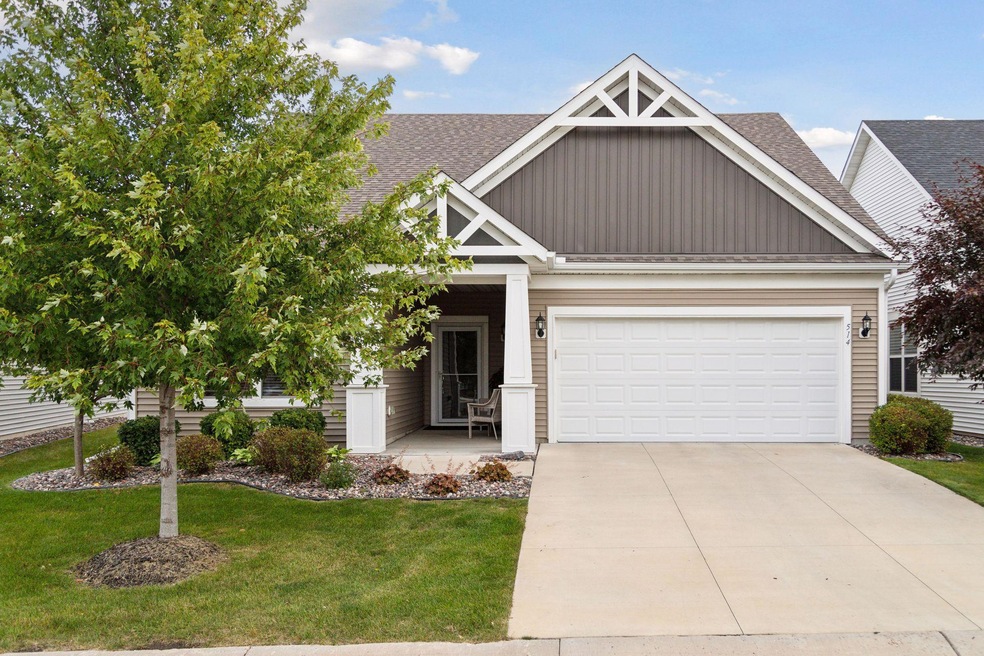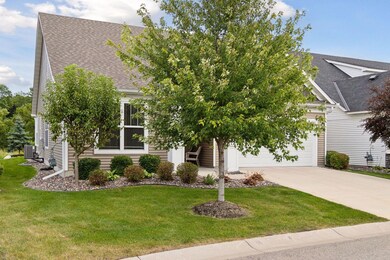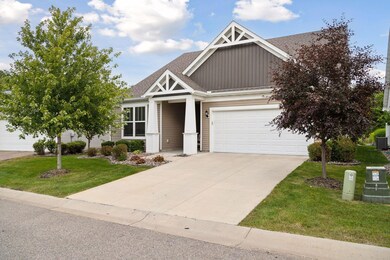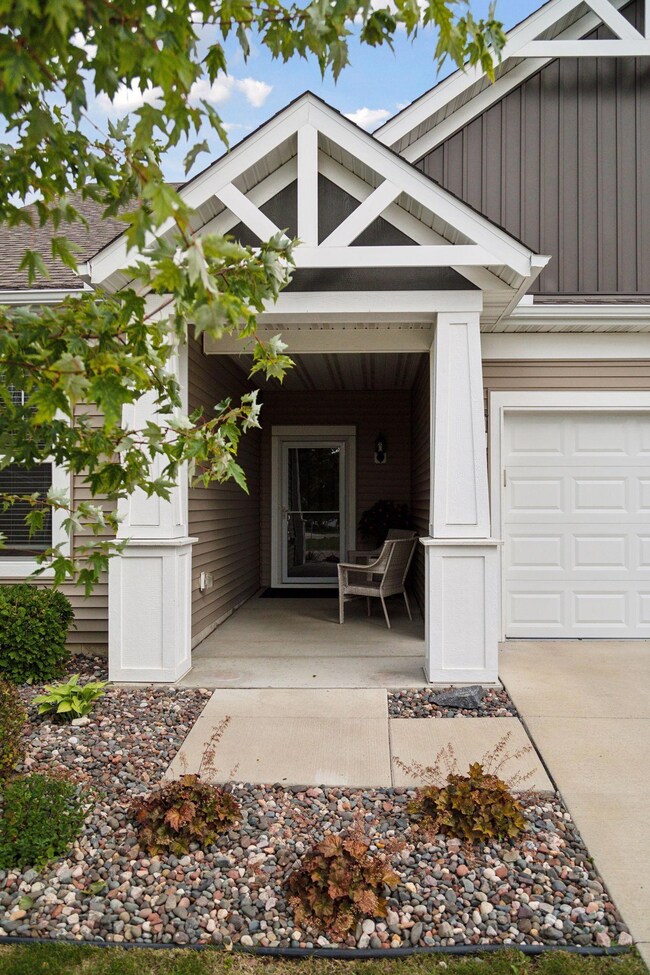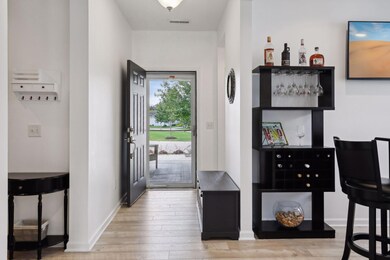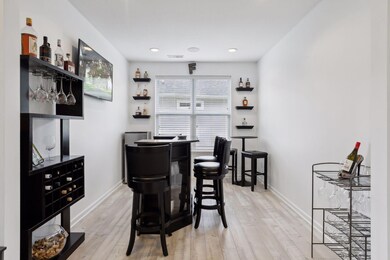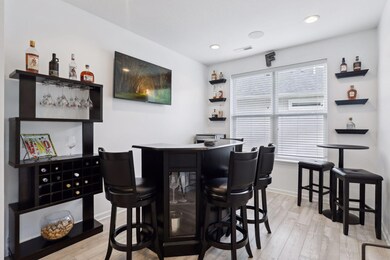
514 Satori Way Chaska, MN 55318
Highlights
- Loft
- Stainless Steel Appliances
- 2 Car Attached Garage
- Jonathan Elementary School Rated A-
- The kitchen features windows
- 4-minute walk to McKnight Park
About This Home
As of October 2024Gorgeous Villa in the highly sought after Brooks Ridge Development! This home has been meticulouslymaintained and feels brand new. The home has a perfect main level with a spacious, open layout and a ton of natural light from the large windows and nine foot ceilings. The floor plan is ideal for entertainingor daily living. The kitchen features gorgeous cabinets, granite countertops, tile backsplash, and highend stainless steel appliances, including a brand new Frigidaire Gallery Refrigerator with a five yearwarranty! The main level primary suite is spacious and features a 3/4 bathroom, double vanity, andwalk-in closet with a custom closet organizer. The guest bedroom is also on the main level. Enjoy thebar, office, or flex area as well and a bonus upper level loft. This home has been freshly paintedthroughout and is completely turnkey. The private patio has been upgraded and expanded and is ideal for entertaining and relaxing. Perfect location in a high demand neighborhood.
Townhouse Details
Home Type
- Townhome
Est. Annual Taxes
- $5,200
Year Built
- Built in 2018
Lot Details
- 5,227 Sq Ft Lot
- Lot Dimensions are 106x50x104x50
HOA Fees
- $260 Monthly HOA Fees
Parking
- 2 Car Attached Garage
Interior Spaces
- 1,953 Sq Ft Home
- 1.5-Story Property
- Living Room with Fireplace
- Loft
- Dryer
Kitchen
- Range
- Microwave
- Freezer
- Dishwasher
- Stainless Steel Appliances
- The kitchen features windows
Bedrooms and Bathrooms
- 2 Bedrooms
- 2 Full Bathrooms
Outdoor Features
- Patio
Utilities
- Forced Air Heating and Cooling System
- 150 Amp Service
- Cable TV Available
Community Details
- Association fees include lawn care, trash, snow removal
- First Service Residential Association, Phone Number (952) 277-2700
- Brooks Ridge Of Chaska Subdivision
Listing and Financial Details
- Assessor Parcel Number 302200090
Ownership History
Purchase Details
Home Financials for this Owner
Home Financials are based on the most recent Mortgage that was taken out on this home.Purchase Details
Home Financials for this Owner
Home Financials are based on the most recent Mortgage that was taken out on this home.Similar Homes in the area
Home Values in the Area
Average Home Value in this Area
Purchase History
| Date | Type | Sale Price | Title Company |
|---|---|---|---|
| Deed | $494,000 | -- | |
| Deed | $430,230 | Pgp Title Inc |
Mortgage History
| Date | Status | Loan Amount | Loan Type |
|---|---|---|---|
| Open | $370,500 | New Conventional | |
| Previous Owner | $395,000 | New Conventional | |
| Previous Owner | $408,718 | New Conventional |
Property History
| Date | Event | Price | Change | Sq Ft Price |
|---|---|---|---|---|
| 10/14/2024 10/14/24 | Sold | $494,000 | 0.0% | $253 / Sq Ft |
| 09/05/2024 09/05/24 | Pending | -- | -- | -- |
| 08/26/2024 08/26/24 | Off Market | $494,000 | -- | -- |
| 08/16/2024 08/16/24 | For Sale | $500,000 | -- | $256 / Sq Ft |
Tax History Compared to Growth
Tax History
| Year | Tax Paid | Tax Assessment Tax Assessment Total Assessment is a certain percentage of the fair market value that is determined by local assessors to be the total taxable value of land and additions on the property. | Land | Improvement |
|---|---|---|---|---|
| 2025 | $5,216 | $449,600 | $125,000 | $324,600 |
| 2024 | $5,200 | $439,900 | $125,000 | $314,900 |
| 2023 | $4,902 | $443,100 | $125,000 | $318,100 |
| 2022 | $5,184 | $435,900 | $126,000 | $309,900 |
| 2021 | $4,876 | $403,400 | $107,100 | $296,300 |
| 2020 | $4,914 | $403,400 | $107,100 | $296,300 |
| 2019 | $804 | $85,000 | $85,000 | $0 |
| 2018 | $1,890 | $85,000 | $85,000 | $0 |
| 2017 | $156 | $80,000 | $80,000 | $0 |
Agents Affiliated with this Home
-
C
Seller's Agent in 2024
Christopher Fehring
eXp Realty
-
M
Buyer's Agent in 2024
Matthew Jones
Edina Realty, Inc.
Map
Source: NorthstarMLS
MLS Number: 6586750
APN: 30.2200090
- 441 Pleasant Ln
- 1566 Millpond Ct Unit 66
- 1529 Millpond Ct
- 110696 Village Rd Unit 316
- 913 Carriage Ln
- 3110 N Chestnut St Unit 105
- 1048 Rosemary Cir
- 110212 Village Rd
- XXX Bavaria Rd
- 1465 Eastlake Dr
- 3225 Mcknight Rd
- 1445 Eastlake Dr
- 1203 Adrian Dr
- 1435 Eastlake Dr
- 620 Saxony Cir
- 312 Wagon Wheel Ln Unit 16
- 549 Saxony Ct
- 2732 Wagon Wheel Curve Unit 11
- 2712 Wagon Wheel Curve Unit 13
- 2505 Christian Dr
