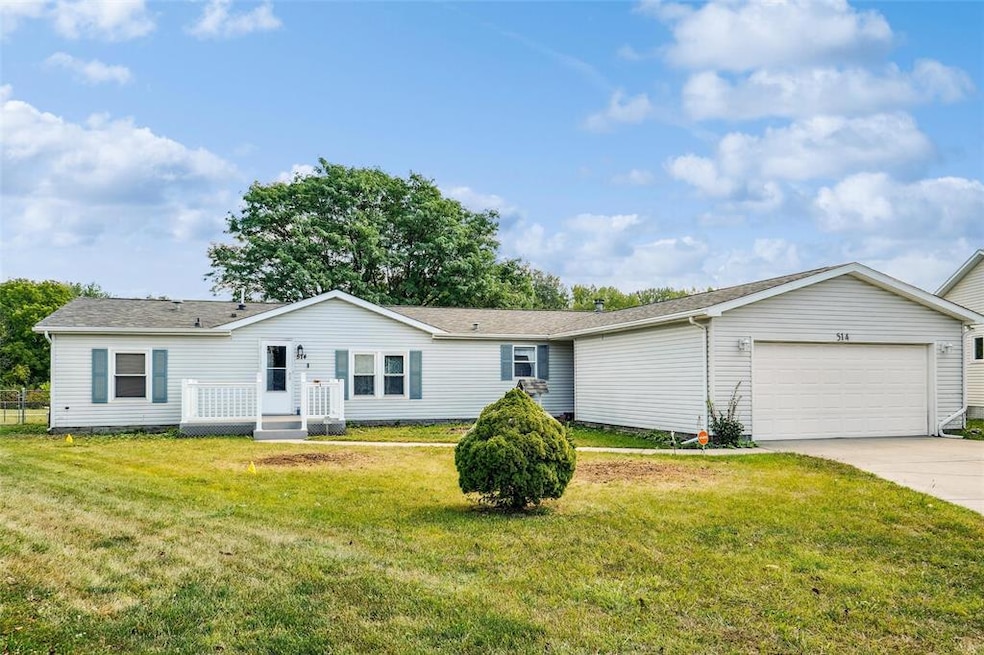514 SE Marigold Ct Ankeny, IA 50021
Southeast Ankeny NeighborhoodEstimated payment $1,525/month
Highlights
- Deck
- Pond
- Ranch Style House
- Southeast Elementary School Rated A-
- Vaulted Ceiling
- Wood Flooring
About This Home
A rare opportunity in Ankeny for a single family with these views & nearly 1,900 sq ft of finished space in this clean and well-maintained ranch home. Situated on a cul-de-sac w/ private view overlooking a pond & bike trail. A fully fenced yard w/ mature trees makes this the perfect tranquil setting to enjoy your outdoors. The oversized maintenance free deck is ideal for entertaining & grilling after a day of fishing. Inside you will enjoy the open feeling the vaulted ceilings provide. The open layout offers 2 living room options & plenty of room to spread out. The family room features a fireplace & windows that allow great natural light. The spacious Primary Bedroom enters through French doors. It's en-suite bathroom sprawls w/ 2 separate vanity/sink areas, separate shower, + accessible tub. Open kitchen is a gathering place w/ center island, ample cabinets, & bar top accommodate seating. All appliances stay. 2 additional bedrooms are generously sized & share a 3/4 bath. Off the side entry you will love the convenience of a mud/laundry room. Updates include HVAC in 2016, new roof in 2023, new stove in 2024, several plumbing fixtures, & fresh paint through much of the home. Add your personal touches/updates & this home checks all the boxes!
Property Details
Home Type
- Manufactured Home
Est. Annual Taxes
- $2,632
Year Built
- Built in 1996
Lot Details
- 0.27 Acre Lot
- Property is Fully Fenced
- Chain Link Fence
Home Design
- Ranch Style House
- Traditional Architecture
- Block Foundation
- Slab Foundation
- Asphalt Shingled Roof
- Vinyl Siding
Interior Spaces
- 1,876 Sq Ft Home
- Vaulted Ceiling
- Gas Fireplace
- Shades
- Family Room
- Dining Area
Kitchen
- Eat-In Kitchen
- Stove
- Microwave
- Dishwasher
Flooring
- Wood
- Carpet
- Tile
- Vinyl
Bedrooms and Bathrooms
- 3 Main Level Bedrooms
Laundry
- Laundry Room
- Laundry on main level
- Dryer
- Washer
Home Security
- Home Security System
- Fire and Smoke Detector
Parking
- 2 Car Detached Garage
- Driveway
Accessible Home Design
- Handicap Shower
- Grab Bars
Outdoor Features
- Pond
- Deck
- Patio
Utilities
- Forced Air Heating and Cooling System
- Cable TV Available
Community Details
- No Home Owners Association
Listing and Financial Details
- Assessor Parcel Number 18100626093519
Map
Home Values in the Area
Average Home Value in this Area
Tax History
| Year | Tax Paid | Tax Assessment Tax Assessment Total Assessment is a certain percentage of the fair market value that is determined by local assessors to be the total taxable value of land and additions on the property. | Land | Improvement |
|---|---|---|---|---|
| 2024 | $2,262 | $158,800 | $62,200 | $96,600 |
| 2023 | $2,532 | $158,800 | $62,200 | $96,600 |
| 2022 | $2,502 | $134,400 | $52,500 | $81,900 |
| 2021 | $2,696 | $134,400 | $52,500 | $81,900 |
| 2020 | $2,656 | $135,900 | $49,600 | $86,300 |
| 2019 | $2,676 | $135,900 | $49,600 | $86,300 |
| 2018 | $2,664 | $130,600 | $44,600 | $86,000 |
| 2017 | $2,604 | $130,600 | $44,600 | $86,000 |
| 2016 | $2,598 | $121,000 | $39,000 | $82,000 |
| 2015 | $2,598 | $121,000 | $39,000 | $82,000 |
| 2014 | $2,744 | $127,200 | $38,400 | $88,800 |
Property History
| Date | Event | Price | Change | Sq Ft Price |
|---|---|---|---|---|
| 09/03/2025 09/03/25 | For Sale | $245,000 | +4.3% | $131 / Sq Ft |
| 07/03/2024 07/03/24 | Sold | $235,000 | -2.1% | $125 / Sq Ft |
| 05/14/2024 05/14/24 | Pending | -- | -- | -- |
| 05/07/2024 05/07/24 | For Sale | $240,000 | -- | $128 / Sq Ft |
Purchase History
| Date | Type | Sale Price | Title Company |
|---|---|---|---|
| Warranty Deed | $235,000 | None Listed On Document | |
| Warranty Deed | $124,500 | -- |
Mortgage History
| Date | Status | Loan Amount | Loan Type |
|---|---|---|---|
| Open | $211,500 | New Conventional | |
| Previous Owner | $101,032 | New Conventional | |
| Previous Owner | $121,157 | Unknown | |
| Previous Owner | $128,600 | VA |
Source: Des Moines Area Association of REALTORS®
MLS Number: 725512
APN: 181-00626093519
- 3151 SE Primrose Dr
- 4005 SE 30th St
- 4003 SE 30th St
- 4001 SE 30th St
- 3909 SE 30th St
- 3905 SE 30th St
- 3908 SE 30th St
- 3904 SE 30th St
- 3902 SE 30th St
- 2010 NE 19th Ln
- 2107 NE 19th St
- 2205 NE 19th St
- 1904 NE 19th St
- 1909 NE 19th St
- 1913 NE 19th St
- 1717 NE 19th St
- 1607 NE 19th St
- 1611 NE 19th St
- 1705 NE 19th St
- 1616 NE 19th St
- 2810 SE Rio Dr
- 905 SW 28th St
- 1103 SW 28th St
- 1210 SW 28th St
- 908 SW 47th Cir
- 1225 SW 28th St
- 1218 SE Belmont Dr
- 1114 SE Birch Ln
- 6635 NE 9th Ct
- 1015 SW Magazine Rd
- 214 SE 9th St
- 1335 SW Merchant St
- 901 SE Delaware Ave
- 1722 SW 30th Ln
- 3161 SW Sharmin Ln
- 1520 SW Magazine Rd
- 1845 SW White Birch Cir
- 1008 SW Elm St
- 1250 SE Village View Ln
- 602 SE Grant St Unit 6







