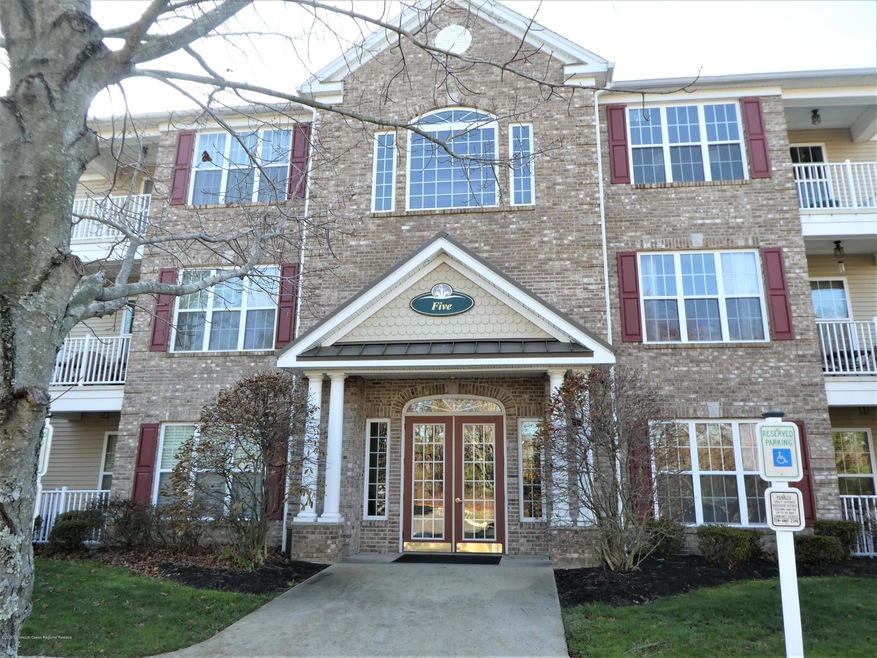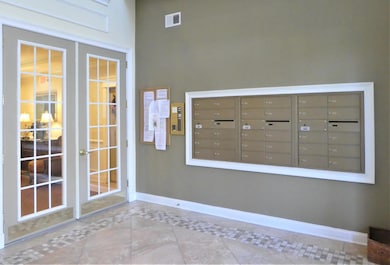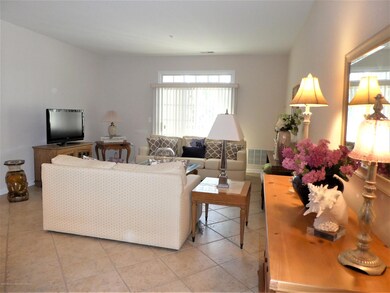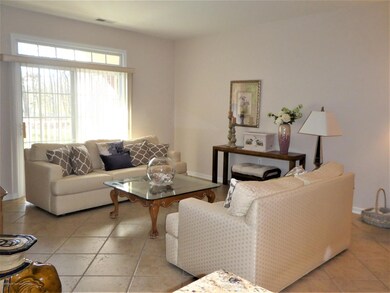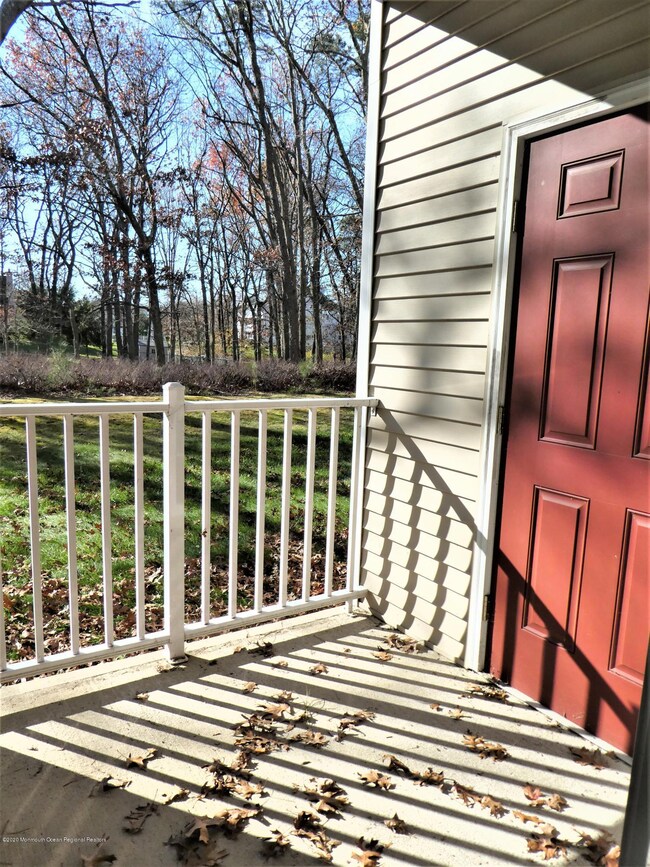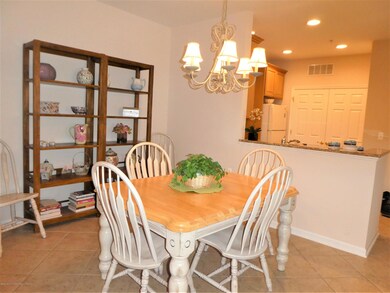
514 Sophee Ln Unit 514 Lakewood, NJ 08701
Highlights
- Fitness Center
- Senior Community
- Clubhouse
- Pool House
- New Kitchen
- Wooded Lot
About This Home
As of February 2021This beautifully maintained condo is ready for you! Lovely Modern Kitchen with granite countertops, dishwasher, gascooking, microwave, refrigerator, laundry closet w/Whirlpool Washer & Dryer, stove and spacious pantry closet. New ceramic flooring throughout the living room, dining room, kitchen and entryway. You will feel right at home when you walk into this Open floor plan with 9 Ft. Ceilings with spacious rooms. Sit out and enjoy your covered balcony overlooking the plush woods. Plenty of storage featuring an outdoor storage closet as well. This 3 story building is professionally maintained..parking included. This association has AMAZING amenities for you to choose from and enjoy... CLUBHOUSE, HEATED POOL, BILLIARD ROOM , BOCCE & more! 1 hr to AC/PH/NY. Call Today!
Last Agent to Sell the Property
Keller Williams Shore Properties License #2077848 Listed on: 01/07/2021

Last Buyer's Agent
dhiren mavani
Burke&Manna Real Estate Agency License #1004071
Property Details
Home Type
- Condominium
Est. Annual Taxes
- $1,981
Year Built
- Built in 2007
Lot Details
- Landscaped
- Wooded Lot
- Backs to Trees or Woods
HOA Fees
- $299 Monthly HOA Fees
Interior Spaces
- 889 Sq Ft Home
- 1-Story Property
- Ceiling height of 9 feet on the main level
- Light Fixtures
- Blinds
- Sliding Doors
- Living Room
- Storage
Kitchen
- New Kitchen
- Eat-In Kitchen
- Breakfast Bar
- Gas Cooktop
- Stove
- Portable Range
- Microwave
- Dishwasher
- Granite Countertops
Flooring
- Wall to Wall Carpet
- Ceramic Tile
Bedrooms and Bathrooms
- 1 Bedroom
- Walk-In Closet
- 1 Full Bathroom
- Primary Bathroom Bathtub Only
- Primary Bathroom includes a Walk-In Shower
Laundry
- Dryer
- Washer
Home Security
- Home Security System
- Intercom
Parking
- Common or Shared Parking
- Open Parking
Pool
- Pool House
- Heated Pool and Spa
- Heated In Ground Pool
- Outdoor Pool
- Saltwater Pool
- Fence Around Pool
Outdoor Features
- Balcony
- Terrace
- Exterior Lighting
Location
- Lower Level
Schools
- Lakewood Middle School
Utilities
- Forced Air Heating and Cooling System
- Heating System Uses Natural Gas
- Natural Gas Water Heater
Listing and Financial Details
- Exclusions: Personal Items
- Assessor Parcel Number 15-01082-0000-00009-514-C1000
Community Details
Overview
- Senior Community
- Front Yard Maintenance
- Association fees include trash, common area, exterior maint, lawn maintenance, pool, rec facility, snow removal
- Covington Village Subdivision
- On-Site Maintenance
Amenities
- Common Area
- Clubhouse
- Community Center
- Recreation Room
Recreation
- Shuffleboard Court
- Fitness Center
- Community Pool
- Recreational Area
- Snow Removal
Pet Policy
- Limit on the number of pets
- Pet Size Limit
- Dogs Allowed
Security
- Resident Manager or Management On Site
Ownership History
Purchase Details
Purchase Details
Home Financials for this Owner
Home Financials are based on the most recent Mortgage that was taken out on this home.Purchase Details
Home Financials for this Owner
Home Financials are based on the most recent Mortgage that was taken out on this home.Similar Homes in Lakewood, NJ
Home Values in the Area
Average Home Value in this Area
Purchase History
| Date | Type | Sale Price | Title Company |
|---|---|---|---|
| Interfamily Deed Transfer | -- | Fidelity National Ttl Ins Co | |
| Deed | $108,000 | Trident Abstract Title | |
| Deed | $66,500 | Agent For First American |
Property History
| Date | Event | Price | Change | Sq Ft Price |
|---|---|---|---|---|
| 02/22/2021 02/22/21 | Sold | $108,000 | -6.1% | $121 / Sq Ft |
| 01/07/2021 01/07/21 | Pending | -- | -- | -- |
| 01/07/2021 01/07/21 | For Sale | $115,000 | +72.9% | $129 / Sq Ft |
| 02/28/2013 02/28/13 | Sold | $66,500 | -13.1% | $75 / Sq Ft |
| 01/24/2013 01/24/13 | Pending | -- | -- | -- |
| 06/27/2012 06/27/12 | For Sale | $76,500 | -- | $86 / Sq Ft |
Tax History Compared to Growth
Tax History
| Year | Tax Paid | Tax Assessment Tax Assessment Total Assessment is a certain percentage of the fair market value that is determined by local assessors to be the total taxable value of land and additions on the property. | Land | Improvement |
|---|---|---|---|---|
| 2024 | $2,061 | $87,200 | $25,000 | $62,200 |
| 2023 | $1,990 | $87,200 | $25,000 | $62,200 |
| 2022 | $1,990 | $87,200 | $25,000 | $62,200 |
| 2021 | $1,986 | $87,200 | $25,000 | $62,200 |
| 2020 | $1,981 | $87,200 | $25,000 | $62,200 |
| 2019 | $1,906 | $87,200 | $25,000 | $62,200 |
| 2018 | $1,820 | $87,200 | $25,000 | $62,200 |
| 2017 | $2,195 | $87,200 | $25,000 | $62,200 |
| 2016 | $2,546 | $86,900 | $20,000 | $66,900 |
| 2015 | $2,464 | $86,900 | $20,000 | $66,900 |
| 2014 | $2,337 | $86,900 | $20,000 | $66,900 |
Agents Affiliated with this Home
-

Seller's Agent in 2021
Gary Weiner
Keller Williams Shore Properties
(732) 664-1272
1 in this area
8 Total Sales
-

Seller Co-Listing Agent in 2021
Michael Little
Keller Williams Shore Properties
(732) 267-3980
2 in this area
57 Total Sales
-
d
Buyer's Agent in 2021
dhiren mavani
Burke&Manna Real Estate Agency
-
J
Seller's Agent in 2013
Jameelah Salahuddin
Diane Turton REALTORS - TR
-
d
Buyer's Agent in 2013
datacorrect BrightMLS
Non Subscribing Office
Map
Source: MOREMLS (Monmouth Ocean Regional REALTORS®)
MLS Number: 22100436
APN: 15-01082-0000-00009-514-C1000
- 428 Sophee Ln Unit 428
- 439 Sophee Ln Unit 439
- 632 Sophee Ln Unit 632
- 629 Sophee Ln Unit 629
- 223 Sophee Ln Unit 223
- 719 Amy Ct
- 113 Sophee Ln Unit 113
- 608 Patriots Way
- 431 Rose Ct Unit 25
- 2218 Longest Dr
- 28 Grove Springs Ct
- 2254 S Chanticleer Ct
- 529B Portsmouth Dr Unit B
- 538C Portsmouth Dr Unit 538C
- 107 Ronald Rd
- 2333 Agincourt Rd
- 1524 Quince Place
- 496A Thornbury Ct
- 137 Ronald Rd
- 2361 Agincourt Rd
