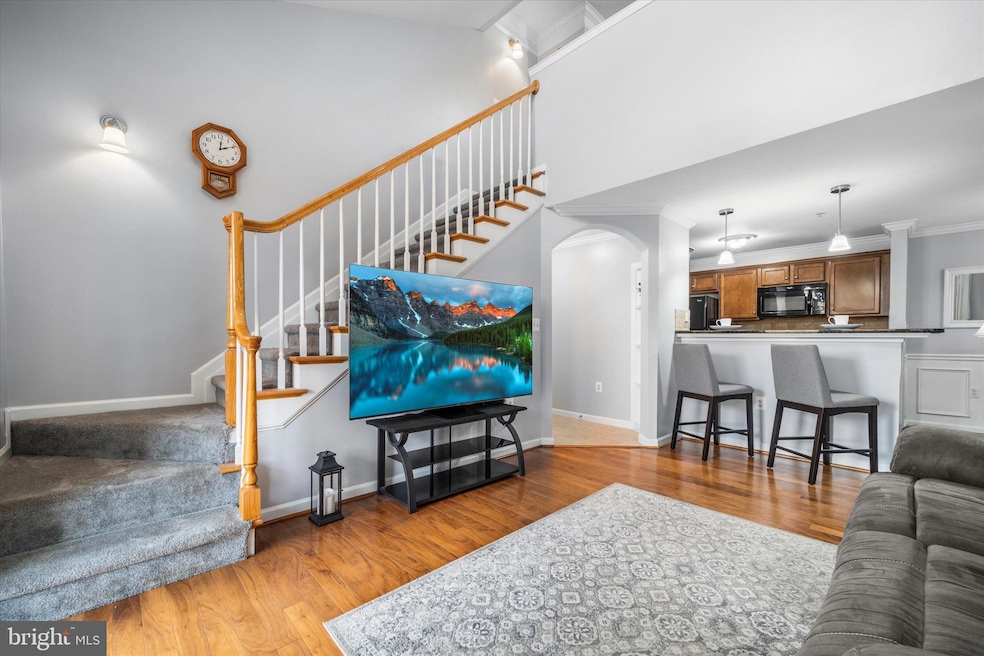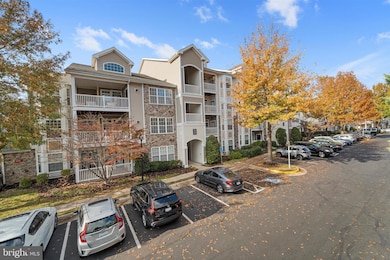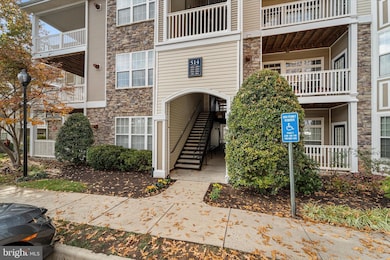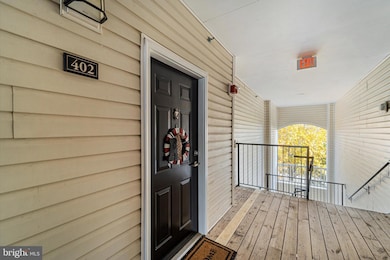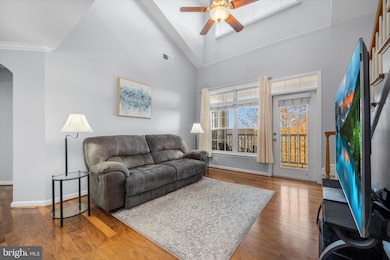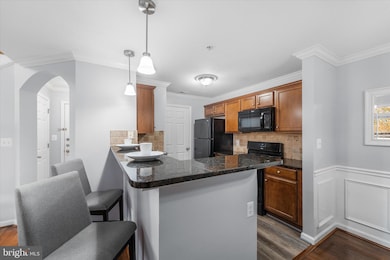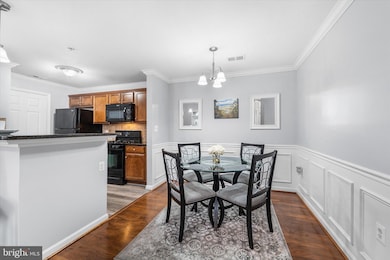514 Sunset View Terrace SE Unit 402 Leesburg, VA 20175
Estimated payment $2,467/month
Highlights
- Fitness Center
- Penthouse
- Gated Community
- Loudoun County High School Rated A-
- No Units Above
- Open Floorplan
About This Home
This exquisite and rarely available one bedroom/one bathroom penthouse unit with a loft at Westchester at Stratford Condo offers a luxurious lifestyle defined by elegance and comfort. Step inside to discover an open floor plan adorned with crown moldings and rich hardwood floors, creating a warm and inviting atmosphere. The spacious living area seamlessly flows into a stylish dining space, perfect for entertaining or enjoying quiet evenings at home. The includes a gas oven/range, and matching black appliances. Retreat to the serene bedroom, complete with a generous walk-in closet, bay windows, and balcony access. The spacious loft offers a flex space perfect for working at home, enjoying hobbies, or simply relaxing. Enjoy the convenience of in-unit laundry facilities, ensuring that your daily routines are effortless. Step outside onto your private balcony, where you can savor morning coffee or unwind with a glass of wine. The Stratford Club offers an array of exceptional amenities, including a gated entrance, outdoor swimming pool, spacious fitness center, and clubhouse. With meticulously maintained common areas and dedicated management, every detail is taken care of, allowing you to focus on enjoying your new home. This property is not just a residence; it's a lifestyle choice that embodies luxury, comfort, and community. Experience the best of modern living in this stunning penthouse retreat.
Listing Agent
(571) 577-6383 kona.gallagher@gmail.com Pearson Smith Realty, LLC License #0225240154 Listed on: 11/28/2025

Property Details
Home Type
- Condominium
Est. Annual Taxes
- $3,058
Year Built
- Built in 2005
Lot Details
- No Units Above
- Property is in very good condition
HOA Fees
- $363 Monthly HOA Fees
Parking
- Parking Lot
Home Design
- Penthouse
- Contemporary Architecture
- Entry on the 4th floor
- Asphalt Roof
- Stone Siding
- Vinyl Siding
Interior Spaces
- 992 Sq Ft Home
- Property has 1.5 Levels
- Open Floorplan
- Crown Molding
- Vaulted Ceiling
- Window Treatments
- Living Room
- Dining Room
- Loft
- Security Gate
Kitchen
- Gas Oven or Range
- Built-In Microwave
- Dishwasher
- Disposal
Flooring
- Wood
- Carpet
- Ceramic Tile
Bedrooms and Bathrooms
- 1 Main Level Bedroom
- En-Suite Bathroom
- Walk-In Closet
- 1 Full Bathroom
Laundry
- Laundry Room
- Dryer
- Washer
Outdoor Features
- Balcony
- Exterior Lighting
- Outdoor Grill
- Playground
Schools
- Frederick Douglass Elementary School
- Harper Park Middle School
- Heritage High School
Utilities
- Central Air
- Hot Water Heating System
- Natural Gas Water Heater
Listing and Financial Details
- Assessor Parcel Number 233492372047
Community Details
Overview
- Association fees include insurance, lawn maintenance, management, pool(s), recreation facility, reserve funds, snow removal, security gate, common area maintenance
- Low-Rise Condominium
- Built by Toll Brothers Real Estate Inc
- Stratford Club Subdivision, Alexandria Loft Floorplan
- Westchester At Stratford Condo Community
Amenities
- Common Area
- Clubhouse
- Billiard Room
- Party Room
Recreation
- Community Playground
- Fitness Center
- Community Pool
Pet Policy
- Dogs and Cats Allowed
Security
- Gated Community
Map
Home Values in the Area
Average Home Value in this Area
Tax History
| Year | Tax Paid | Tax Assessment Tax Assessment Total Assessment is a certain percentage of the fair market value that is determined by local assessors to be the total taxable value of land and additions on the property. | Land | Improvement |
|---|---|---|---|---|
| 2025 | $2,506 | $311,300 | $100,000 | $211,300 |
| 2024 | $2,616 | $302,370 | $100,000 | $202,370 |
| 2023 | $2,325 | $265,660 | $100,000 | $165,660 |
| 2022 | $2,214 | $248,720 | $90,000 | $158,720 |
| 2021 | $2,183 | $222,770 | $70,000 | $152,770 |
| 2020 | $2,232 | $215,660 | $70,000 | $145,660 |
| 2019 | $2,139 | $204,700 | $60,000 | $144,700 |
| 2018 | $2,076 | $191,380 | $60,000 | $131,380 |
| 2017 | $2,153 | $191,380 | $60,000 | $131,380 |
| 2016 | $2,224 | $194,230 | $0 | $0 |
| 2015 | $362 | $138,040 | $0 | $138,040 |
| 2014 | $179 | $125,660 | $0 | $125,660 |
Property History
| Date | Event | Price | List to Sale | Price per Sq Ft | Prior Sale |
|---|---|---|---|---|---|
| 11/28/2025 11/28/25 | For Sale | $350,000 | +55.6% | $353 / Sq Ft | |
| 10/22/2019 10/22/19 | Sold | $225,000 | 0.0% | $236 / Sq Ft | View Prior Sale |
| 09/29/2019 09/29/19 | Pending | -- | -- | -- | |
| 09/27/2019 09/27/19 | For Sale | $225,000 | +9.0% | $236 / Sq Ft | |
| 09/24/2012 09/24/12 | Sold | $206,401 | 0.0% | $217 / Sq Ft | View Prior Sale |
| 06/07/2012 06/07/12 | Pending | -- | -- | -- | |
| 06/07/2012 06/07/12 | For Sale | $206,401 | -- | $217 / Sq Ft |
Purchase History
| Date | Type | Sale Price | Title Company |
|---|---|---|---|
| Warranty Deed | $225,000 | Attorney | |
| Special Warranty Deed | $206,401 | -- |
Mortgage History
| Date | Status | Loan Amount | Loan Type |
|---|---|---|---|
| Previous Owner | $165,120 | New Conventional |
Source: Bright MLS
MLS Number: VALO2111578
APN: 233-49-2372-047
- 502 Sunset View Terrace SE Unit 107
- 503 Sunset View Terrace SE Unit 208
- 322 Whipp Dr SE
- 161 Alpine Dr SE
- 316 Baish Dr SE
- 673 Constellation Square SE Unit B
- 208 Alpine Dr SE
- 134 Shirley Square SE
- 808 Vanderbilt Terrace SE
- 678 Gateway Dr SE Unit 907
- 664 Gateway Dr SE Unit 314
- 348 Pink Azalea Terrace SE
- 214 Shenandoah St SE
- 135 Oak View Dr SE
- 421 Bicksler Square SE
- 265 High Rail Terrace SE
- 709 Pastoral Place SW
- 459 Kornblau Terrace SE
- 109 Fort Evans Rd SE Unit B
- 118 Fort Evans Rd SE Unit C
- 667 Constellation Square SE
- 668 Gateway Dr SE
- 668 Gateway Dr SE Unit 412
- 660 Gateway Dr SE Unit 103
- 678 Gateway Dr SE Unit 911
- 573 Dandelion Terrace SE
- 775 Gateway Dr SE
- 239 Nottoway St SE
- 601 Beauregard Dr SE
- 507 Flameflower Terrace SE
- 120 Prosperity Ave SE
- 120 Prosperity Ave SE Unit E
- 110 Prosperity Ave SE Unit D
- 109 Prosperity Ave SE Unit E
- 600 Somerset Park Dr SE
- 422 Nikki Terrace SE
- 333 Caldwell Terrace SE
- 641 Springhouse Square SE
- 28 Fort Evans Rd NE
- 1009 Inferno Terrace SE
