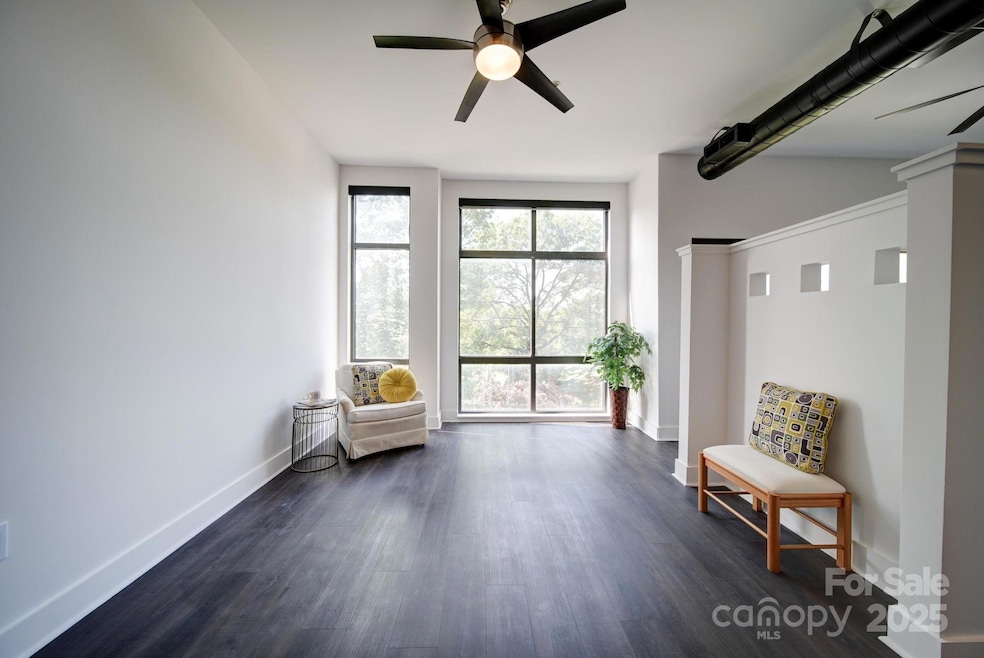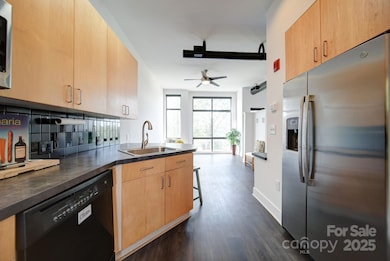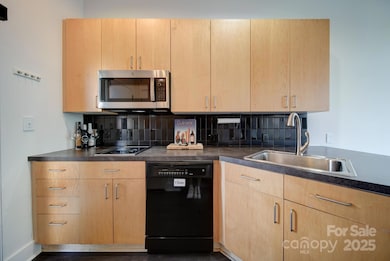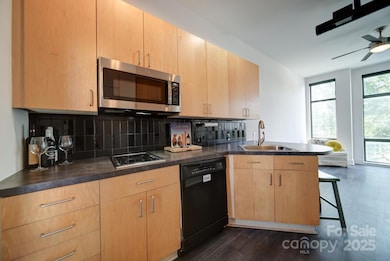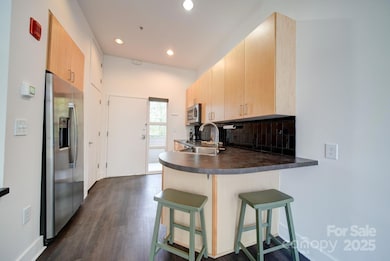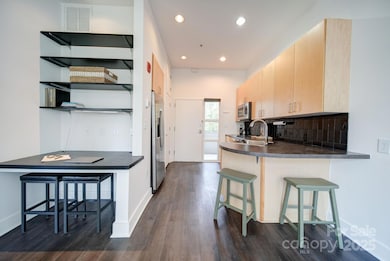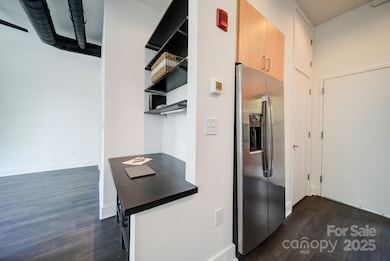514 W 10th St Unit 304 Charlotte, NC 28202
Fourth Ward NeighborhoodEstimated payment $1,545/month
Highlights
- Laundry Room
- Central Air
- 4-minute walk to Ninth Street Dog Park
- Myers Park High Rated A
- Wood Siding
About This Home
Welcome to the heart of Charlotte! Experience vibrant Center City living in this sun-drenched Uptown condo! This beautifully maintained 1-bedroom, 1-bath condo on the 3rd floor offers expansive windows that flood the space with natural light, and provide stunning Uptown skyline and sunset views. Freshly painted and move-in ready, this open-concept home features soaring ceilings, updated flooring throughout, and a well-designed layout that maximizes comfort and functionality. The kitchen boasts an eat-in counter, generous pantry closet, and seamlessly flows into the spacious living area - complete with built-in desk and shelving, ideal for working from home. The bright bedroom includes an en-suite bath with a glass walk-in shower and a massive walk-in closet. You'll also enjoy the convenience of in-unit front-loading washer and dryer with extra shelving for storage. Reserved parking and elevator access make city living effortless. Step outside your front door and immerse yourself in premier dining, shopping, and entertainment. Just blocks from Bank of America Stadium, Belk Theatre (Walk to see Wicked!) AvidXchange Music Factory, Camp North End, and more. With quick access to I-77 and Charlotte Douglas International Airport, this turnkey home is perfect for professionals, frequent travelers, or anyone seeking a low-maintenance lifestyle in the center of it all. Don’t miss your chance to own a slice of Uptown Charlotte!
Listing Agent
Church Street Realty Brokerage Email: Diane@RoadTrippingRealtors.com License #325207 Listed on: 09/24/2025
Co-Listing Agent
Church Street Realty Brokerage Email: Diane@RoadTrippingRealtors.com License #128003
Property Details
Home Type
- Condominium
Est. Annual Taxes
- $1,341
Year Built
- Built in 2004
HOA Fees
- $350 Monthly HOA Fees
Parking
- Parking Lot
Home Design
- Entry on the 3rd floor
- Slab Foundation
- Wood Siding
- Hardboard
Interior Spaces
- 501 Sq Ft Home
- 4-Story Property
Kitchen
- Convection Oven
- Electric Cooktop
- Dishwasher
Bedrooms and Bathrooms
- 1 Main Level Bedroom
- 1 Full Bathroom
Laundry
- Laundry Room
- Washer and Electric Dryer Hookup
Utilities
- Central Air
- Heat Pump System
Community Details
- William Douglas Association, Phone Number (704) 347-8900
- Silo Urban Lofts Condos
- Silo Urban Lofts Subdivision
- Mandatory home owners association
Listing and Financial Details
- Assessor Parcel Number 078-231-32
Map
Home Values in the Area
Average Home Value in this Area
Tax History
| Year | Tax Paid | Tax Assessment Tax Assessment Total Assessment is a certain percentage of the fair market value that is determined by local assessors to be the total taxable value of land and additions on the property. | Land | Improvement |
|---|---|---|---|---|
| 2025 | $1,341 | $199,254 | -- | $199,254 |
| 2024 | $1,341 | $199,254 | -- | $199,254 |
| 2023 | $1,290 | $199,254 | $0 | $199,254 |
| 2022 | $993 | $133,600 | $0 | $133,600 |
| 2021 | $982 | $133,600 | $0 | $133,600 |
| 2020 | $974 | $133,600 | $0 | $133,600 |
| 2019 | $959 | $133,600 | $0 | $133,600 |
| 2018 | $1,418 | $100,900 | $30,000 | $70,900 |
| 2017 | $1,386 | $100,900 | $30,000 | $70,900 |
| 2016 | $1,377 | $100,900 | $30,000 | $70,900 |
| 2015 | $1,365 | $100,900 | $30,000 | $70,900 |
| 2014 | -- | $100,900 | $30,000 | $70,900 |
Property History
| Date | Event | Price | List to Sale | Price per Sq Ft |
|---|---|---|---|---|
| 10/20/2025 10/20/25 | Price Changed | $205,000 | -1.2% | $409 / Sq Ft |
| 09/24/2025 09/24/25 | For Sale | $207,500 | -- | $414 / Sq Ft |
Purchase History
| Date | Type | Sale Price | Title Company |
|---|---|---|---|
| Warranty Deed | $93,500 | -- |
Source: Canopy MLS (Canopy Realtor® Association)
MLS Number: 4304835
APN: 078-231-32
- 514 W 10th St Unit 302
- 715 N Graham St Unit 310
- 715 N Graham St Unit 201
- 626 N Graham St Unit 309
- 529 N Graham St
- 529 N Graham St Unit 3G
- 606 N Graham St
- 521 N Graham St Unit 3E
- 525 N Graham St Unit 2F
- 525 N Graham St Unit 3A
- 517 N Graham St Unit 3C
- 505 N Graham St Unit 2G
- 505 N Graham St Unit 3E
- 513 N Graham St Unit 3H
- 509 N Graham St Unit 2L
- 509 N Graham St Unit 1G
- 509 N Graham St Unit 3J
- 509 N Graham St
- 509 N Graham St Unit 2A
- 427 W 8th St
- 514 W 10th St Unit 205
- 715 N Graham St
- 715 N Graham St Unit 310
- 406 W 9th St Unit 301
- 606 N Carolina Music Factory Blvd Unit A1
- 606 N Carolina Music Factory Blvd Unit B3
- 606 N Carolina Music Factory Blvd Unit A8
- 521 N Graham St Unit 3D
- 606 Nc Music Factory Blvd
- 508 N Graham St Unit H
- 508 N Graham St Unit N
- 701 N Poplar St
- 517 W 8th St
- 301 W 10th St Unit 502
- 425 W 8th St
- 433 W 8th St
- 510 N Poplar St Unit B
- 715 N Church St Unit 213
- 715 N Church St Unit 601
- 715 N Church St Unit ID1043799P
