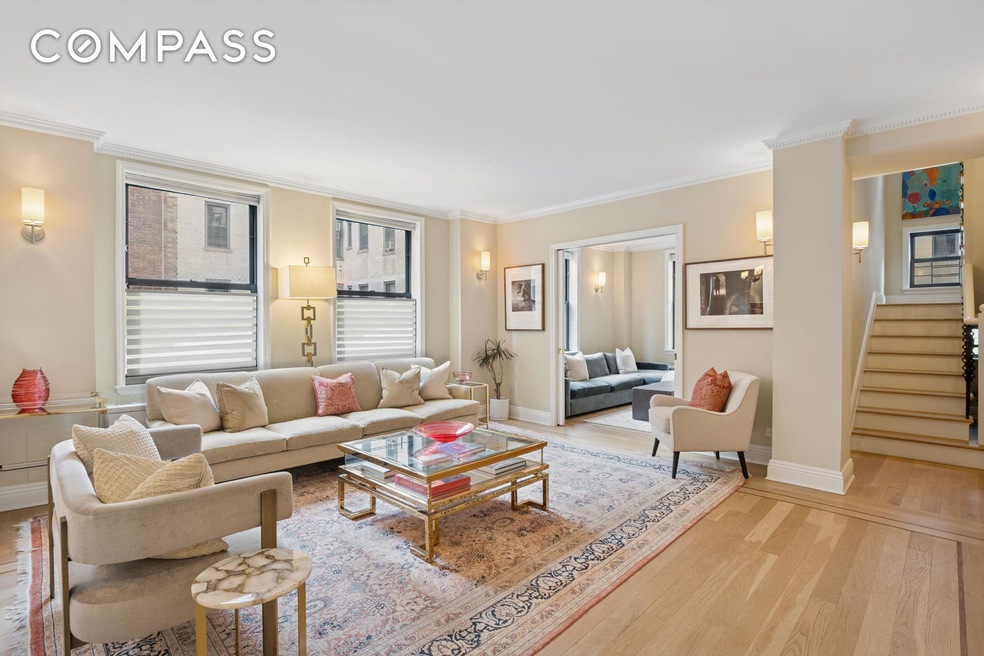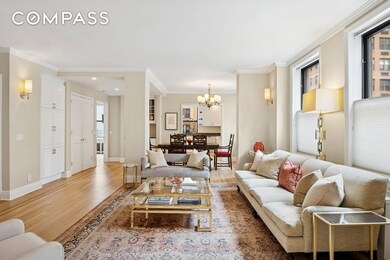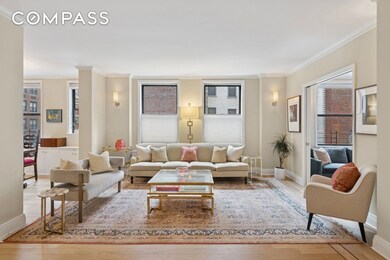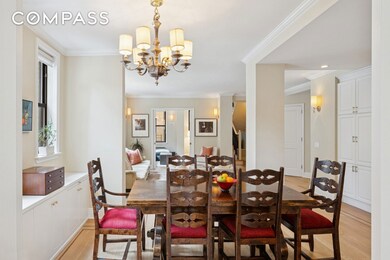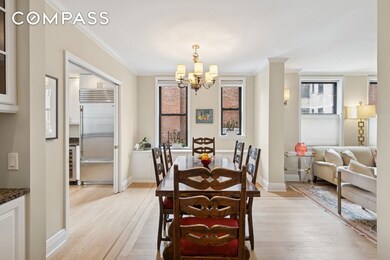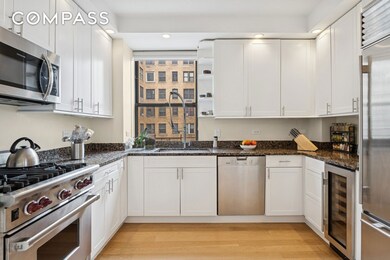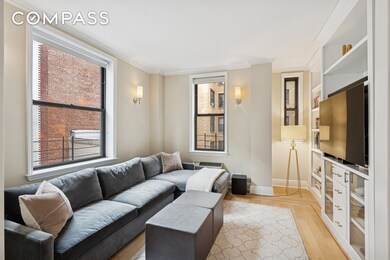514 W End Ave Unit 8/9A New York, NY 10024
Upper West Side NeighborhoodEstimated payment $29,729/month
Highlights
- Wood Flooring
- 2-minute walk to 86 Street (1,2 Line)
- Granite Countertops
- PS 166 Richard Rogers School of the Arts & Science (The) Rated A
- High Ceiling
- 4-minute walk to Hippo Playground
About This Home
This immaculate, move-in-ready bright and sunny home (23 windows!) has pre-war charm and architectural details, through-wall A/C, washer-dryer in unit, and an incredible amount of storage space and closets. With 4 bedrooms (convertible to 5), and 3.5 bathrooms, this duplex truly feels like a spacious house in the City. Three exposures - north, south and east, ensure a bright and sunny home all day. The open side-by-side living room, dining room and kitchen are ideal for entertaining on a small or large scale. The windowed cooks kitchen features top-of-the-line appliances including a Wolf stove, Sub-Zero refrigerator, Miele dishwasher, Sub-Zero wine fridge, and granite counter tops, and can be closed off with solid oak pocket doors for formal entertaining. The fourth bedroom with en-suite bath on this floor is perfect for guests. A media room/den/library is conveniently separated from the living room by solid oak pocket doors and can be used as an additional (5th) bedroom. Also on this floor is a large washer-dryer utility closet with plenty of storage, a spacious powder room, and custom built-in cabinets for additional storage. The light-filled windowed staircase, under which is a storage and "mud room" area, leads to the second floor. Flowing off of the upstairs hallway are two bedrooms, a full bathroom, linen closet, built-in cabinets and bookshelves as well as an office area with thoughtfully built cabinetry that makes working from home enjoyable. At the end of the hallway, ensuring the most privacy, is the primary bedroom suite, which includes two large walk-in closets and an enormous Zen-like marble bathroom with a deep soaking tub, large glass shower and two separate sink vanities. Throughout, this property features beautiful solid oak floors with mahogany inlay, custom built-ins, solid oak doors, pre-war details such as moldings, baseboards and high ceilings, and through-wall air conditioning. 514 West End Avenue is a classic prewar building in the heart of the Upper West Side, with a full-time doorman, live-in superintendent, laundry room, bike storage and storage units. Riverside Park, dining, shops, services and many transportation options are all just around the corner. Pets, pied-a-terres, co-purchasing, and subletting are all permitted with board approval. Broker owned. No flip tax.
Property Details
Home Type
- Co-Op
Year Built
- Built in 1923
HOA Fees
- $6,332 Monthly HOA Fees
Home Design
- Entry on the 1st floor
Interior Spaces
- 2,550 Sq Ft Home
- Built-In Features
- Crown Molding
- High Ceiling
- Recessed Lighting
- Wood Flooring
- Laundry in unit
- Property Views
Kitchen
- Wine Cooler
- Granite Countertops
Bedrooms and Bathrooms
- 4 Bedrooms
- Double Vanity
- Soaking Tub
Utilities
- Cooling System Mounted In Outer Wall Opening
- Heating Available
Listing and Financial Details
- Legal Lot and Block 0061 / 01232
Community Details
Overview
- 46 Units
- Upper West Side Subdivision
- 16-Story Property
Amenities
- Laundry Facilities
- Elevator
Map
Home Values in the Area
Average Home Value in this Area
Property History
| Date | Event | Price | List to Sale | Price per Sq Ft |
|---|---|---|---|---|
| 11/03/2025 11/03/25 | For Sale | $3,725,000 | 0.0% | $1,461 / Sq Ft |
| 11/03/2025 11/03/25 | Off Market | $3,725,000 | -- | -- |
| 10/16/2025 10/16/25 | Price Changed | $3,725,000 | -3.2% | $1,461 / Sq Ft |
| 10/07/2025 10/07/25 | For Sale | $3,850,000 | 0.0% | $1,510 / Sq Ft |
| 10/07/2025 10/07/25 | Off Market | $3,850,000 | -- | -- |
| 09/30/2025 09/30/25 | For Sale | $3,850,000 | 0.0% | $1,510 / Sq Ft |
| 09/30/2025 09/30/25 | Off Market | $3,850,000 | -- | -- |
| 09/23/2025 09/23/25 | For Sale | $3,850,000 | 0.0% | $1,510 / Sq Ft |
| 09/23/2025 09/23/25 | Off Market | $3,850,000 | -- | -- |
| 08/26/2025 08/26/25 | For Sale | $3,850,000 | 0.0% | $1,510 / Sq Ft |
| 08/26/2025 08/26/25 | Off Market | $3,850,000 | -- | -- |
| 08/19/2025 08/19/25 | For Sale | $3,850,000 | 0.0% | $1,510 / Sq Ft |
| 08/19/2025 08/19/25 | Off Market | $3,850,000 | -- | -- |
| 08/05/2025 08/05/25 | For Sale | $3,850,000 | 0.0% | $1,510 / Sq Ft |
| 08/05/2025 08/05/25 | Off Market | $3,850,000 | -- | -- |
| 07/29/2025 07/29/25 | For Sale | $3,850,000 | 0.0% | $1,510 / Sq Ft |
| 07/29/2025 07/29/25 | Off Market | $3,850,000 | -- | -- |
| 07/15/2025 07/15/25 | For Sale | $3,850,000 | 0.0% | $1,510 / Sq Ft |
| 07/15/2025 07/15/25 | Off Market | $3,850,000 | -- | -- |
| 07/08/2025 07/08/25 | For Sale | $3,850,000 | 0.0% | $1,510 / Sq Ft |
| 07/08/2025 07/08/25 | Off Market | $3,850,000 | -- | -- |
| 07/01/2025 07/01/25 | For Sale | $3,850,000 | 0.0% | $1,510 / Sq Ft |
| 07/01/2025 07/01/25 | Off Market | $3,850,000 | -- | -- |
| 06/24/2025 06/24/25 | For Sale | $3,850,000 | 0.0% | $1,510 / Sq Ft |
| 06/24/2025 06/24/25 | Off Market | $3,850,000 | -- | -- |
| 06/17/2025 06/17/25 | For Sale | $3,850,000 | 0.0% | $1,510 / Sq Ft |
| 06/17/2025 06/17/25 | Off Market | $3,850,000 | -- | -- |
| 06/10/2025 06/10/25 | For Sale | $3,850,000 | 0.0% | $1,510 / Sq Ft |
| 06/10/2025 06/10/25 | Off Market | $3,850,000 | -- | -- |
| 06/03/2025 06/03/25 | For Sale | $3,850,000 | 0.0% | $1,510 / Sq Ft |
| 06/03/2025 06/03/25 | Off Market | $3,850,000 | -- | -- |
| 05/19/2025 05/19/25 | For Sale | $3,850,000 | 0.0% | $1,510 / Sq Ft |
| 05/19/2025 05/19/25 | Off Market | $3,850,000 | -- | -- |
| 04/28/2025 04/28/25 | For Sale | $3,850,000 | 0.0% | $1,510 / Sq Ft |
| 04/28/2025 04/28/25 | Off Market | $3,850,000 | -- | -- |
| 04/16/2025 04/16/25 | For Sale | $3,850,000 | -- | $1,510 / Sq Ft |
Source: Real Estate Board of New York (REBNY)
MLS Number: RLS20016705
- 500 W End Ave Unit 5B
- 514 W End Ave Unit 14A
- 255 W 84th St Unit 1A
- 255 W 84th St Unit 9D
- 255 W 84th St Unit 3E
- 255 W 84th St Unit 5B
- 255 W 84th St Unit 1F
- 498 W End Ave Unit 9A
- 505 W End Ave Unit 2B
- 505 W End Ave Unit 4D
- 515 W End Ave Unit 6D
- 515 W End Ave Unit 8B
- 490 W End Ave Unit 1D
- 490 W End Ave Unit 3D
- 522 W End Ave Unit 10D
- 489 W End Ave
- 315 W 84th St
- 316 W 84th St Unit 4C
- 316 W 84th St Unit 6B
- 530 W End Ave Unit 9B
- 530 W End Ave Unit 6B
- 225 W 83rd St Unit 19O
- 316 W 83 St Unit 3B
- 560 W End Ave Unit 5E
- 560 W End Ave Unit 4E
- 250 W 88th St Unit 6P
- 250 W 88th St Unit 3B
- 247 W 87th St Unit 3C
- 247 W 87th St Unit 5-H
- 250 W 89th St Unit 5M
- 320 W 89th St Unit 3CD
- 200 W 88th St Unit FL9-ID1251674P
- 250 W 90th St Unit 6I
- 131 W 82 St
- 259 W 90th St Unit 4
- 189 W 89th St Unit FL7-ID713
- 189 W 89th St Unit FL5-ID1047
- 189 W 89th St Unit FL10-ID1049
- 189 W 89th St Unit FL11-ID1050
- 200 W 90th St Unit 6-H
