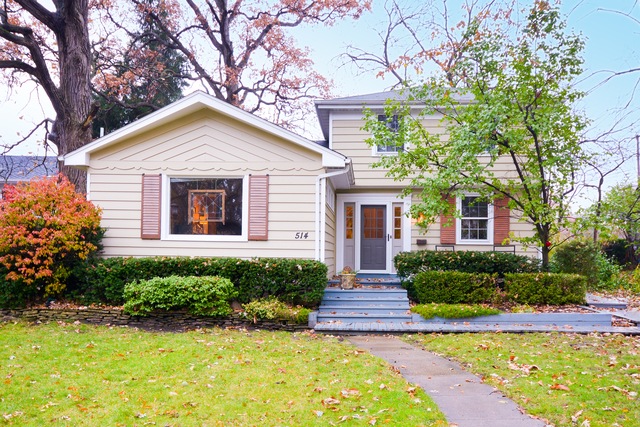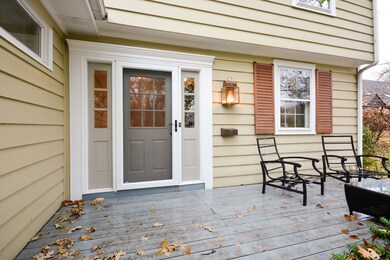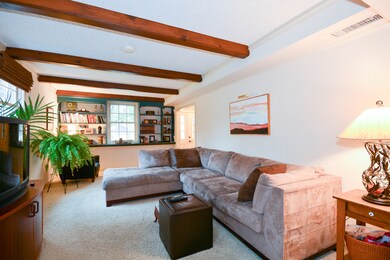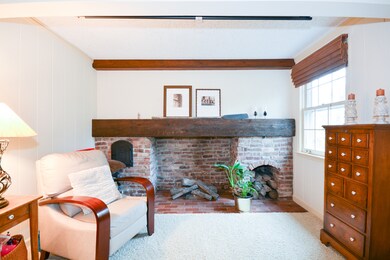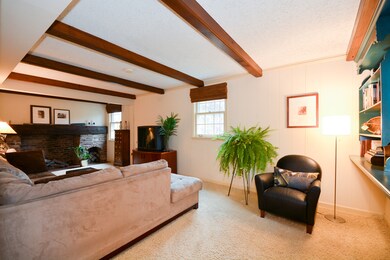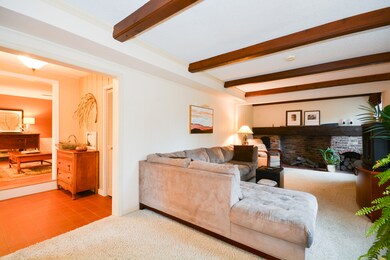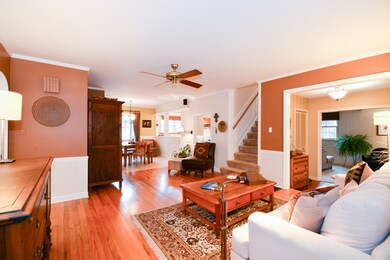
514 W Maple St Lombard, IL 60148
North Lombard NeighborhoodHighlights
- Deck
- Wood Flooring
- Home Office
- Park View Elementary School Rated A-
- Main Floor Bedroom
- Detached Garage
About This Home
As of April 2019Charm and character greets you from the entry and throughout this adorable home that is like no other. Cozy family room retreat with decorative fireplace and built in bookcases. Living and dining rooms blend into the quaint kitchen with backyard views. Hardwood floors on most of the main level. For your added convenience there is a first floor master, full bathroom and 2 bedrooms. The upper level offers 2 additional bedrooms and a remodeled half bath (2017). Partially finished basement features full bath, laundry room, office and storage; water heater new in 2014. Spacious front yard deck and lots of yard to enjoy with little through traffic. Partially fenced backyard oasis (fence installed in 2016) and large detached garage with second level, heat and AC. Amazing location to IL Prairie Path, Metra train plus downtown shopping and restaurants. Also convenient to downtown Glen Ellyn so don't wait to see this wonderful home!
Last Agent to Sell the Property
Keller Williams Premiere Properties License #471017568 Listed on: 01/11/2018

Home Details
Home Type
- Single Family
Est. Annual Taxes
- $9,793
Year Built
- 1949
Lot Details
- Southern Exposure
Parking
- Detached Garage
- Garage Transmitter
- Garage Door Opener
- Driveway
- Parking Included in Price
- Garage Is Owned
Home Design
- Asphalt Shingled Roof
- Cedar
Interior Spaces
- Home Office
- Wood Flooring
- Storm Screens
Kitchen
- Oven or Range
- Microwave
- Dishwasher
- Disposal
Bedrooms and Bathrooms
- Main Floor Bedroom
- Bathroom on Main Level
Laundry
- Dryer
- Washer
Partially Finished Basement
- Partial Basement
- Finished Basement Bathroom
Outdoor Features
- Deck
- Patio
Utilities
- Forced Air Heating and Cooling System
- Heating System Uses Gas
- Lake Michigan Water
Listing and Financial Details
- Homeowner Tax Exemptions
Ownership History
Purchase Details
Home Financials for this Owner
Home Financials are based on the most recent Mortgage that was taken out on this home.Purchase Details
Home Financials for this Owner
Home Financials are based on the most recent Mortgage that was taken out on this home.Purchase Details
Home Financials for this Owner
Home Financials are based on the most recent Mortgage that was taken out on this home.Purchase Details
Similar Homes in Lombard, IL
Home Values in the Area
Average Home Value in this Area
Purchase History
| Date | Type | Sale Price | Title Company |
|---|---|---|---|
| Warranty Deed | $317,000 | Chicago Title | |
| Warranty Deed | -- | First American Title Insuran | |
| Deed | $305,000 | Git | |
| Interfamily Deed Transfer | -- | -- |
Mortgage History
| Date | Status | Loan Amount | Loan Type |
|---|---|---|---|
| Open | $80,000 | New Conventional | |
| Open | $271,500 | New Conventional | |
| Closed | $269,450 | New Conventional | |
| Previous Owner | $298,300 | New Conventional | |
| Previous Owner | $225,810 | New Conventional | |
| Previous Owner | $240,000 | Unknown | |
| Previous Owner | $235,000 | Purchase Money Mortgage |
Property History
| Date | Event | Price | Change | Sq Ft Price |
|---|---|---|---|---|
| 04/30/2019 04/30/19 | Sold | $317,000 | -2.2% | $165 / Sq Ft |
| 03/27/2019 03/27/19 | Pending | -- | -- | -- |
| 03/21/2019 03/21/19 | Price Changed | $324,000 | -1.5% | $168 / Sq Ft |
| 03/15/2019 03/15/19 | Price Changed | $329,000 | -1.5% | $171 / Sq Ft |
| 03/06/2019 03/06/19 | Price Changed | $334,000 | -1.5% | $174 / Sq Ft |
| 02/27/2019 02/27/19 | For Sale | $339,000 | +8.0% | $176 / Sq Ft |
| 02/28/2018 02/28/18 | Sold | $314,000 | -1.8% | $163 / Sq Ft |
| 01/16/2018 01/16/18 | Pending | -- | -- | -- |
| 01/11/2018 01/11/18 | For Sale | $319,900 | -- | $166 / Sq Ft |
Tax History Compared to Growth
Tax History
| Year | Tax Paid | Tax Assessment Tax Assessment Total Assessment is a certain percentage of the fair market value that is determined by local assessors to be the total taxable value of land and additions on the property. | Land | Improvement |
|---|---|---|---|---|
| 2024 | $9,793 | $134,040 | $21,769 | $112,271 |
| 2023 | $9,324 | $123,950 | $20,130 | $103,820 |
| 2022 | $9,029 | $119,150 | $19,350 | $99,800 |
| 2021 | $8,749 | $116,190 | $18,870 | $97,320 |
| 2020 | $8,567 | $113,650 | $18,460 | $95,190 |
| 2019 | $8,141 | $108,050 | $17,550 | $90,500 |
| 2018 | $7,335 | $94,370 | $22,650 | $71,720 |
| 2017 | $7,128 | $89,920 | $21,580 | $68,340 |
| 2016 | $6,933 | $84,710 | $20,330 | $64,380 |
| 2015 | $6,551 | $78,920 | $18,940 | $59,980 |
| 2014 | $6,493 | $76,170 | $23,590 | $52,580 |
| 2013 | $6,394 | $77,240 | $23,920 | $53,320 |
Agents Affiliated with this Home
-
Laura Garcia

Seller's Agent in 2019
Laura Garcia
Compass
(708) 334-4150
9 in this area
163 Total Sales
-
Saul Ruiz
S
Buyer's Agent in 2019
Saul Ruiz
Redfin Corporation
-
Susanne Guthrie

Seller's Agent in 2018
Susanne Guthrie
Keller Williams Premiere Properties
(630) 532-9391
32 in this area
114 Total Sales
-
Fred Munoz

Buyer's Agent in 2018
Fred Munoz
Realty Alive
(708) 359-1572
22 Total Sales
Map
Source: Midwest Real Estate Data (MRED)
MLS Number: MRD09830753
APN: 06-07-108-003
- 555 W Saint Charles Rd
- 326 W Eugenia St
- 78 N Elizabeth St
- 115 W Maple St
- 374 W Grove St
- 559 S Edson Ave
- 137 N Elizabeth St
- 1030 Crescent Blvd
- 3 Park Road Ct
- 49 Orchard Terrace Unit 1
- 45 Orchard Terrace Unit 7
- 206 Troy Ln
- 250 St Regis
- 145 N Park Ave
- 619 Glenwood Ln
- 22 W Prairie Ave
- 141 W Park Dr
- 22 N Columbine Ave
- 447 W Harrison Rd
- 545 W Harrison Rd
