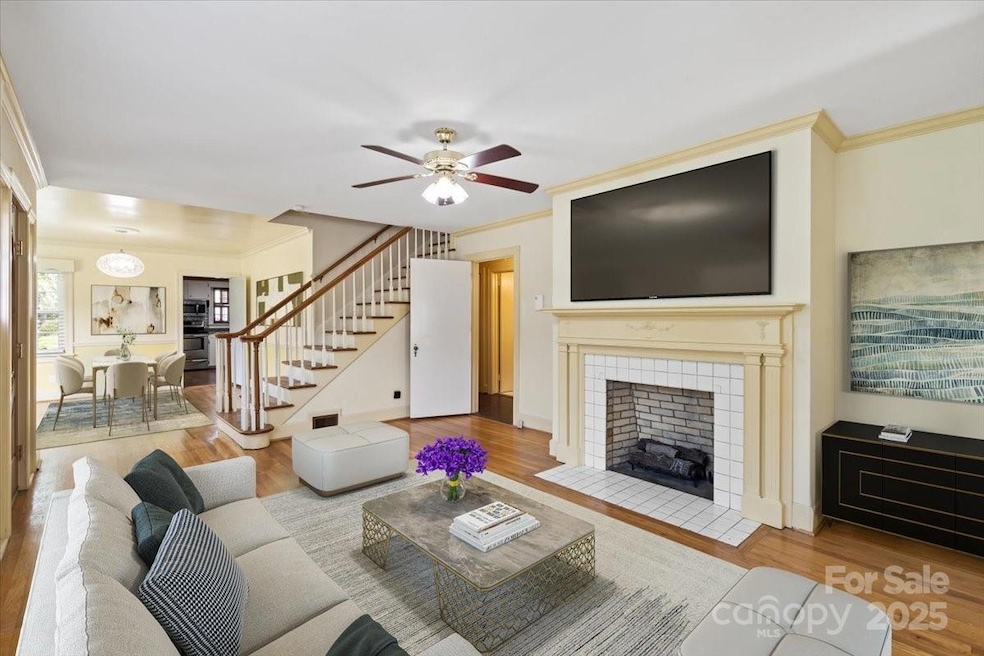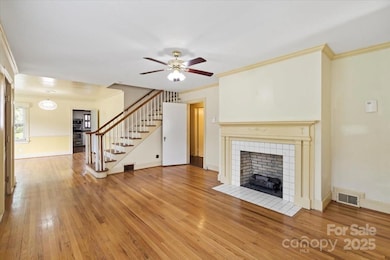514 W Sumter St Shelby, NC 28150
Estimated payment $1,640/month
Highlights
- Deck
- No HOA
- Home Security System
- Wood Flooring
- Covered Patio or Porch
- Laundry Room
About This Home
$5,000 in seller's paid closing costs with an acceptable offer! This beautiful home offers a flowing floor plan designed for both entertaining and relaxing evenings by the cozy fireplace. The kitchen boasts granite countertops and stainless steel appliances, while the main-level bedroom provides flexibility for guests or a home office. Upstairs, you’ll find 2 additional bedrooms filled with natural light. Highlights include gleaming hardwood floors, Andersen windows, a spa-like bathroom, and a new roof over the sunroom—all adding comfort, value, and peace of mind. The sunroom itself is a true retreat, drenched in natural light with endless possibilities for use. A full basement provides generous storage or the opportunity to create additional living space. Step outside to a spacious fenced backyard, ideal for creating your own private oasis, complemented by beautifully maintained landscaping that enhances the home’s curb appeal. The refrigerator will convey. Perfectly located near City Park, Uptown, the Social District, walking trails, dining, shopping, and more—this gem combines style, function, and convenience in one exceptional package!
Listing Agent
The Real Estate Boutique LLC Brokerage Email: melissasellscharlotte1@gmail.com License #251198 Listed on: 05/03/2025
Home Details
Home Type
- Single Family
Est. Annual Taxes
- $2,259
Year Built
- Built in 1948
Lot Details
- Wood Fence
- Property is zoned R10
Home Design
- Stone Siding
- Vinyl Siding
Interior Spaces
- 1.5-Story Property
- Ceiling Fan
- Gas Log Fireplace
- Insulated Windows
- Living Room with Fireplace
Kitchen
- Electric Range
- Microwave
- Dishwasher
Flooring
- Wood
- Tile
- Vinyl
Bedrooms and Bathrooms
Laundry
- Laundry Room
- Laundry in Bathroom
Unfinished Basement
- Walk-Out Basement
- Basement Storage
Home Security
- Home Security System
- Storm Doors
Parking
- Driveway
- 4 Open Parking Spaces
Outdoor Features
- Deck
- Covered Patio or Porch
Utilities
- Forced Air Heating and Cooling System
Community Details
- No Home Owners Association
Listing and Financial Details
- Assessor Parcel Number 17580
Map
Home Values in the Area
Average Home Value in this Area
Tax History
| Year | Tax Paid | Tax Assessment Tax Assessment Total Assessment is a certain percentage of the fair market value that is determined by local assessors to be the total taxable value of land and additions on the property. | Land | Improvement |
|---|---|---|---|---|
| 2025 | $2,259 | $226,990 | $18,480 | $208,510 |
| 2024 | $1,670 | $136,507 | $16,280 | $120,227 |
| 2023 | $1,670 | $136,507 | $16,280 | $120,227 |
| 2022 | $1,662 | $136,507 | $16,280 | $120,227 |
| 2021 | $1,670 | $136,507 | $16,280 | $120,227 |
| 2020 | $1,344 | $106,400 | $16,280 | $90,120 |
| 2019 | $1,344 | $106,400 | $16,280 | $90,120 |
| 2018 | $1,343 | $106,400 | $16,280 | $90,120 |
| 2017 | $1,309 | $106,400 | $16,280 | $90,120 |
| 2016 | $1,314 | $106,400 | $16,280 | $90,120 |
| 2015 | $1,418 | $121,118 | $16,280 | $104,838 |
| 2014 | $1,418 | $121,118 | $16,280 | $104,838 |
Property History
| Date | Event | Price | List to Sale | Price per Sq Ft |
|---|---|---|---|---|
| 11/18/2025 11/18/25 | Price Changed | $275,000 | -3.5% | $125 / Sq Ft |
| 08/14/2025 08/14/25 | Price Changed | $285,000 | -1.7% | $129 / Sq Ft |
| 06/03/2025 06/03/25 | Price Changed | $290,000 | -3.3% | $132 / Sq Ft |
| 05/03/2025 05/03/25 | For Sale | $300,000 | -- | $136 / Sq Ft |
Source: Canopy MLS (Canopy Realtor® Association)
MLS Number: 4253430
APN: 17580
- 601 W Marion St
- 211 Worthington St
- 703 Westover Terrace
- 615 W Warren St
- 628 Westover Terrace
- 415 W Warren St
- 724 W Warren St
- 608 Hanover Dr
- 725 W Graham St
- 728 Blanton St
- 219 Young St
- 1010 N Morgan St
- 414 Clegg St
- 409 Gold St
- 506 Legrand St
- 508 Clegg St
- 327 Woodside Dr
- 311 Best St
- 603 Calvary St
- 607 Ligon St
- 505 Franklin Ave
- 940 W Warren St
- 603 S Washington St Unit 5
- 304 Grice St
- 415 Highland Ave
- 706 E Marion St Unit 1
- 908 Hampton St
- 823 E Marion St
- 1201 S Lafayette St
- 203 Ramblewood Dr
- 1501 Normandy Ln
- 121 Delta Park Dr
- 397 Seattle St
- 1635 S Dekalb St
- 832 Ivywood Dr
- 109 Embert Ln Unit 13
- 109 Embert Ln Unit 20
- 109 Embert Ln Unit 5
- 109 Embert Ln Unit 10
- 221 Arden Dr







