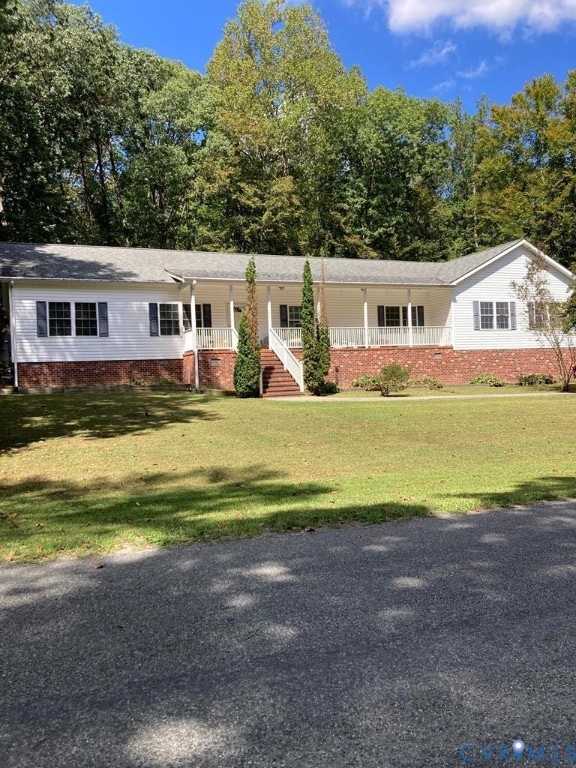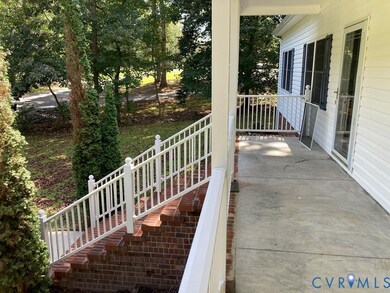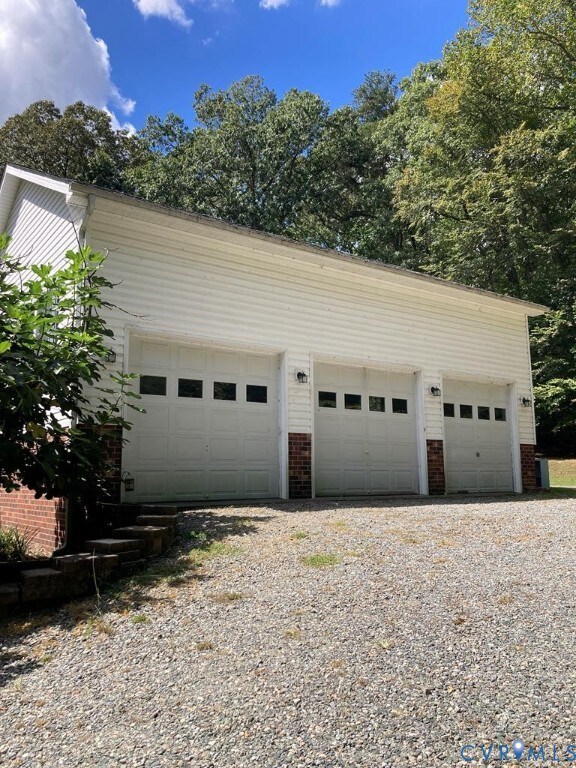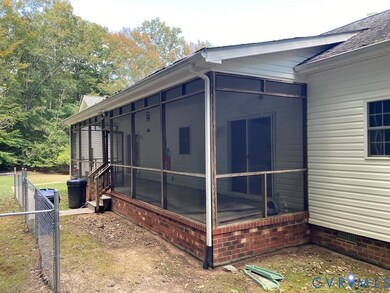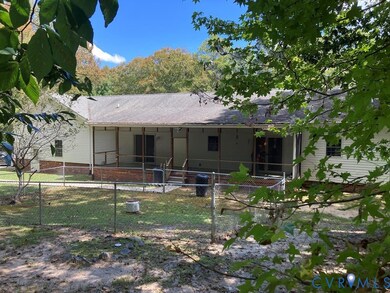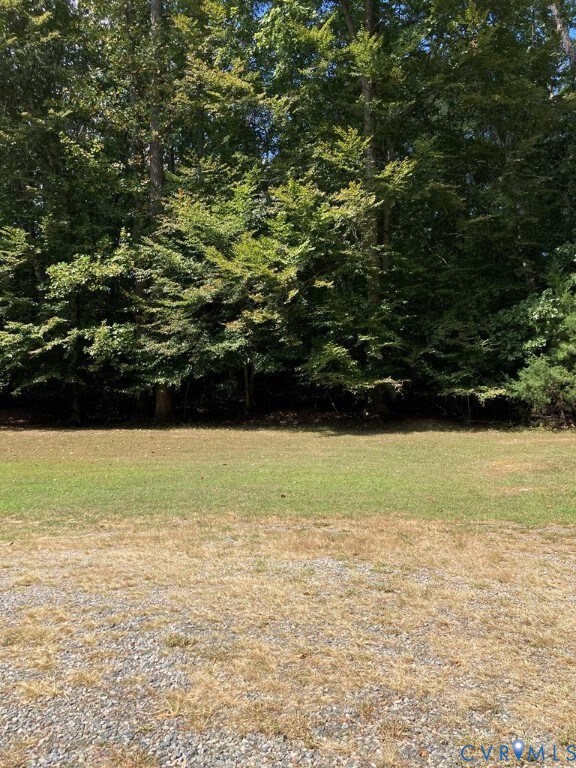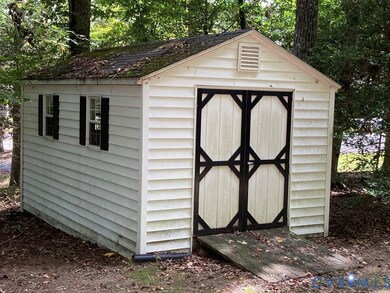514 Wallace St Warsaw, VA 22572
Estimated payment $1,994/month
Highlights
- Wood Flooring
- 3 Car Attached Garage
- Ceiling Fan
- Screened Porch
- Forced Air Heating and Cooling System
- Stone Fireplace
About This Home
Beautiful home in the heart of Warsaw. Wallace is a quiet cul-de-sac street near Town businesses such as a hardware, grocery stores, shops, restaurants, medical facilities, a town park, and a community college. This charming 3 bedroom, 2 bath home with a large screened porch and three car garage sits on an over one-half acre lot that backs to a wooded area offering great privacy. This home has hardwood floors, all bedrooms on the first level with a split design and ceiling fans. Master bath is large, has a bathtub and walk-in shower, safety bars and two lavatories. The living room, dinning room with chandelier, and kitchen offer an open concept. The kitchen has a double door refrigerator with ice maker, gas stove, microwave, dishwasher, sink with disposal, hardwood cabinets and ceiling fan. The family room has a beautiful applied stone fireplace and a gas log for extra comfort. There is a convenient storage shed located in the back yard. A postal carrier delivers mail to the mail box on the street and trash pickup is available. Highly rated Public K through 12 schools are only a short drive away. Warsaw is a Main Street Program town. It is a great place to visit or live and has a community oriented business environment. Warsaw is a great location for those who want outdoor experiences in the Northern Neck of Virginia. In addition to businesses in Warsaw, our sister town of Tappahannock offers additional businesses and a hospital only a few miles away. For entertainment and shopping, Fredericksburg and Richmond are about an hour away.
Home Details
Home Type
- Single Family
Est. Annual Taxes
- $1,857
Year Built
- Built in 2006
Lot Details
- 0.79 Acre Lot
- Zoning described as TWN
Parking
- 3 Car Attached Garage
- Driveway
- Unpaved Parking
Home Design
- Brick Exterior Construction
- Fire Rated Drywall
- Frame Construction
- Composition Roof
- Vinyl Siding
Interior Spaces
- 1,736 Sq Ft Home
- 1-Story Property
- Ceiling Fan
- Stone Fireplace
- Screened Porch
- Crawl Space
Flooring
- Wood
- Tile
Bedrooms and Bathrooms
- 3 Bedrooms
- 2 Full Bathrooms
Outdoor Features
- Outbuilding
Schools
- Richmond County Elementary And Middle School
- Rappahannock High School
Utilities
- Forced Air Heating and Cooling System
- Heating System Uses Propane
- Water Heater
Community Details
- Warsaw Subdivision
Listing and Financial Details
- Tax Lot 2
- Assessor Parcel Number 23B(1)2
Map
Home Values in the Area
Average Home Value in this Area
Tax History
| Year | Tax Paid | Tax Assessment Tax Assessment Total Assessment is a certain percentage of the fair market value that is determined by local assessors to be the total taxable value of land and additions on the property. | Land | Improvement |
|---|---|---|---|---|
| 2024 | $1,857 | $309,516 | $38,072 | $271,444 |
| 2023 | $1,429 | $204,176 | $38,072 | $166,104 |
| 2022 | $1,415 | $202,076 | $38,072 | $164,004 |
| 2021 | $1,415 | $202,076 | $38,072 | $164,004 |
| 2020 | $1,415 | $202,076 | $38,072 | $164,004 |
| 2019 | $1,410 | $201,476 | $38,072 | $163,404 |
| 2018 | $1,410 | $201,476 | $38,072 | $163,404 |
| 2017 | $1,410 | $201,476 | $38,072 | $163,404 |
| 2016 | $1,410 | $201,476 | $0 | $0 |
| 2015 | $1,350 | $0 | $0 | $0 |
| 2014 | $1,350 | $0 | $0 | $0 |
| 2013 | $1,350 | $0 | $0 | $0 |
Property History
| Date | Event | Price | List to Sale | Price per Sq Ft |
|---|---|---|---|---|
| 11/01/2025 11/01/25 | Price Changed | $349,000 | -4.4% | $201 / Sq Ft |
| 10/17/2025 10/17/25 | Price Changed | $365,000 | -3.7% | $210 / Sq Ft |
| 09/22/2025 09/22/25 | For Sale | $379,000 | -- | $218 / Sq Ft |
Purchase History
| Date | Type | Sale Price | Title Company |
|---|---|---|---|
| Quit Claim Deed | -- | None Listed On Document |
Source: Central Virginia Regional MLS
MLS Number: 2527035
APN: 23B(1)2
- Lot 3 Wallace St
- Lot 1 Wallace St
- Lot 2 Wallace St
- Afton Plan at Woodland Heights
- Mallory Plan at Woodland Heights
- Harper III Plan at Woodland Heights
- Abbott Plan at Woodland Heights
- TBD Woodland Heights Rd Unit 4
- TBD Woodland Heights Rd Unit 1A
- TBD Woodland Heights Rd Unit 3
- TBD Woodland Heights Rd Unit 1
- TBD Woodland Heights Rd Unit 2
- 000 Richmond Rd
- 182 Freedom Way
- 11550 History Land Hwy
- 119 W Jefferson Ave
- Lot 3 Solaris Pointe
- 13064 History Land Hwy
- 145 Laurel Ln
- 0 Richmond Rd Unit 118546
- 32 Shoreline Dr
- 627 Della St Unit 4
- 5602 Nomini Hall Rd
- 1110 Finchs Hill Rd
- 542 Howerton Rd Unit 544 B
- 388 Monument Dr
- 1355 N Independence Dr
- 45302 Bloch Ave
- 16197 Thomas Rd
- 18375 River Rd
- 18395 Herring Creek Rd
- 43840 Tarrywyle Way
- 187 Brooks Dr
- 43 Lake Dr
- 578 Shorewood Dr
- 20670 Bloombury Ln
- 18216 Piedmont Dr
- 42271 Bird Haven Dr
- 21692 Potomac View Dr
- 1028 Pinckardsville Rd
