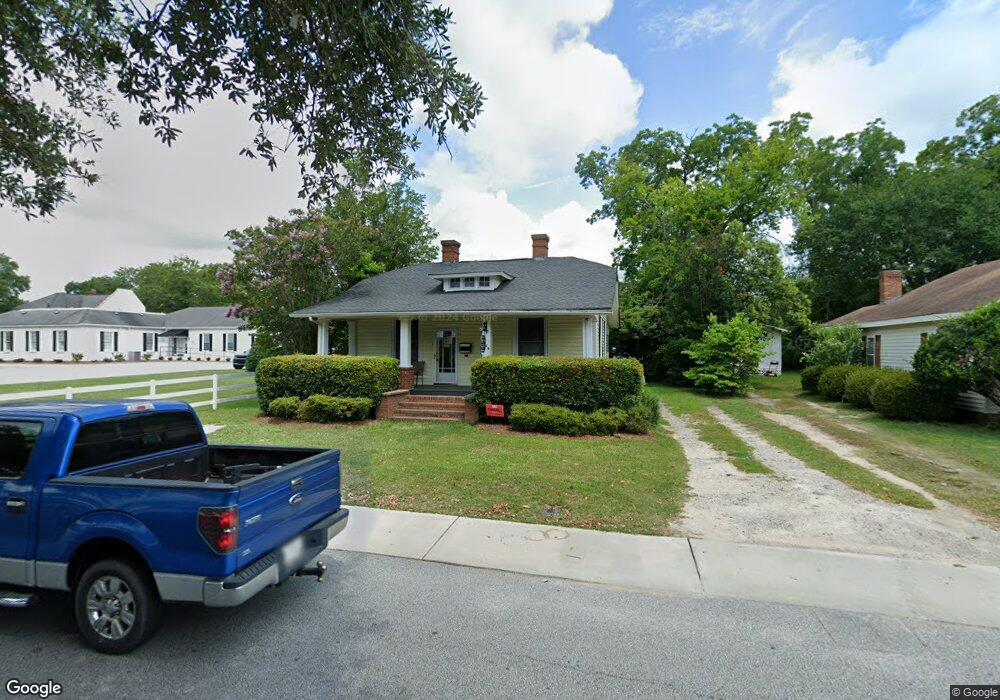514 Walnut St Camden, SC 29020
Estimated Value: $106,166 - $269,000
--
Bed
--
Bath
1,200
Sq Ft
$141/Sq Ft
Est. Value
About This Home
This home is located at 514 Walnut St, Camden, SC 29020 and is currently estimated at $169,542, approximately $141 per square foot. 514 Walnut St is a home located in Kershaw County with nearby schools including Camden Elementary of the Creative Arts, Pine Tree Hill Elementary School, and Camden Middle School.
Ownership History
Date
Name
Owned For
Owner Type
Purchase Details
Closed on
Feb 10, 2003
Sold by
Young Brenda H and O`Rear Judy H
Bought by
Conder Justin R
Current Estimated Value
Purchase Details
Closed on
May 7, 2002
Sold by
Holland Fannie H
Bought by
Young Brenda H and O`Rear Judy H
Create a Home Valuation Report for This Property
The Home Valuation Report is an in-depth analysis detailing your home's value as well as a comparison with similar homes in the area
Home Values in the Area
Average Home Value in this Area
Purchase History
| Date | Buyer | Sale Price | Title Company |
|---|---|---|---|
| Conder Justin R | $55,000 | -- | |
| Young Brenda H | -- | -- |
Source: Public Records
Tax History Compared to Growth
Tax History
| Year | Tax Paid | Tax Assessment Tax Assessment Total Assessment is a certain percentage of the fair market value that is determined by local assessors to be the total taxable value of land and additions on the property. | Land | Improvement |
|---|---|---|---|---|
| 2025 | $1,885 | $93,600 | $38,000 | $55,600 |
| 2024 | $1,885 | $93,600 | $38,000 | $55,600 |
| 2023 | $1,848 | $93,600 | $38,000 | $55,600 |
| 2022 | $1,765 | $93,600 | $38,000 | $55,600 |
| 2021 | $1,678 | $93,600 | $38,000 | $55,600 |
| 2020 | $1,512 | $68,800 | $25,000 | $43,800 |
| 2019 | $1,526 | $68,800 | $25,000 | $43,800 |
| 2018 | $1,519 | $68,800 | $25,000 | $43,800 |
| 2017 | $1,491 | $68,800 | $25,000 | $43,800 |
| 2016 | $1,315 | $60,500 | $14,700 | $45,800 |
| 2015 | $1,088 | $60,500 | $14,700 | $45,800 |
| 2014 | $1,088 | $2,420 | $0 | $0 |
Source: Public Records
Map
Nearby Homes
- 1307 Broad St
- 306 Hampton Park
- 1220 Campbell St
- 1215 Fair St
- 1403 Lyttleton St
- 1301 Fair St
- 1313 Fair St
- 1317 Fair St
- 1305 Fair St
- 1310 Lyttleton St
- 1302 Lyttleton St
- 1318 Crosshill Ct Unit A
- 1318 Crosshill Ct Unit B
- 1318 Crosshill Ct Unit D
- 1318 Crosshill Ct Unit E
- 1318 Crosshill Ct Unit C
- 1309 Crosshill Ct
- 1309E Crosshill Ct
- 1308 Crosshill Ct
- 618 Hampton St
