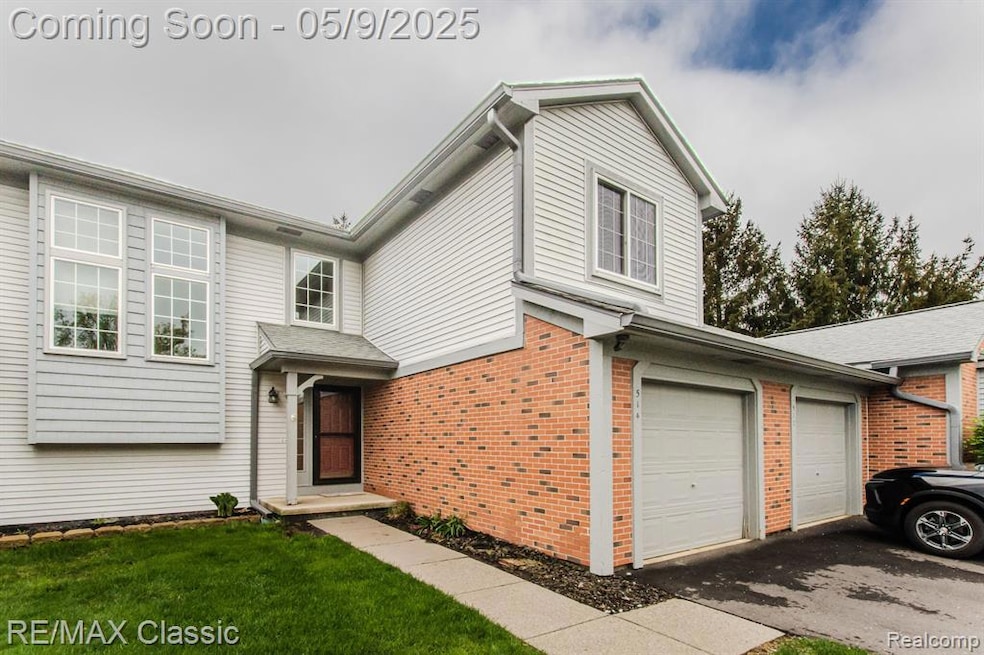
$289,900
- 3 Beds
- 1.5 Baths
- 1,761 Sq Ft
- 1466 Silverbrook Ridge Dr
- Unit C34
- Walled Lake, MI
Welcome to this beautifully upgraded 3-bedroom townhome, where style, comfort, and function come together seamlessly. Step into the expansive kitchen featuring stunning granite countertops, a custom island, designer tile backsplash, stainless steel appliances, and a sunny eat-in dining area—perfect for everyday living and entertaining alike. The open-concept great room impresses with soaring
Kristen Henson 3DX Real Estate LLC
