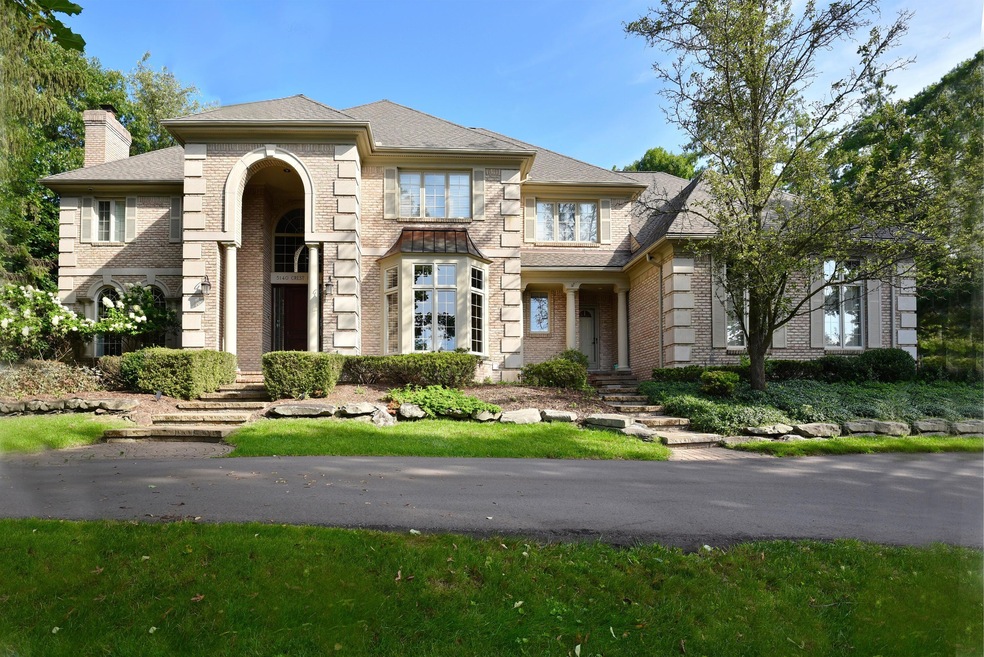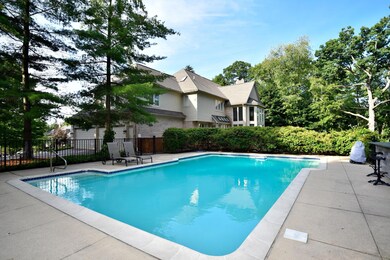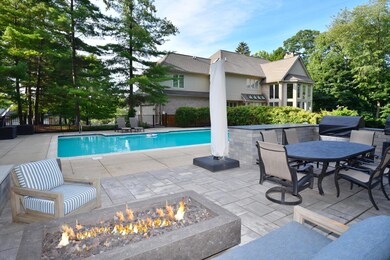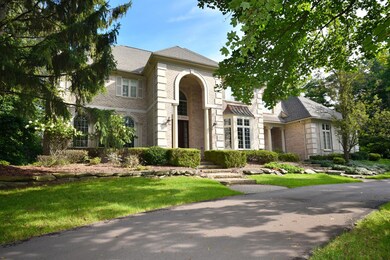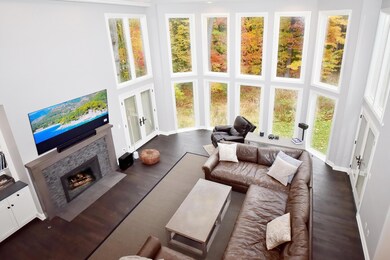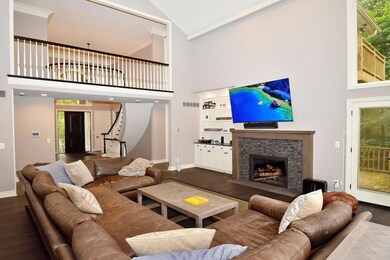OFFER DEADLINE 9 PM 2/2/24 Welcome to this stately residence nestled on gorgeous wooded court with breathtaking views. This 6 bedroom home has unmatched personal touches throughout. The grand two story foyer with stunning curved staircase welcomes you into this handsomely appointed home. Formal dining room is generous enough for large dinner parties and conveniently connects to kitchen through a butler's pantry. The chef's kitchen with large island w/seating & breakfast nook opens to warm and spacious great room with fireplace and is flooded with natural light and amazing views from the large expansive windows. The inviting formal living room with fireplace offers serene views and the paneled library with French doors & built in's makes the perfect home office space. Additionally, there are two striking powder rooms located on the main level. The 2nd floor boasts a luxurious primary suite with exquisite spa like bath. Four (4) secondary bedrooms and three full baths round out the second floor. The walkout finished lower level offers a fabulous entertaining space with a large family room w/fireplace & bar, recreation/game/exercise room and a flex room/bedroom & full bath. Additional features of this turnkey home include gorgeous trim work and crown, functional mudroom, ample storage including walk in pantry off kitchen plus a whole house generator. The dream yard offers plenty of patio and deck areas to relax and enjoy the views and is the ideal entertaining oasis! Whether dipping your feet in the gorgeous pool or firing up the outdoor kitchen with pizza oven you won't find a more relaxing setting to entertain both indoors and out. Some of the recent updates include refinished flooring, paint, hardware, many lighting fixtures, flooring/carpet, backsplash, dishwasher, microwave, powder rooms, roof (2022), driveway, pool pump & filter, outdoor kitchen including pizza oven, grill, refrigerator and granite. All measurements, dimensions, sq footage approximate buyer to verify ALL listing info.

