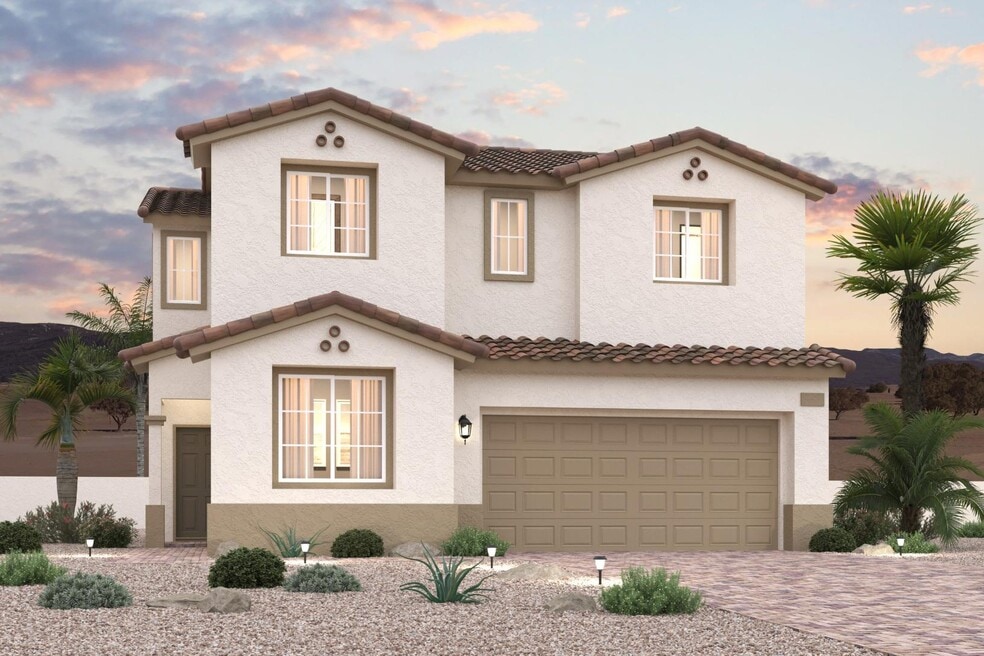
Estimated payment $3,128/month
Highlights
- New Construction
- Breakfast Area or Nook
- Laundry Room
- Gated Community
- Park
- No Interior Steps
About This Home
The stylish two-story Residence 2119 at Bravado features an inviting open-concept layout with an abundance of living space. Upon entering the home, you’ll find a secluded bedroom that is perfect for guests. Beyond the foyer, there is an expansive great room and a well-appointed kitchen with a charming breakfast nook. Upstairs, you'll be impressed by a versatile loft, two spacious secondary bedrooms, a hall bath and a convenient laundry room. You’ll also love the private primary suite with a spacious walk-in closet and an attached bath with dual sinks and a walk-in shower. Additional home highlights include: Bedroom 5 in lieu of den 42 upper cabinets at kitchen (gray) LVP flooring at main living areas Two-tone interior paint Quartz countertops
Builder Incentives
Purple Tag Sales Event 2025 - LV
Purple Tag Sales Event 2025 - LV
Dirt Start Campaign
Sales Office
| Monday |
10:00 AM - 5:00 PM
|
| Tuesday |
10:00 AM - 5:00 PM
|
| Wednesday |
10:00 AM - 5:00 PM
|
| Thursday |
10:00 AM - 5:00 PM
|
| Friday |
12:00 PM - 5:00 PM
|
| Saturday |
10:00 AM - 5:00 PM
|
| Sunday |
10:00 AM - 5:00 PM
|
Home Details
Home Type
- Single Family
Parking
- 2 Car Garage
Home Design
- New Construction
Interior Spaces
- 2-Story Property
- Breakfast Area or Nook
- Laundry Room
Bedrooms and Bathrooms
- 4 Bedrooms
- 3 Full Bathrooms
Accessible Home Design
- No Interior Steps
Community Details
Recreation
- Park
- Trails
Security
- Gated Community
Map
Other Move In Ready Homes in Bravado
About the Builder
- Bravado
- Heritage Square
- 6209 Corleone Ct Unit LOT 30
- Sky Falls
- 216 Vegas Verde Ave Unit LOT 5
- Grandview
- 6105 Musas Garden St Unit 246
- Kalea Trails
- 6140 Musas Garden St Unit 198
- Kalea Bay
- 6164 Musas Garden St Unit 203
- 2641 Dahlia Falls Ave Unit 129
- 2634 Dahlia Falls Ave Unit 122
- 2638 Dahlia Falls Ave Unit 123
- 2646 Dahlia Falls Ave Unit 125
- Sienna Square
- 4208 Golden Sol St
- 4204 Golden Sol St
- 4253 Gold Desert St
- Centennial Point
