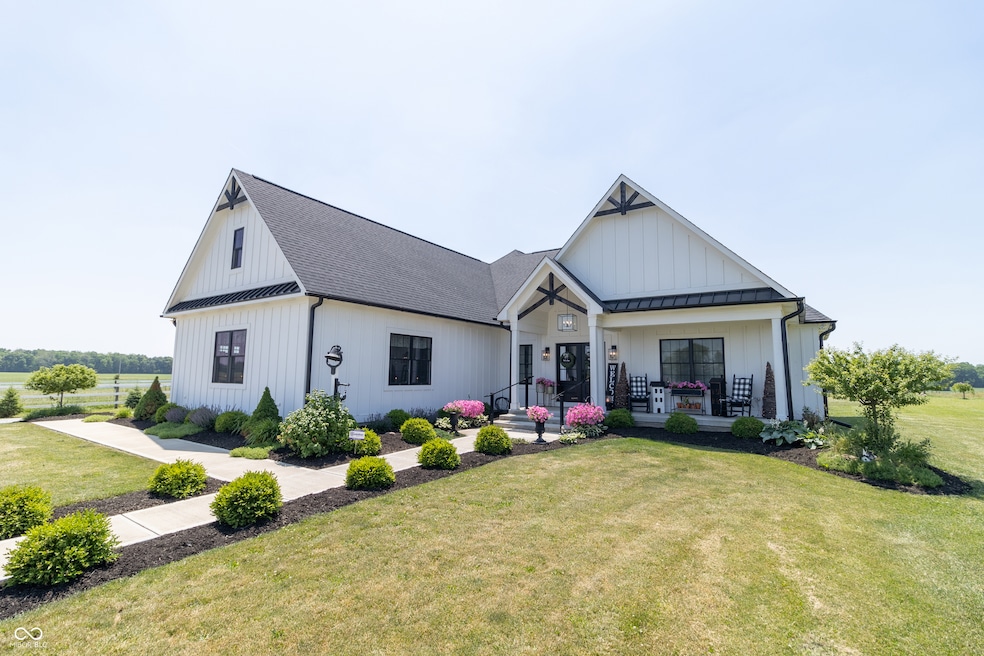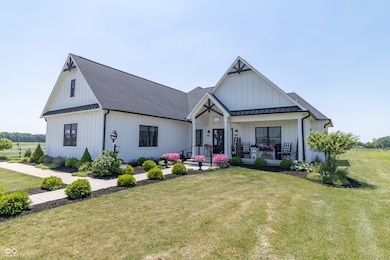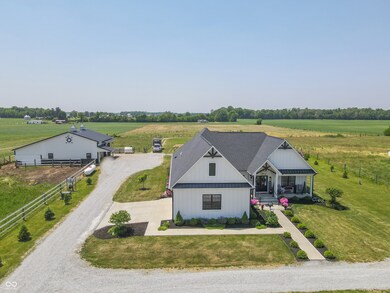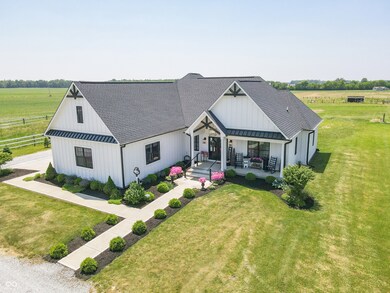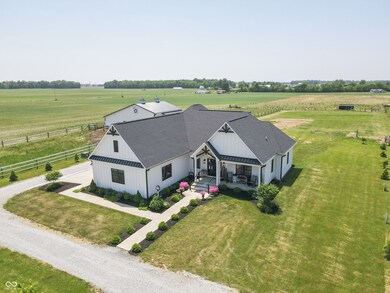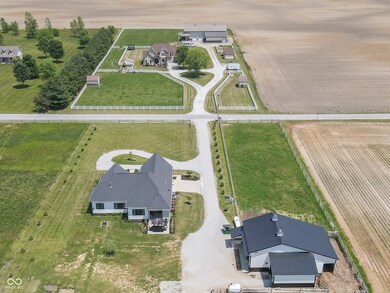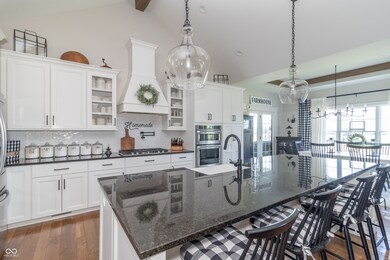5140 N 800 E Willow Branch, IN 46186
Estimated payment $4,913/month
Highlights
- 15 Acre Lot
- Vaulted Ceiling
- Engineered Wood Flooring
- Living Room with Fireplace
- Ranch Style House
- Pole Barn
About This Home
Exceptional custom-built farmhouse on 15 acres, designed and constructed by Dave Sego in 2019. This thoughtfully planned residence combines modern amenities with timeless country charm. The open-concept layout with a split floor plan offers 3 bedrooms and 2 baths, highlighted by engineered hardwood flooring, abundant natural light, and a cozy living room with fireplace. The chef's kitchen features custom cabinetry, oversized granite countertops, a large center island, and stainless steel appliances. The spacious primary suite includes a well-appointed ensuite bath. A versatile bonus room above the garage provides opportunity for additional living space. Outdoor living is elevated with a covered porch and fireplace, perfect for entertaining or enjoying serene views. A 36x36 pole barn with dual lean-tos and a fenced pasture make the property ideal for livestock, hobbies, or equipment. Truly a rare opportunity to experience refined country living in a tranquil setting.
Listing Agent
Turnkey Realty of Indiana LLC License #RB14038357 Listed on: 10/13/2025
Home Details
Home Type
- Single Family
Est. Annual Taxes
- $3,624
Year Built
- Built in 2019
Lot Details
- 15 Acre Lot
- Rural Setting
Parking
- 2 Car Attached Garage
Home Design
- Ranch Style House
- Block Foundation
- Cement Siding
Interior Spaces
- 2,002 Sq Ft Home
- Tray Ceiling
- Vaulted Ceiling
- Paddle Fans
- Entrance Foyer
- Living Room with Fireplace
- 2 Fireplaces
- Formal Dining Room
- Utility Room
- Engineered Wood Flooring
- Attic Access Panel
- Fire and Smoke Detector
Kitchen
- Eat-In Kitchen
- Breakfast Bar
- Oven
- Gas Cooktop
- Range Hood
- Microwave
- Dishwasher
- Wine Cooler
- Disposal
Bedrooms and Bathrooms
- 3 Bedrooms
- Walk-In Closet
- 2 Full Bathrooms
Outdoor Features
- Outdoor Fireplace
- Pole Barn
Utilities
- Forced Air Heating and Cooling System
- Heating System Powered By Owned Propane
- Electric Water Heater
Community Details
- No Home Owners Association
Listing and Financial Details
- Assessor Parcel Number 300805400011001011
Map
Home Values in the Area
Average Home Value in this Area
Tax History
| Year | Tax Paid | Tax Assessment Tax Assessment Total Assessment is a certain percentage of the fair market value that is determined by local assessors to be the total taxable value of land and additions on the property. | Land | Improvement |
|---|---|---|---|---|
| 2024 | $3,624 | $480,500 | $109,900 | $370,600 |
| 2023 | $3,624 | $457,800 | $104,100 | $353,700 |
| 2022 | $3,631 | $493,100 | $59,100 | $434,000 |
| 2021 | $3,230 | $400,500 | $55,900 | $344,600 |
| 2020 | $3,121 | $374,100 | $55,800 | $318,300 |
| 2019 | $363 | $27,000 | $27,000 | $0 |
| 2018 | $411 | $27,900 | $27,900 | $0 |
| 2017 | $479 | $32,100 | $32,100 | $0 |
| 2016 | $484 | $34,000 | $34,000 | $0 |
| 2014 | $517 | $35,500 | $35,500 | $0 |
| 2013 | $517 | $30,500 | $30,500 | $0 |
Property History
| Date | Event | Price | List to Sale | Price per Sq Ft |
|---|---|---|---|---|
| 10/30/2025 10/30/25 | Pending | -- | -- | -- |
| 10/13/2025 10/13/25 | For Sale | $875,000 | -- | $437 / Sq Ft |
Purchase History
| Date | Type | Sale Price | Title Company |
|---|---|---|---|
| Warranty Deed | -- | Ata National Title Group Llc | |
| Deed | $112,500 | -- |
Source: MIBOR Broker Listing Cooperative®
MLS Number: 22067921
APN: 30-08-05-400-011.001-011
- TBD N 800 E
- 7333 E 650 N
- 5784 N 600 E
- 10750 E 550 N
- 146 Maple St
- 8961 E South St
- 3773 E 600 N
- 6052 N Deckshire Ln
- 1380 Fairmount Dr
- 135 Pennsylvania St
- 5574 Arrowhead Dr
- 132 Pennsylvania St
- 9853 W County Road 550 S
- 0 N 1200 E Unit LotWP001
- 0000 Pennsylvania St
- 0 Pennsylvania St Unit MBR22027178
- 0 Pennsylvania St Unit MBR22047696
- 0 N Railroad St Unit MBR21989219
- 126 Illinois St
- 2708 N 400 E
