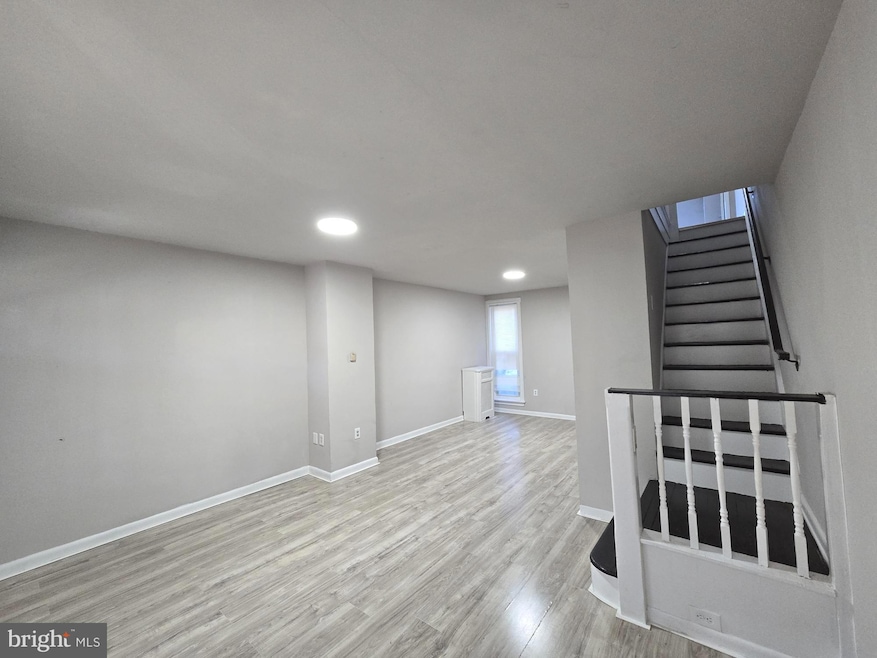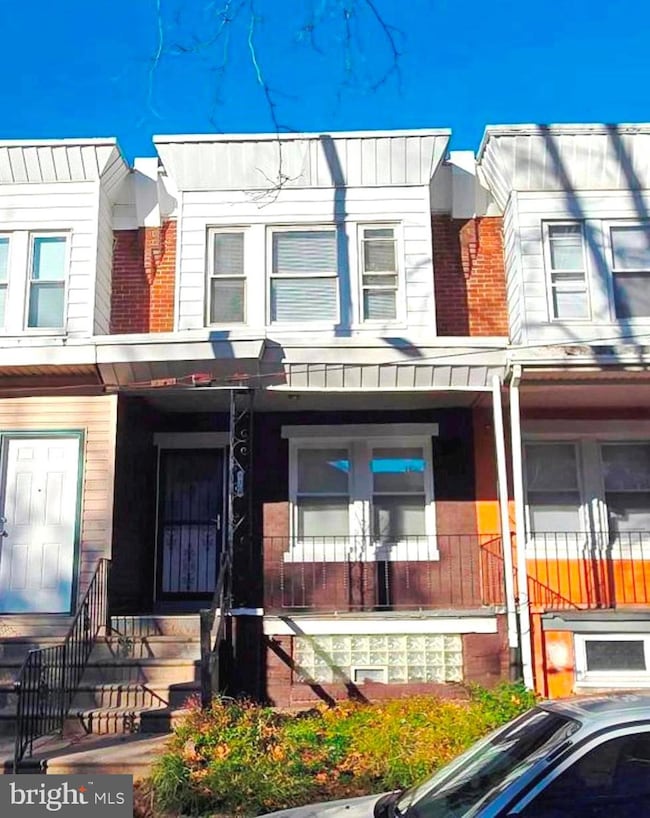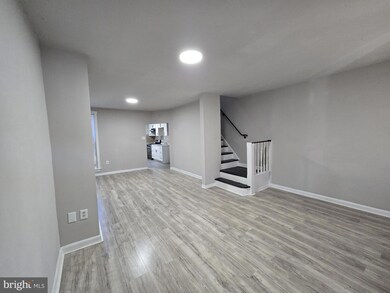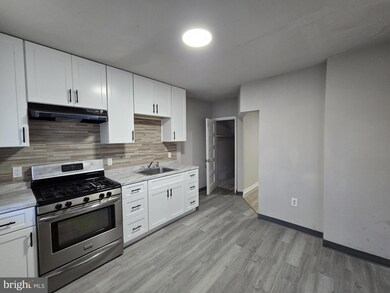5140 N Fairhill St Philadelphia, PA 19120
Olney NeighborhoodHighlights
- Straight Thru Architecture
- Living Room
- Radiator
- No HOA
- Dining Room
- Back and Front Yard
About This Home
3 Bedroom, 1 bath home on a side street and conveniently located. Schools, shopping, recreation and transportation all within walking distance. Open front porch. Large, inviting living and dining rooms. Eat in kitchen with access to fenced in rear yard. Full basement for additional storage. 3 ample sized bedrooms. Tenants are responsible for all utilities. Applicants must meet credit and income qualifications to be considered. Upon approval, move-in requires payment of first month rent, plus a security deposit equal to two months’ rent. Proof of renter’s insurance is required prior to occupancy. A non-refundable application fee of $50 is due per adult applicant. Please note: pets are not permitted. All applicants will be screened for financial stability, criminal background, and rental history as part of the approval process. Owner is a PA licensed Real Estate Broker.
Listing Agent
(215) 671-4700 paula.capati@c21ag.com Century 21 Advantage Gold-Southampton License #000000 Listed on: 11/19/2025

Townhouse Details
Home Type
- Townhome
Est. Annual Taxes
- $1,621
Year Built
- Built in 1935
Lot Details
- 1,307 Sq Ft Lot
- Lot Dimensions are 15.00 x 94.00
- Back and Front Yard
Parking
- On-Street Parking
Home Design
- Straight Thru Architecture
- Permanent Foundation
- Masonry
Interior Spaces
- 1,200 Sq Ft Home
- Property has 2 Levels
- Living Room
- Dining Room
- Basement Fills Entire Space Under The House
Bedrooms and Bathrooms
- 3 Bedrooms
- 1 Full Bathroom
Utilities
- Radiator
- Natural Gas Water Heater
- Municipal Trash
Listing and Financial Details
- Residential Lease
- Security Deposit $1,625
- Tenant pays for all utilities, insurance, HVAC maintenance, lawn/tree/shrub care, snow removal
- No Smoking Allowed
- 12-Month Lease Term
- Available 11/19/25
- $50 Application Fee
- Assessor Parcel Number 492100400
Community Details
Overview
- No Home Owners Association
- Fairhill Subdivision
Pet Policy
- No Pets Allowed
Map
Source: Bright MLS
MLS Number: PAPH2560808
APN: 492100400
- 5149 N Fairhill St
- 520 W Duncannon Ave
- 5134 N Fairhill St
- 5111 N Fairhill St
- 5112 N Fairhill St
- 0 Lindley Ave
- 431 W Wellens Ave
- 429 W Ashdale St
- 426 W Fisher Ave
- 5010 N 5th St
- 515-17 W Ruscomb St
- 313 Lindley Ave
- 5221 N 8th St
- 267 W Sheldon St
- 267 Rubicam St
- 4937 N 5th St
- 258 W Sheldon St
- 264 W Wellens Ave
- 740 W Fisher Ave
- 5212 N 8th St
- 630 W Fisher Ave
- 4923 N 6th St Unit 1ST FL
- 903 Lindley Ave Unit 2nd fl
- 259 W Ruscomb St Unit 1
- 917 W Duncannon Ave Unit 1st Floor - A3
- 4835 N 6th St Unit 1
- 5028 N 10th St Unit 2
- 5230 N Warnock St
- 5515 N Fairhill St
- 141 W Fisher Ave Unit 1ST FLOOR
- 5101 7 N 12th St Unit 2A
- 5101 7 N 12th St Unit 5A
- 5101 7 N 12th St Unit 9C
- 1124 Lindley Ave
- 250 W Olney Ave Unit 1st floor
- 5005 N 12th St Unit 1
- 5005 N 12th St Unit 3A
- 5005 N 12th St Unit 3B
- 5324 N Marvine St Unit 2ND FLOOR
- 1118 W Rockland St






