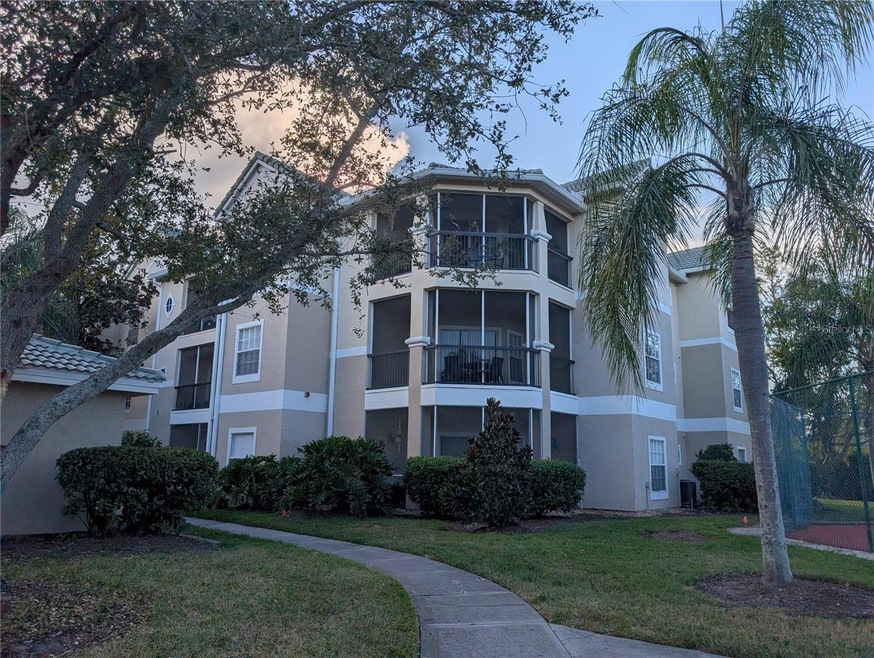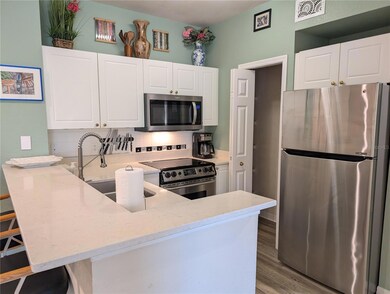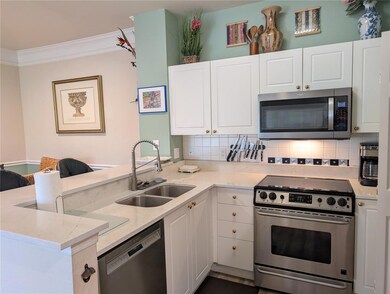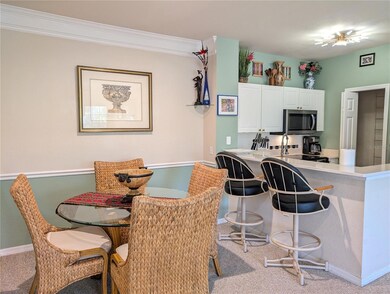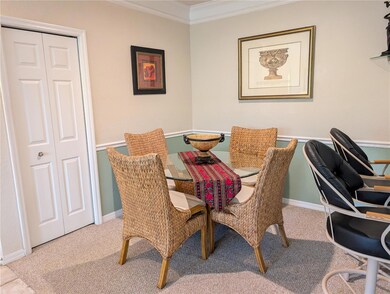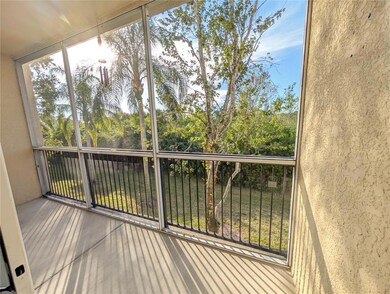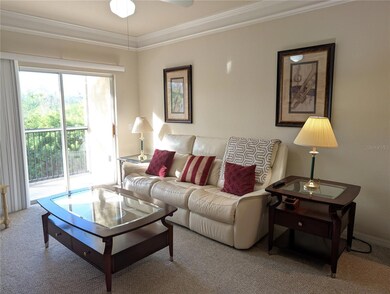5140 Northridge Rd Unit 206 Sarasota, FL 34238
Highlights
- Fitness Center
- Gated Community
- Garden View
- Ashton Elementary School Rated A
- Clubhouse
- High Ceiling
About This Home
FURNISHED-GATED! Available For Long Term or Seasonal / Short Term Rental, 6 Month Minimum! Community of Serenade on Palmer Ranch. Great amenities that include TWO community pools, clubhouse, 24 hour fitness center, tennis court, playground, car wash station and grilling areas. The clubhouse features social rooms (one with a fireplace), kitchen, conference room and on site management office. Large shade trees and mature landscaping, lakes and preserve views make this a popular community with both owners and tenants/rentals. Pet friendly. The condo itself is an open plan 2 bdrm, 1 bath unit with a bonus sink / dressing area on the main bedroom side of the bath. Both bedrooms feature walk-in closets. Sliders to balcony overlooking private preserve area. AC new in 2021. Condo includes a separate storage unit for your beach toys or bikes. Located across the street from a Publix/ shopping center, just minutes from the popular Legacy Trail, and just a short drive to Siesta Key with it's world famous beaches.
Listing Agent
STRINGER MANAGEMENT INC Brokerage Phone: 941-922-4959 License #0640204 Listed on: 09/24/2025
Condo Details
Home Type
- Condominium
Est. Annual Taxes
- $2,549
Year Built
- Built in 1999
Home Design
- Entry on the 2nd floor
Interior Spaces
- 1,116 Sq Ft Home
- 1-Story Property
- Furnished
- High Ceiling
- Ceiling Fan
- Shades
- Blinds
- Family Room Off Kitchen
- Combination Dining and Living Room
- Garden Views
- Walk-Up Access
Kitchen
- Convection Oven
- Range
- Recirculated Exhaust Fan
- Microwave
- Ice Maker
- Dishwasher
Flooring
- Carpet
- Luxury Vinyl Tile
Bedrooms and Bathrooms
- 2 Bedrooms
- Walk-In Closet
- 1 Full Bathroom
Laundry
- Laundry in unit
- Dryer
- Washer
Outdoor Features
- Balcony
- Covered Patio or Porch
Schools
- Ashton Elementary School
- Sarasota Middle School
- Riverview High School
Utilities
- Central Heating and Cooling System
- Thermostat
- Electric Water Heater
Listing and Financial Details
- Residential Lease
- Security Deposit $1,695
- Property Available on 11/1/25
- Tenant pays for carpet cleaning fee, cleaning fee
- The owner pays for grounds care, internet, pest control, repairs, trash collection
- 6-Month Minimum Lease Term
- $100 Application Fee
- Assessor Parcel Number 0097091110
Community Details
Overview
- Property has a Home Owners Association
- On Site Association, Phone Number (941) 925-1876
- Serenade On Palmer Ranch Community
- Serenade On Palmer Ranch Subdivision
- The community has rules related to no truck, recreational vehicles, or motorcycle parking
Amenities
- Clubhouse
- Community Storage Space
Recreation
- Tennis Courts
- Pickleball Courts
- Community Playground
- Fitness Center
- Community Pool
- Community Spa
- Park
Pet Policy
- Pets up to 15 lbs
- Pet Size Limit
- 1 Pet Allowed
- $300 Pet Fee
- Dogs and Cats Allowed
Security
- Card or Code Access
- Gated Community
Map
Source: Stellar MLS
MLS Number: A4666095
APN: 0097-09-1110
- 5110 Northridge Rd Unit 202
- 5110 Northridge Rd Unit 203
- 5160 Northridge Rd Unit 212
- 5122 Northridge Rd Unit 107
- 5168 Northridge Rd Unit 102
- 5009 Sturbridge Ct
- 5356 Mang Place Unit 1404
- 8423 Karpeal Dr Unit 1
- 8417 Karpeal Dr Unit 4
- 8451 Karpeal Dr
- 4983 Oldham St
- 4947 Oldham St
- 4942 Oldham St
- 6319 Sturbridge Ct
- 6315 Sturbridge Ct
- 6465 Carrington Cir Unit 44
- 8624 Rain Song Rd
- 6216 Donnington Ct
- 5605 Long Shore Loop
- 8034 Moonstone Dr Unit 1-106
- 5140 Northridge Rd Unit 204
- 5134 Northridge Rd Unit 306
- 5134 Northridge Rd Unit 112
- 5180 Northridge Rd Unit 203
- 5110 Northridge Rd Unit 202
- 5174 Northridge Rd Unit 112
- 5174 Northridge Rd Unit 211
- 5168 Northridge Rd Unit 106
- 5122 Northridge Rd Unit 207
- 5001 Sturbridge Ct
- 8727 Karpeal Dr Unit 1005
- 8653 Karpeal Dr Unit 4
- 8525 Karpeal Dr
- 6251 Sawyer Loop Rd
- 7930 Moonstone Dr Unit 3-102
- 7814 Moonstone Dr Unit 6-104
- 7886 Moonstone Dr Unit 4-102
- 8098 Moonstone Dr Unit 17203
- 5478 Soapstone Place Unit 8-201
- 7983 Limestone Ln Unit 14201
