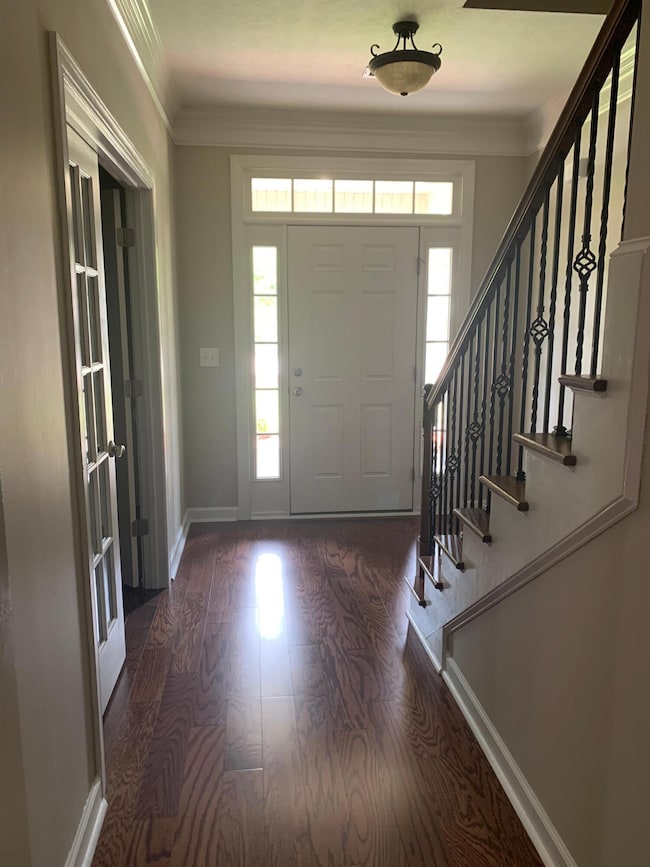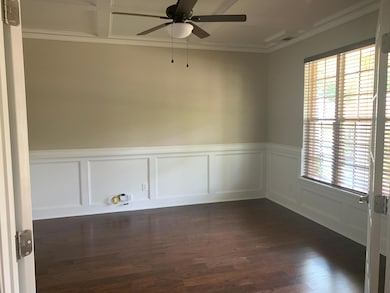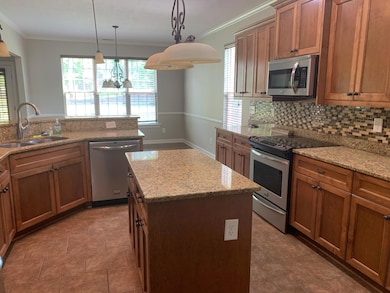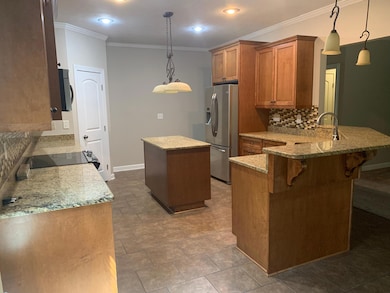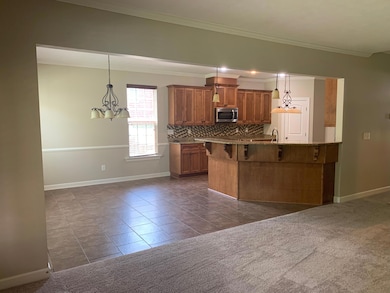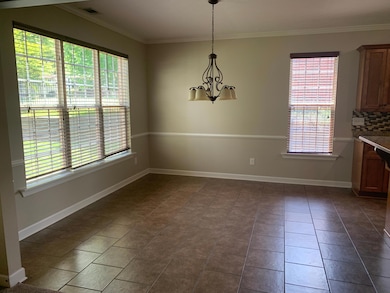5
Beds
4
Baths
3,506
Sq Ft
0.54
Acres
Highlights
- Fireplace in Primary Bedroom
- Wood Flooring
- Bonus Room
- Lewiston Elementary School Rated A
- Main Floor Bedroom
- Community Pool
About This Home
Beautiful home situated on a large lot with lots to offer! Large owner suite with sitting room and fireplace, covered back porch with a beautiful view. Access to the neighborhood pool and club house!
Home Details
Home Type
- Single Family
Est. Annual Taxes
- $4,100
Year Built
- Built in 2010
Parking
- 2 Car Attached Garage
- Parking Pad
Home Design
- Brick Exterior Construction
- Slab Foundation
- Composition Roof
- HardiePlank Type
Interior Spaces
- 3,506 Sq Ft Home
- 2-Story Property
- Ceiling Fan
- Blinds
- Entrance Foyer
- Great Room with Fireplace
- 2 Fireplaces
- Breakfast Room
- Dining Room
- Bonus Room
Kitchen
- Eat-In Kitchen
- Electric Range
- Microwave
- Dishwasher
Flooring
- Wood
- Carpet
- Ceramic Tile
Bedrooms and Bathrooms
- 5 Bedrooms
- Main Floor Bedroom
- Fireplace in Primary Bedroom
- Primary Bedroom Upstairs
- 4 Full Bathrooms
- Garden Bath
Schools
- Lewiston Elementary School
- Evans Middle School
- Evans High School
Utilities
- Central Air
- Heat Pump System
Additional Features
- Patio
- 0.54 Acre Lot
Listing and Financial Details
- Assessor Parcel Number 0671179
Community Details
Overview
- Property has a Home Owners Association
- Woodlief Subdivision
Recreation
- Community Pool
- Trails
Map
Source: REALTORS® of Greater Augusta
MLS Number: 548888
APN: 067-1179
Nearby Homes
- 804 Wells Ct
- 5108 Wells Dr
- 960 Woody Hill Cir
- 964 Woody Hill Cir
- 5079 Wells Dr
- 982 Woody Hill Cir
- 2229 Millshaven Trail
- 928 Rollo Domino Cir
- 1459 Knob Hill Cir
- 3246 Windwood St
- 1433 Knob Hill Cir
- 327 Bellhaven Dr
- 4879 Flagstone Ct
- 709 Whitney Shoals Rd
- 1248 Berkley Hills Pass
- 712 Whitney Shoals Rd
- 2430 Sunflower Dr
- 236 Farmington Dr
- 4854 Hereford Farm Rd
- 807 Whitney Shoals Rd
- 992 Watermark Dr
- 603 Cornerstone Place
- 752 Whitney Pass
- 1118 Windwood St
- 781 Bridgewater Dr
- 2476 Sunflower Dr
- 1204 Berkley Hills Pass
- 4850 Birdwood Ct
- 534 Oconee Cir
- 233 Asa Way
- 708 Creekside Dr
- 2557 Traverse Trail
- 109-123 Copper Ridge Rd
- 442 Flowing Creek Dr
- 540 Edgecliff Ln
- 616 Brook Trail
- 121 Copper Ridge Rd
- 115 Copper Ridge Rd
- 2305 Sheridan Dr
- 3580 Hilltop Trail

