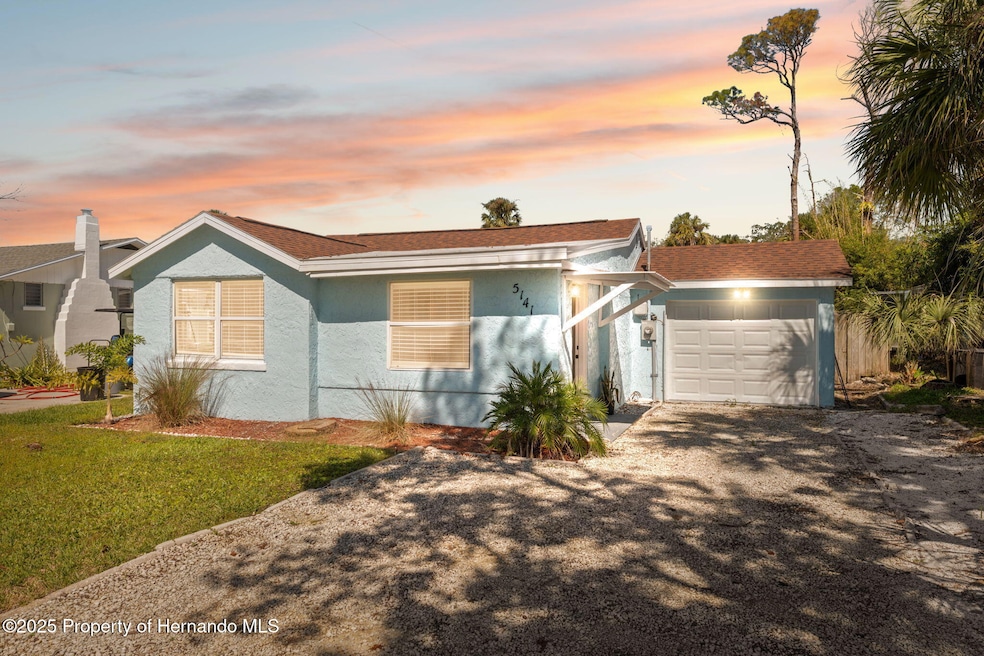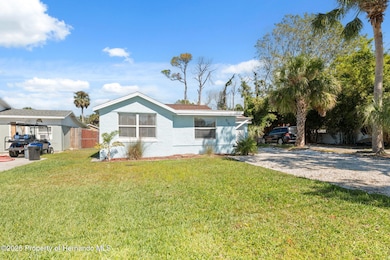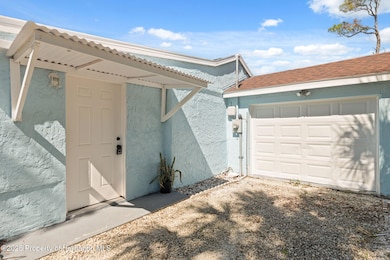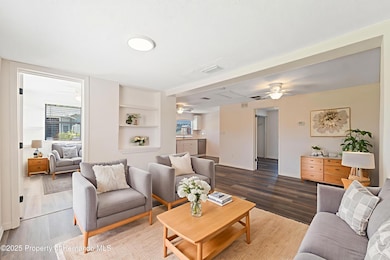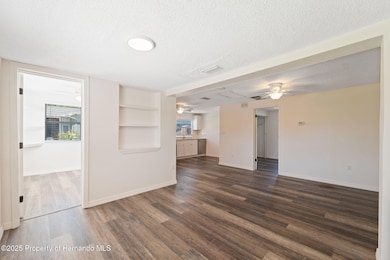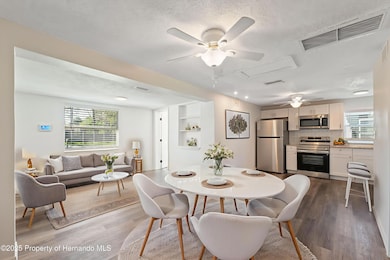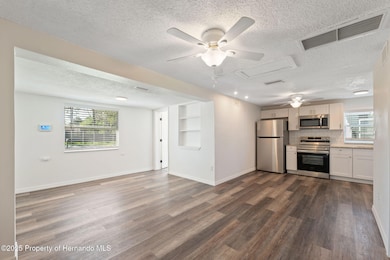5141 Mallett Dr Port Richey, FL 34668
Estimated payment $1,307/month
Highlights
- Open Floorplan
- 1 Car Attached Garage
- Recessed Lighting
- No HOA
- Walk-In Closet
- Central Heating and Cooling System
About This Home
One or more photo(s) has been virtually staged. This charming 2-bedroom, 1-bath single-story home blends comfort, functionality, and simple Florida charm. A wide gravel driveway leads to an attached garage and carport, offering plenty of parking space, while mature trees frame the property and provide a touch of privacy and shade. The open-concept living and dining areas welcome you with warm wood-like vinyl flooring, recessed lighting, and large front windows that bathe the space in natural sunlight. Thoughtful details such as built-in wall shelving add both character and convenience. The kitchen serves as the heart of the home, showcasing sleek white cabinetry with brushed metal handles, stainless steel appliances, and granite-style countertops complemented by a tile backsplash. It's a bright, airy space perfect for everyday cooking or casual entertaining, with direct access to the laundry and garage area for added practicality. Both bedrooms are cozy and well-proportioned, offering generous closet space and plenty of natural light. The full bathroom has been tastefully updated with white subway tile, a combination tub and shower, and a modern single-sink vanity with a light gray cabinet and crisp white countertop. The converted garage space adds extra versatility—ideal for a home gym, hobby area, or workshop—complete with laundry hookups and windows for ventilation. Outside, the open yard provides room for weekend barbecues, gardening, or simply relaxing under the shade of mature trees. Conveniently located near everyday amenities, this home is close to Sims Park, a local favorite for its riverfront views, playground, and community events. You're also just a short drive from Werner-Boyce Salt Springs State Park, known for kayaking and peaceful nature trails, and near Gulf View Square for shopping, dining, and entertainment. For beach days or water adventures, SunWest Park and Hudson Beach are nearby, offering swimming, paddleboarding, and sunset views. Combining cozy living with proximity to outdoor recreation and local conveniences, this home captures the easygoing Gulf Coast lifestyle perfectly.
Home Details
Home Type
- Single Family
Est. Annual Taxes
- $3,346
Year Built
- Built in 1950
Lot Details
- 7,500 Sq Ft Lot
- South Facing Home
- Wood Fence
- Few Trees
- Property is zoned R2
Parking
- 1 Car Attached Garage
- Garage Door Opener
- Off-Street Parking
Home Design
- Brick Exterior Construction
- Shingle Roof
- Concrete Siding
- Stucco Exterior
Interior Spaces
- 720 Sq Ft Home
- 1-Story Property
- Open Floorplan
- Ceiling Fan
- Recessed Lighting
- Vinyl Flooring
Kitchen
- Microwave
- Dishwasher
Bedrooms and Bathrooms
- 2 Bedrooms
- Walk-In Closet
- 1 Full Bathroom
Utilities
- Central Heating and Cooling System
- Cable TV Available
Community Details
- No Home Owners Association
Listing and Financial Details
- Legal Lot and Block 8 / 1
- Assessor Parcel Number 32 25 16 0190 00100 0080
Map
Home Values in the Area
Average Home Value in this Area
Tax History
| Year | Tax Paid | Tax Assessment Tax Assessment Total Assessment is a certain percentage of the fair market value that is determined by local assessors to be the total taxable value of land and additions on the property. | Land | Improvement |
|---|---|---|---|---|
| 2025 | $3,346 | $151,720 | $39,085 | $112,635 |
| 2024 | $3,346 | $155,978 | $37,265 | $118,713 |
| 2023 | $3,259 | $148,445 | $33,885 | $114,560 |
| 2022 | $2,103 | $99,346 | $28,295 | $71,051 |
| 2021 | $933 | $51,696 | $22,675 | $29,021 |
| 2020 | $807 | $37,363 | $12,915 | $24,448 |
| 2019 | $737 | $38,421 | $12,915 | $25,506 |
| 2018 | $680 | $36,026 | $12,915 | $23,111 |
| 2017 | $600 | $27,800 | $9,990 | $17,810 |
| 2016 | $540 | $23,074 | $8,690 | $14,384 |
| 2015 | $542 | $22,787 | $8,690 | $14,097 |
| 2014 | $526 | $22,602 | $8,690 | $13,912 |
Property History
| Date | Event | Price | List to Sale | Price per Sq Ft | Prior Sale |
|---|---|---|---|---|---|
| 10/23/2025 10/23/25 | For Sale | $195,000 | +16.1% | $271 / Sq Ft | |
| 01/21/2022 01/21/22 | Sold | $168,000 | +5.0% | $233 / Sq Ft | View Prior Sale |
| 12/20/2021 12/20/21 | Pending | -- | -- | -- | |
| 12/17/2021 12/17/21 | For Sale | $160,000 | -- | $222 / Sq Ft |
Purchase History
| Date | Type | Sale Price | Title Company |
|---|---|---|---|
| Warranty Deed | $168,000 | Hillsborough Title | |
| Warranty Deed | $81,000 | Peer Title Inc | |
| Warranty Deed | $50,000 | Peer Title Inc | |
| Warranty Deed | $50,000 | Peer Title | |
| Interfamily Deed Transfer | -- | Attorney | |
| Warranty Deed | $35,000 | Title Solutions & Svcs Fl In |
Mortgage History
| Date | Status | Loan Amount | Loan Type |
|---|---|---|---|
| Open | $134,400 | New Conventional |
Source: Hernando County Association of REALTORS®
MLS Number: 2256292
APN: 32-25-16-0190-00100-0080
- 5117 Mallett Dr
- 5151 Behms Ct
- 5218 Limestone Dr
- 7751 Pier Rd
- 0 Pier Rd Unit MFRTB8445032
- 5117 Behms Ct
- 7804 Chasco St
- 7635 Pier Rd
- 7830 Chasco St
- 7601 Pier Rd
- 5352 Cotee River Dr
- 7630 Sailwinds Pass
- 7631 Sailwinds Pass
- 0 Oelsner St
- 4846 Limestone Dr
- 7804 Wilmar Ct
- 5433 Cotee River Dr
- 7822 Wilmar Ct
- 5325 Treadway Dr
- 5452 Bellview Ave
- 5352 Cotee River Dr
- 4936 Marina Palms Dr
- 7313 Royal Palm Dr
- 7326 Janczlik Dr
- 5634 Queener Ave
- 5307 Avery Rd
- 5321 Avery Rd
- 5315 Avery Rd
- 7317 Dianne Dr
- 7141 Green St Unit 7141
- 5409 Berkley Rd
- 7616 Washington St
- 7120 Oakwood Dr
- 7429 Washington St Unit 7429
- 8210 Aquila St Unit 226
- 7850 Washington St
- 7630 Tortuga Bay Blvd
- 8150 Brent St Unit 732
- 8150 Brent St Unit 725
- 8150 Brent St Unit 716
