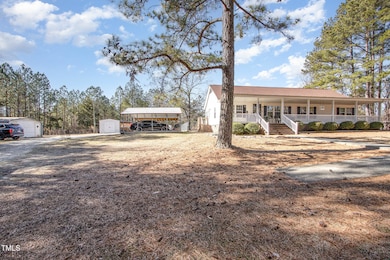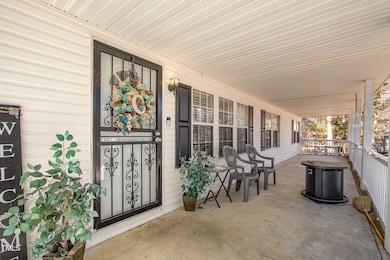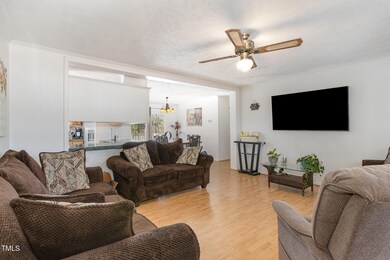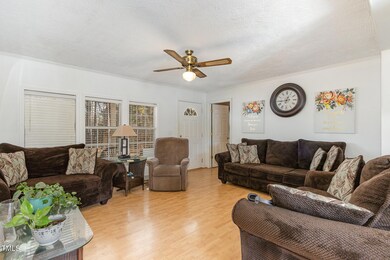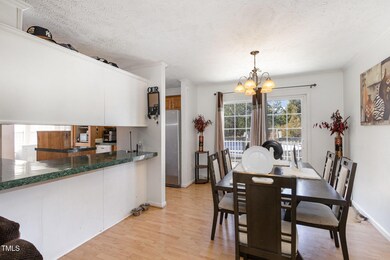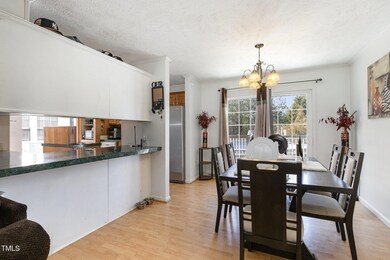
5141 N Carolina 39 Henderson, NC 27537
Highlights
- Above Ground Pool
- Deck
- Partially Wooded Lot
- View of Trees or Woods
- Ranch Style House
- No HOA
About This Home
As of May 2025This parklike, private property could be yours! The well maintained home offers a beautiful private back deck with an above ground swimming pool. As you enter the home, you'll notice an oversized in home office/bonus room just off of the living room, then on the right side of the home, all of the bedrooms can be found. The primary has his and hers closets, his and hers vanities and a large soaking tub with a separate shower. Don't miss this one!
Last Agent to Sell the Property
Mark Spain Real Estate License #346634 Listed on: 02/17/2025
Home Details
Home Type
- Single Family
Est. Annual Taxes
- $1,843
Year Built
- Built in 1994
Lot Details
- 2 Acre Lot
- Property fronts a highway
- Back Yard Fenced
- Partially Wooded Lot
- Many Trees
Home Design
- Ranch Style House
- Shingle Roof
- Vinyl Siding
Interior Spaces
- 1,568 Sq Ft Home
- Ceiling Fan
- Family Room
- Breakfast Room
- Dining Room
- Views of Woods
- Basement
- Crawl Space
- Pull Down Stairs to Attic
Kitchen
- Dishwasher
- Laminate Countertops
Flooring
- Laminate
- Vinyl
Bedrooms and Bathrooms
- 3 Bedrooms
- Dual Closets
- Walk-In Closet
- 2 Full Bathrooms
- Primary bathroom on main floor
- Soaking Tub
- Walk-in Shower
Laundry
- Laundry Room
- Washer and Electric Dryer Hookup
Parking
- 5 Parking Spaces
- 1 Carport Space
- 4 Open Parking Spaces
Accessible Home Design
- Central Living Area
Outdoor Features
- Above Ground Pool
- Deck
- Outdoor Storage
- Rain Gutters
- Front Porch
Schools
- Dabney Elementary School
- Vance County Middle School
- Vance County High School
Utilities
- Central Heating and Cooling System
- Well
- Septic Tank
- Septic System
Community Details
- No Home Owners Association
Listing and Financial Details
- Assessor Parcel Number 0382 01016
Ownership History
Purchase Details
Home Financials for this Owner
Home Financials are based on the most recent Mortgage that was taken out on this home.Purchase Details
Home Financials for this Owner
Home Financials are based on the most recent Mortgage that was taken out on this home.Purchase Details
Home Financials for this Owner
Home Financials are based on the most recent Mortgage that was taken out on this home.Similar Homes in Henderson, NC
Home Values in the Area
Average Home Value in this Area
Purchase History
| Date | Type | Sale Price | Title Company |
|---|---|---|---|
| Warranty Deed | $290,000 | None Listed On Document | |
| Warranty Deed | $170,000 | None Available | |
| Warranty Deed | $75,000 | -- |
Mortgage History
| Date | Status | Loan Amount | Loan Type |
|---|---|---|---|
| Open | $288,674 | New Conventional | |
| Previous Owner | $172,000 | New Conventional | |
| Previous Owner | $15,000 | No Value Available | |
| Previous Owner | $113,000 | No Value Available | |
| Previous Owner | $20,000 | No Value Available | |
| Previous Owner | $81,500 | No Value Available |
Property History
| Date | Event | Price | Change | Sq Ft Price |
|---|---|---|---|---|
| 05/09/2025 05/09/25 | Sold | $294,000 | +1.4% | $188 / Sq Ft |
| 03/29/2025 03/29/25 | Pending | -- | -- | -- |
| 03/20/2025 03/20/25 | Price Changed | $290,000 | -3.0% | $185 / Sq Ft |
| 03/06/2025 03/06/25 | Price Changed | $299,000 | -0.3% | $191 / Sq Ft |
| 02/17/2025 02/17/25 | For Sale | $300,000 | +2.0% | $191 / Sq Ft |
| 02/06/2025 02/06/25 | Off Market | $294,000 | -- | -- |
| 02/06/2025 02/06/25 | For Sale | $300,000 | -- | $191 / Sq Ft |
Tax History Compared to Growth
Tax History
| Year | Tax Paid | Tax Assessment Tax Assessment Total Assessment is a certain percentage of the fair market value that is determined by local assessors to be the total taxable value of land and additions on the property. | Land | Improvement |
|---|---|---|---|---|
| 2024 | $1,844 | $219,533 | $33,500 | $186,033 |
| 2023 | $1,180 | $108,312 | $12,400 | $95,912 |
| 2022 | $1,180 | $108,312 | $12,400 | $95,912 |
| 2021 | $1,060 | $108,312 | $12,400 | $95,912 |
| 2020 | $1,177 | $108,312 | $12,400 | $95,912 |
| 2019 | $1,172 | $108,312 | $12,400 | $95,912 |
| 2018 | $1,012 | $108,312 | $12,400 | $95,912 |
| 2017 | $1,117 | $108,312 | $12,400 | $95,912 |
| 2016 | $1,117 | $108,312 | $12,400 | $95,912 |
| 2015 | $574 | $79,970 | $18,560 | $61,410 |
| 2014 | $770 | $79,965 | $18,560 | $61,405 |
Agents Affiliated with this Home
-
S
Seller's Agent in 2025
Shaylan Good
Mark Spain
(402) 770-5873
18 Total Sales
-

Buyer's Agent in 2025
Ellen Padgett
A New Day Realty, LLC
(704) 490-5554
131 Total Sales
Map
Source: Doorify MLS
MLS Number: 10074964
APN: 0382-01016
- 0 Tom Hicks Land Unit 24268089
- 0 Tom Hicks Land Unit 10111713
- 529 Flanagan Rd
- 000 Little Rosewood Ln
- 540 Flanagan Rd
- 2396 Spring Valley Rd
- 52 Buoy Dr
- 105 Lake Rd
- 513 Port Dr
- 1200 Spring Valley Lake Rd
- 0 Cotton Plaza
- 0 Taylor Farm Ln Unit 10074896
- Lot 8 Tanner St
- 2856 Nutbush Rd
- 729 Regina Ln
- 80 Greta Ln
- 1135 Peninsula Ln
- 179 Friendly Ln
- 00 Skylark Ln
- 00 Pheasant Ln

