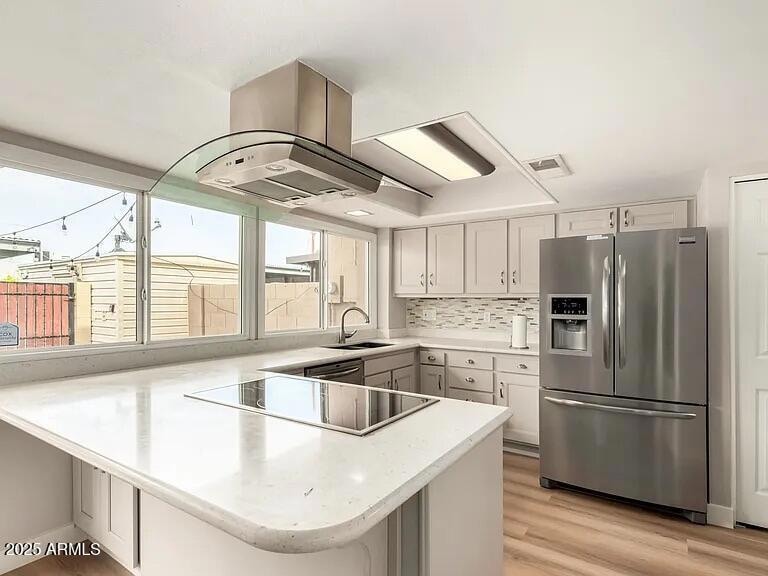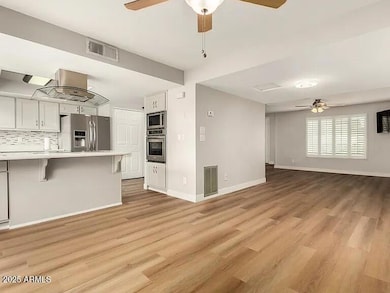5141 N Granite Reef Rd Scottsdale, AZ 85250
Indian Bend NeighborhoodEstimated payment $2,966/month
Highlights
- Fenced Community Pool
- Eat-In Kitchen
- Central Air
- Navajo Elementary School Rated A-
- Property is near a bus stop
- Ceiling Fan
About This Home
Welcome to this beautifully renovated turnkey 3 bedroom, 2.5 bath townhome located in the heart of Scottsdale. *TENANTS IN PLACE THROUGH 5/31/2027* This two-story townhome offers a perfect blend of comfort, functionality, and style. The brightened space features a modern kitchen with white quartz countertops, crisp white cabinetry, stainless steel appliances, and updated fixtures. Includes two covered parking spots directly behind the unit, leading straight into the private patio. Stackable washer and dryer located on the first floor. All bedrooms located upstairs. All new flooring throughout.
Listing Agent
Keller Williams Arizona Realty License #SA699837000 Listed on: 09/04/2025

Townhouse Details
Home Type
- Townhome
Est. Annual Taxes
- $1,298
Year Built
- Built in 1968
Lot Details
- 1,725 Sq Ft Lot
- Desert faces the front of the property
- Two or More Common Walls
- Block Wall Fence
HOA Fees
- $360 Monthly HOA Fees
Home Design
- Roof Updated in 2022
- Brick Exterior Construction
- Built-Up Roof
- Block Exterior
- Stucco
Interior Spaces
- 1,680 Sq Ft Home
- 2-Story Property
- Ceiling Fan
Kitchen
- Eat-In Kitchen
- Breakfast Bar
- Built-In Electric Oven
- Electric Cooktop
- Built-In Microwave
Flooring
- Floors Updated in 2025
- Vinyl Flooring
Bedrooms and Bathrooms
- 3 Bedrooms
- Bathroom Updated in 2023
- 2.5 Bathrooms
Parking
- 2 Carport Spaces
- Assigned Parking
Location
- Property is near a bus stop
Schools
- Pueblo Elementary School
- Mohave Middle School
- Saguaro High School
Utilities
- Central Air
- Heating Available
Listing and Financial Details
- Tax Lot 16
- Assessor Parcel Number 173-68-146
Community Details
Overview
- Association fees include roof repair, ground maintenance
- Vision Community Man Association, Phone Number (480) 759-4945
- Built by Hallcraft Homes
- La Buena Vida Townhouses Subdivision
Amenities
- Recreation Room
Recreation
- Fenced Community Pool
- Bike Trail
Map
Home Values in the Area
Average Home Value in this Area
Tax History
| Year | Tax Paid | Tax Assessment Tax Assessment Total Assessment is a certain percentage of the fair market value that is determined by local assessors to be the total taxable value of land and additions on the property. | Land | Improvement |
|---|---|---|---|---|
| 2025 | $1,355 | $19,190 | -- | -- |
| 2024 | $1,071 | $18,276 | -- | -- |
| 2023 | $1,071 | $33,410 | $6,680 | $26,730 |
| 2022 | $1,019 | $26,500 | $5,300 | $21,200 |
| 2021 | $1,106 | $24,270 | $4,850 | $19,420 |
| 2020 | $1,096 | $22,700 | $4,540 | $18,160 |
| 2019 | $1,062 | $20,830 | $4,160 | $16,670 |
| 2018 | $1,038 | $18,920 | $3,780 | $15,140 |
| 2017 | $980 | $16,960 | $3,390 | $13,570 |
| 2016 | $960 | $15,910 | $3,180 | $12,730 |
| 2015 | $923 | $14,910 | $2,980 | $11,930 |
Property History
| Date | Event | Price | List to Sale | Price per Sq Ft | Prior Sale |
|---|---|---|---|---|---|
| 09/04/2025 09/04/25 | For Sale | $475,000 | +74.3% | $283 / Sq Ft | |
| 10/05/2017 10/05/17 | Sold | $272,500 | 0.0% | $162 / Sq Ft | View Prior Sale |
| 09/29/2017 09/29/17 | Price Changed | $272,500 | -0.9% | $162 / Sq Ft | |
| 09/05/2017 09/05/17 | For Sale | $274,900 | 0.0% | $164 / Sq Ft | |
| 09/04/2017 09/04/17 | Pending | -- | -- | -- | |
| 09/01/2017 09/01/17 | For Sale | $274,900 | -- | $164 / Sq Ft |
Purchase History
| Date | Type | Sale Price | Title Company |
|---|---|---|---|
| Warranty Deed | -- | Hfo Law Group Llp | |
| Warranty Deed | $272,500 | First American Title Insuran | |
| Interfamily Deed Transfer | -- | Boston National Title Llc | |
| Warranty Deed | $169,000 | Sterling Title Agency Llc | |
| Special Warranty Deed | -- | None Available | |
| Interfamily Deed Transfer | -- | -- | |
| Interfamily Deed Transfer | -- | -- |
Mortgage History
| Date | Status | Loan Amount | Loan Type |
|---|---|---|---|
| Previous Owner | $218,000 | New Conventional | |
| Previous Owner | $130,000 | New Conventional | |
| Previous Owner | $166,754 | FHA |
Source: Arizona Regional Multiple Listing Service (ARMLS)
MLS Number: 6913759
APN: 173-68-146
- 8414 E Orange Blossom Ln
- 8426 E Bonita Dr
- 5133 N 86th St
- 8317 E Orange Blossom Ln
- 4865 N Granite Reef Rd
- 8611 E Vista Dr
- 5119 N 87th St
- 8326 E Crestwood Way
- 5020 N 83rd St
- 5325 N 83rd Place
- 8407 E Rancho Vista Dr
- 8708 E Rancho Vista Dr
- 8225 E Crestwood Way
- 8206 E Orange Blossom Ln
- 5420 N Granite Reef Rd
- 8207 E Vista Dr
- 4802 N 83rd St
- 8714 E Plaza Ave
- 8608 E Pecos Ln
- 8743 E Rancho Vista Dr
- 5137 N Granite Reef Rd
- 8498 E Chaparral Rd
- 8490 E Chaparral Rd
- 8413 E Orange Blossom Ln
- 5105 N Granite Reef Rd
- 5101 N Granite Reef Rd
- 8344 E Chaparral Rd
- 4920 N 85th St Unit ID1281420P
- 8538 E Chaparral Rd
- 8601 E Orange Blossom Ln
- 4923 N Granite Reef Rd
- 5059 N 83rd St
- 4865 N Granite Reef Rd
- 5047 N 83rd St
- 5198 N 83rd St
- 8426 E Plaza Ave
- 8237 E Orange Blossom Ln
- 8326 E Crestwood Way
- 8713 E Orange Blossom Ln
- 5134 N 83rd St






