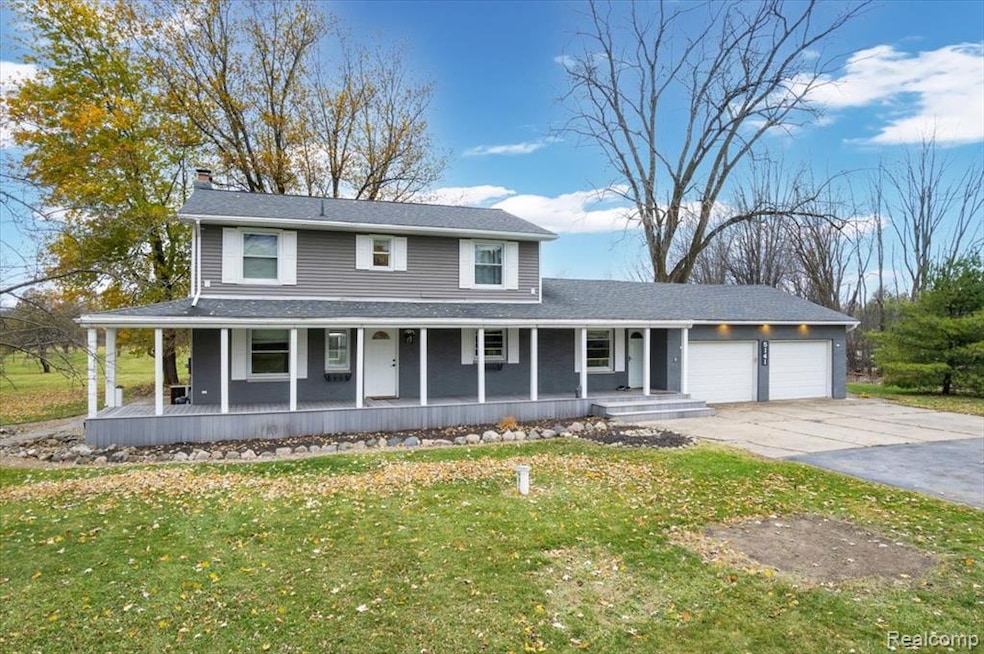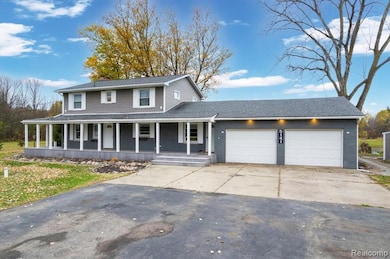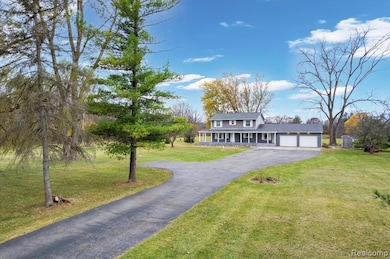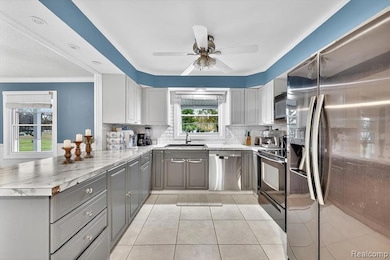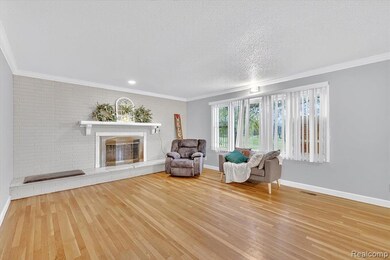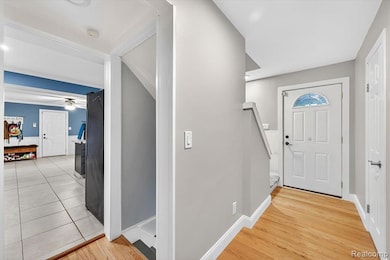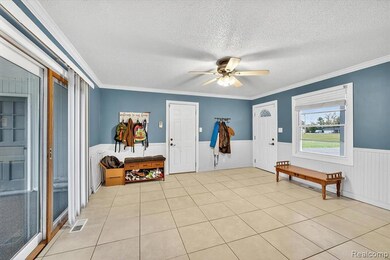
$1,497,000 New Construction
- 3 Beds
- 3.5 Baths
- 3,000 Sq Ft
- 5541 Bordman Rd
- Dryden, MI
Brand new construction coming soon by Haus Custom Homes! This stunning 3-bedroom, 3.1-bath ranch will sit proudly on 3 peaceful acres along scenic Bordman Road in Dryden. Thoughtfully designed with over 3,000 square feet of living space, this home combines timeless craftsmanship with modern comfort. Enjoy open-concept living highlighted by a spacious great room, gourmet kitchen, and a convenient
Kevin Stewart Stewart Team R E Partners Inc
