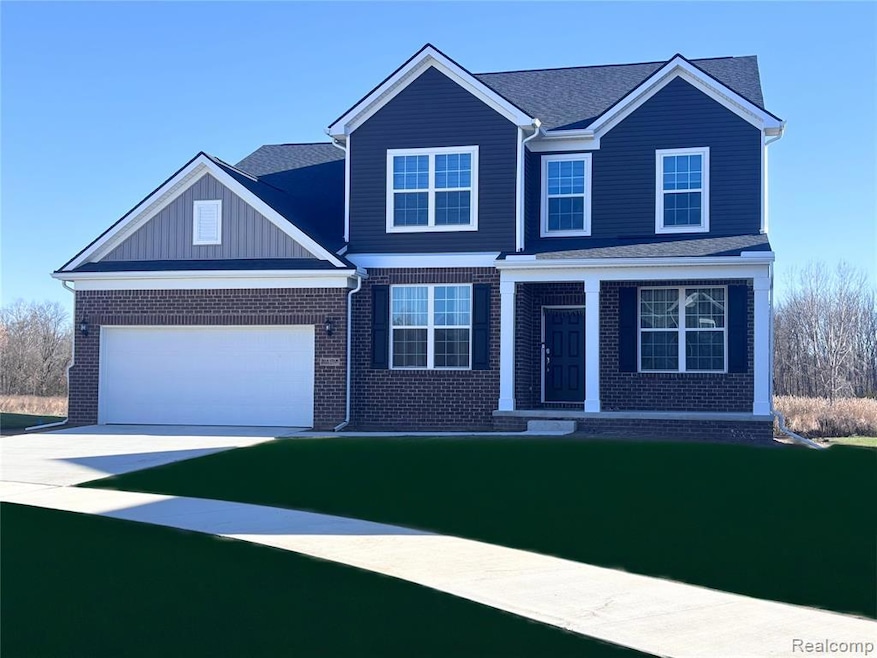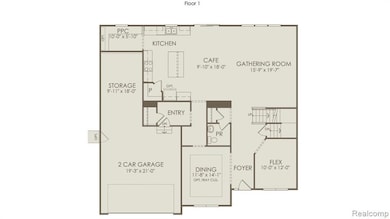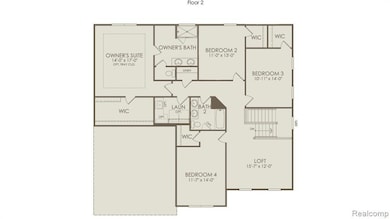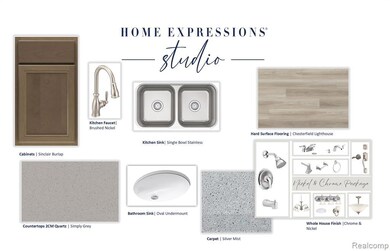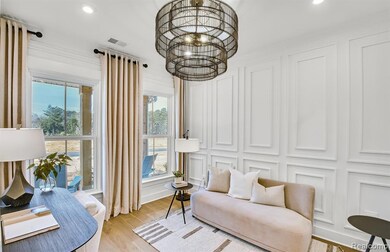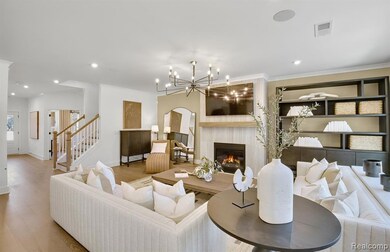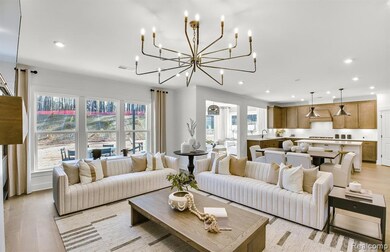51410 Green Meadows Dr Macomb, MI 48042
Estimated payment $3,054/month
Highlights
- New Construction
- Colonial Architecture
- Stainless Steel Appliances
- Shawnee Elementary School Rated A-
- Walk-In Pantry
- 2.5 Car Attached Garage
About This Home
Estimated move in May. Discover the sophisticated Riverton floor plan on a generous homesite in the coveted Deerbrook community! This beautifully crafted 4-bedroom residence is designed to accommodate families of all sizes, seamlessly blending modern elegance with everyday functionality. The expansive open-concept layout promotes a natural flow between living areas, while the signature Pulte Planning Center® serves as a centralized hub—perfect for organizing your busy lifestyle right at the heart of the home. Enjoy the convenience of an upstairs laundry room, making daily routines effortless. High-end finishes abound, including 2cm quartz countertops and refined hardwood flooring throughout the main living areas, adding a touch of luxury to every corner. The oversized walk-in pantry offers ample storage space, ideal for keeping your kitchen well-stocked and clutter-free. Retreat to the serene owner’s suite, featuring a spa-inspired en-suite bath designed for ultimate relaxation. At day’s end, escape to the expansive second-floor loft—a versatile space ideal for unwinding, entertaining, or working from home. As with all Pulte Homes, this to-be-built residence includes a 10-year structural warranty, providing long-term peace of mind. (Actual home not pictured.)
Listing Agent
Heather Shaffer
PH Relocation Services LLC License #6502390110 Listed on: 11/13/2025

Home Details
Home Type
- Single Family
Est. Annual Taxes
- $60
Year Built
- New Construction
Lot Details
- 8,712 Sq Ft Lot
- Lot Dimensions are 70x120
HOA Fees
- $87 Monthly HOA Fees
Home Design
- Colonial Architecture
- Brick Exterior Construction
- Poured Concrete
- Asphalt Roof
- Vinyl Construction Material
Interior Spaces
- 3,126 Sq Ft Home
- 2-Story Property
- Unfinished Basement
- Basement Window Egress
- Carbon Monoxide Detectors
- Laundry Room
Kitchen
- Walk-In Pantry
- Free-Standing Electric Range
- Microwave
- Dishwasher
- Stainless Steel Appliances
- Disposal
Bedrooms and Bathrooms
- 4 Bedrooms
- Low Flow Plumbing Fixtures
Parking
- 2.5 Car Attached Garage
- Front Facing Garage
- Garage Door Opener
- Driveway
Eco-Friendly Details
- Energy-Efficient Windows
- Energy-Efficient HVAC
- Energy-Efficient Lighting
- Energy-Efficient Doors
- Moisture Control
- Ventilation
Location
- Ground Level
Utilities
- Forced Air Heating and Cooling System
- ENERGY STAR Qualified Air Conditioning
- Heating system powered by renewable energy
- Vented Exhaust Fan
- Heating System Uses Natural Gas
- Natural Gas Water Heater
- High Speed Internet
Community Details
- On-Site Maintenance
Listing and Financial Details
- Home warranty included in the sale of the property
Map
Home Values in the Area
Average Home Value in this Area
Tax History
| Year | Tax Paid | Tax Assessment Tax Assessment Total Assessment is a certain percentage of the fair market value that is determined by local assessors to be the total taxable value of land and additions on the property. | Land | Improvement |
|---|---|---|---|---|
| 2025 | $60 | $44,500 | $0 | $0 |
Property History
| Date | Event | Price | List to Sale | Price per Sq Ft |
|---|---|---|---|---|
| 11/13/2025 11/13/25 | For Sale | $561,990 | -- | $180 / Sq Ft |
Source: Realcomp
MLS Number: 20251053965
APN: 20-08-14-350-130
- 51367 Nature Trail Dr
- 51314 Nature Trail Dr
- 51285 Deerbrook Dr
- 51261 Deerbrook Dr
- 51203 Deerbrook Dr
- 51131 Deerbrook Dr
- 22325 Orchard Brook Ct
- 51105 Deerbrook Dr
- 22429 Orchard Brook Ct
- 22340 Orchard Brook Ct
- 22258 Prairie Dr
- 50965 Remar Farms Dr
- 22440 23 Mile Rd
- 50899 Remar Farms Dr
- 50710 Summit View Dr Unit Lot 12
- 22138 Grove Dr Unit Lot 41
- 21904 Aberdeen Dr
- 22106 Grove Dr Unit Lot 43
- 22059 Aberdeen Dr Unit 71
- 50632 Summit View Dr Unit Lot 15
- 52165 Naugatuck Dr Unit Mike drobek
- 50262 Barrett Dr
- 52520 North Ave
- 20930 Lyon Dr
- 21675 Medallion Ct
- 23241 Yarrow Ave
- 48791 Fairmont Dr
- 20918 Corey Dr
- 53558 Champlain St
- 48540 W Parc Cir
- 18188 Teresa Dr
- 26233 Annagrove Ln Unit Annagrove
- 49330 Carlos St
- 51419 Tides Dr Unit Building 1 Unit 7G
- 51419 Tides Dr Unit 7G
- 20472 Columbia Dr Unit 173
- 28187 Raleigh Crescent Dr Unit 107
- 28185 Raleigh Crescent Dr Unit 106
- 28287 Loews Dr Unit Building 8 Unit 9I
- 28255 Loews Dr Unit Bldg 8 Unit 1A
