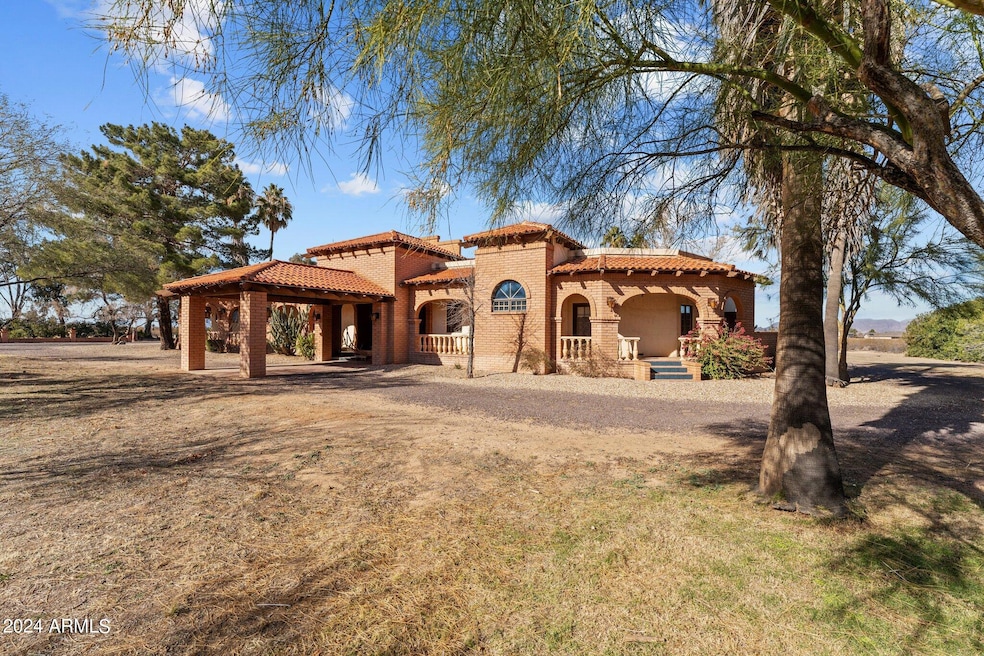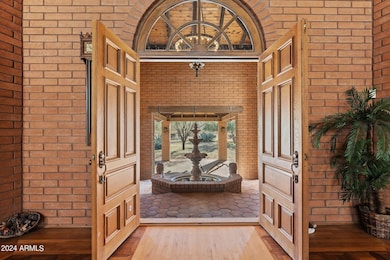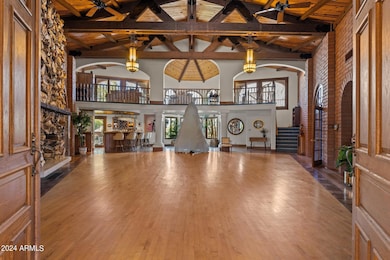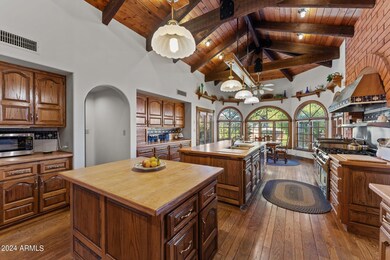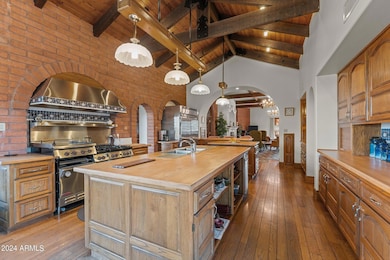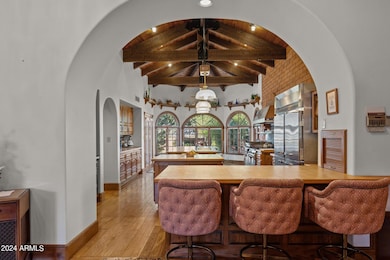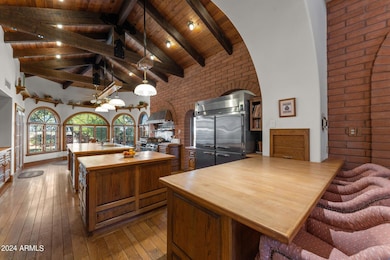51414 W Pete Rd Aguila, AZ 85320
Estimated payment $10,874/month
Highlights
- Airplane Hangar
- Heated Spa
- Gated Community
- Horses Allowed On Property
- RV Garage
- Two Primary Bathrooms
About This Home
This magnificent Property offers Hacienda Style Architecture reminiscent of Spanish Living plus a 52' x 80' Hangar with Pilot's Lounge. Chef's Kitchen boasts Wolfe Range, Kol-Gard Commercial Refrigerator, Traditional & Baker's Islands, Conversation Counter & Separate walk-in Server's Pantry. Complete with Formal Dining Room, Great Room Dance Floor, Wet Bar, Spa, Atrium, multiple Fireplaces, Den & Office, it's ideal for personal Luxury or Entertaining. The spacious Primary Suite features multiple Bath areas, Large walk-in Closet & Sitting Room. Guest Rooms have Private Exits. Enjoy Outdoor Living on the Covered Patio. The 52' x 80' Hangar features Pilots' Lounge, Shop, Storage Room & Sunshade Port. Propane & Diesel Fuel Tanks plus RV parking add to the convenience of Airpark living. Property is on 5 acres with Private Well, Well House & Detached Garage in a Gated Airpark with HOA & CCR's. State Land across the street to the South. Community has a 3,906' paved, lighted runway, paved taxiways/streets & community center for great gatherings. See Document Tab for Additional Features. THIS IS AN ACTIVE AIRPARK. PLEASE YIELD TO PLANES. DO NOT CROSS, DRIVE OR WALK DOWN RUNWAY.
Home Details
Home Type
- Single Family
Est. Annual Taxes
- $6,027
Year Built
- Built in 1989
Lot Details
- 5 Acre Lot
- Private Streets
- Desert faces the front and back of the property
- Partially Fenced Property
- Block Wall Fence
- Backyard Sprinklers
- Sprinklers on Timer
- Private Yard
HOA Fees
- $100 Monthly HOA Fees
Parking
- 20 Car Detached Garage
- 2 Carport Spaces
- Garage ceiling height seven feet or more
- Garage Door Opener
- Circular Driveway
- RV Garage
Home Design
- Santa Barbara Architecture
- Wood Frame Construction
- Tile Roof
- Foam Roof
- Stucco
Interior Spaces
- 6,556 Sq Ft Home
- 1-Story Property
- Wet Bar
- Central Vacuum
- Furnished
- Vaulted Ceiling
- Ceiling Fan
- Two Way Fireplace
- Gas Fireplace
- Double Pane Windows
- ENERGY STAR Qualified Windows with Low Emissivity
- Wood Frame Window
- Family Room with Fireplace
- 3 Fireplaces
- Living Room with Fireplace
- Mountain Views
- Security System Owned
Kitchen
- Eat-In Kitchen
- Breakfast Bar
- Kitchen Island
Flooring
- Wood
- Carpet
- Tile
Bedrooms and Bathrooms
- 3 Bedrooms
- Fireplace in Primary Bedroom
- Two Primary Bathrooms
- Primary Bathroom is a Full Bathroom
- 3.5 Bathrooms
- Dual Vanity Sinks in Primary Bathroom
- Bathtub With Separate Shower Stall
Outdoor Features
- Heated Spa
- Airplane Hangar
- Balcony
- Covered Patio or Porch
- Outdoor Storage
Schools
- Aguila Elementary School
- Vulture Peak Middle School
- Wickenburg High School
Horse Facilities and Amenities
- Horses Allowed On Property
Utilities
- Refrigerated and Evaporative Cooling System
- Zoned Heating
- Heating System Uses Propane
- Propane
- Well
- Septic Tank
- High Speed Internet
Listing and Financial Details
- Tax Lot 86
- Assessor Parcel Number 506-06-074-E
Community Details
Overview
- Association fees include ground maintenance, street maintenance
- Erm Association, Phone Number (307) 329-9109
- Eagle Roost Airpark Subdivision
Additional Features
- Recreation Room
- Gated Community
Map
Home Values in the Area
Average Home Value in this Area
Tax History
| Year | Tax Paid | Tax Assessment Tax Assessment Total Assessment is a certain percentage of the fair market value that is determined by local assessors to be the total taxable value of land and additions on the property. | Land | Improvement |
|---|---|---|---|---|
| 2025 | $6,027 | $60,775 | -- | -- |
| 2024 | $4,792 | $57,881 | -- | -- |
| 2023 | $4,792 | $62,700 | $12,530 | $50,170 |
| 2022 | $5,133 | $62,700 | $12,530 | $50,170 |
| 2021 | $5,330 | $50,000 | $10,000 | $40,000 |
| 2020 | $5,189 | $50,000 | $10,000 | $40,000 |
| 2019 | $5,064 | $48,000 | $9,600 | $38,400 |
| 2018 | $4,970 | $56,630 | $11,320 | $45,310 |
| 2017 | $5,856 | $55,000 | $11,000 | $44,000 |
| 2016 | $5,927 | $55,000 | $11,000 | $44,000 |
| 2015 | $5,714 | $83,500 | $16,700 | $66,800 |
Property History
| Date | Event | Price | Change | Sq Ft Price |
|---|---|---|---|---|
| 02/02/2024 02/02/24 | For Sale | $1,900,000 | -- | $290 / Sq Ft |
Purchase History
| Date | Type | Sale Price | Title Company |
|---|---|---|---|
| Quit Claim Deed | -- | None Listed On Document | |
| Interfamily Deed Transfer | -- | None Available |
Source: Arizona Regional Multiple Listing Service (ARMLS)
MLS Number: 6659027
APN: 506-06-074E
- 0 W Williams Rd Unit 91 6857333
- 48235 N 513th Ave
- ---- N West Rd
- 48236 N 519th Ave
- 50839 W Iver Rd
- XX2 Long Rifle Rd
- xx W Buffalo Dog Rd
- 49815 N Eagle View Dr
- 50017 N Eagle View Dr
- 0 N 4th St Unit 2 & 3 6830898
- xxx6 W Long Rifle Rd
- xxx1 W Long Rifle Rd
- 48548 W Long Rifle Rd
- 492XX N 529th Lot 2 Ave
- 00XX N 529th Ave Parcel 3b --
- 027XX N Eagle Eye Ave
- 032XX N Eagle Eye Ave Unit 6
- 031XX N Eagle Eye Ave
- 1xx4 W Powell St Unit 4
- 1xx4 W
- 3836 Goldmine Canyon Way
- 3756 Goldmine Canyon Way
- 3904 Goldmine Canyon Way
- 4324 Ponderosa Trail
- 3335 Rising Sun Ridge
- 4350 Stage Stop Way
- 4086 Prairie Schooner Rd
- 4156 Prairie Schooner Rd
- 2180 W Val Vista Dr Unit 94
- 4340 Cutter Ln
- 4345 Cutter Ln
- 3231 Huckleberry Way
- 540 S West Rd Unit 21
- 540 S West Rd Unit 7
- 540 S West Rd Unit 20
- 540 S West Rd Unit 30
- 540 S West Rd Unit 12
- 540 S West Rd Unit 26
- 540 S West Rd Unit 25
- 540 S West Rd Unit 14
