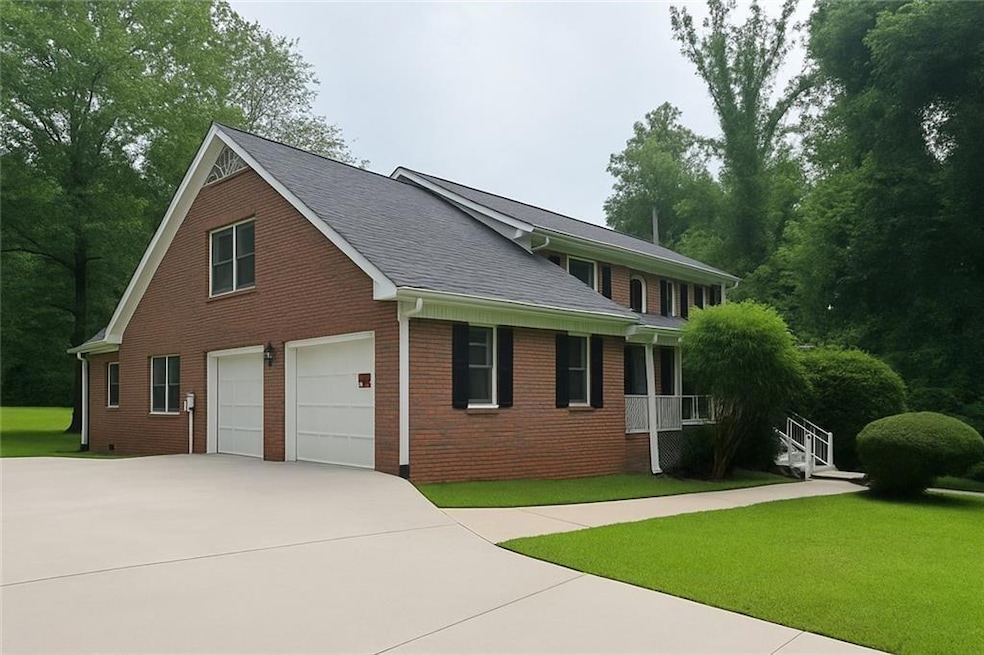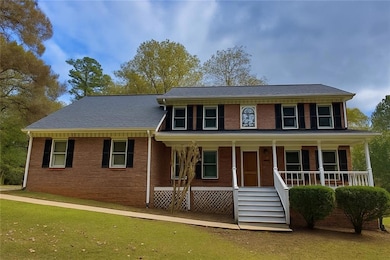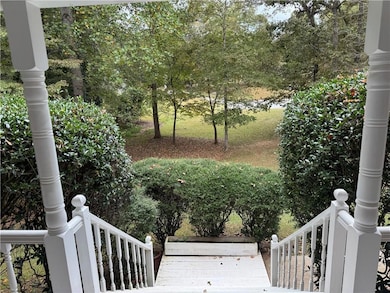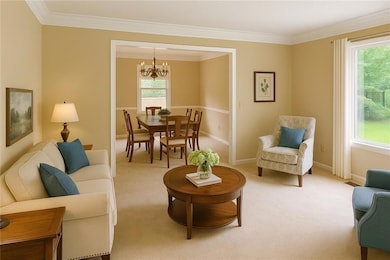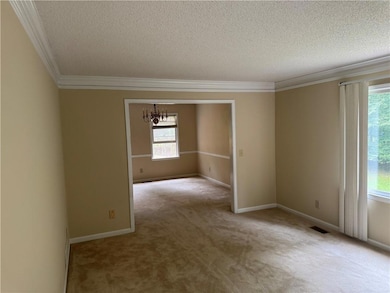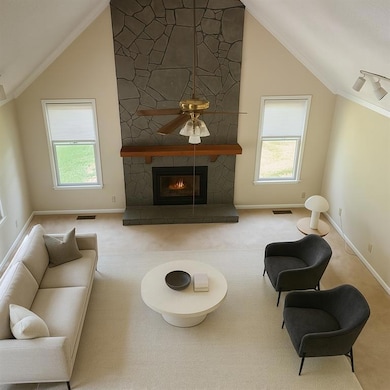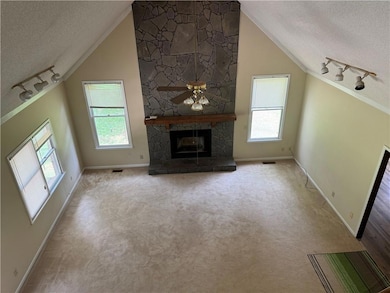5142 Fawn Ln SW Conyers, GA 30094
Estimated payment $2,662/month
Highlights
- Two Primary Bedrooms
- 2.19 Acre Lot
- Deck
- City View
- Dining Room Seats More Than Twelve
- Traditional Architecture
About This Home
BRING ALL OFFERS (Thats not from the agent... but from the owner), because opportunities like this don’t knock twice. 100% FINANCING AVAILABLE WITH NO PMI. Welcome to the Conyers executive home that offers everything you've been searching for—and more. Tucked in the quiet embrace of a cul-de-sac in one of the area’s most desirable neighborhoods, this custom-crafted retreat is where comfort, space, and value collide in the best possible way. With four oversized bedrooms, four full baths, and a bonus room designed to flex with your lifestyle, this is a home that grows with you—whether you're expanding your family, launching a business, or building generational wealth. Downstairs, a fully finished basement with its own private entrance and full bath unlocks potential for in-law living, an Airbnb suite, or a private office retreat. Step inside to find a welcoming family room anchored by a cozy fireplace and a graceful staircase that sets the tone for elegance. The formal living and dining rooms are ready for holidays, hosting, or simply gathering the people you love most. At the heart of it all, the sunlit eat-in kitchen invites morning rituals and evening meals, creating the everyday moments that become lasting memories. Out front, a covered porch is made for rocking chairs and real conversation. Out back? An expansive deck overlooks a large, level backyard—ideal for entertaining, gardening, or even your future pool. And with the seller confirming the lot may offer subdivision potential, you're looking at more than a home—you're looking at a smart, strategic investment. A long driveway, plenty of parking, and an attached garage ensure daily convenience, while proximity to Hwy 212, 138, and I-20 puts top schools, shopping, and dining just minutes away. This isn’t just a place to live—it’s a lifestyle upgrade waiting to happen. If you’ve been praying for the right moment, the right home, and the right opportunity...this is it. Schedule your private showing today, and bring your best offer. This one is ready to move. Are you?
Home Details
Home Type
- Single Family
Est. Annual Taxes
- $6,648
Year Built
- Built in 1989
Lot Details
- 2.19 Acre Lot
- Cul-De-Sac
- Back Yard
Parking
- 2 Car Garage
- Garage Door Opener
- Driveway
Home Design
- Traditional Architecture
- Slab Foundation
- Composition Roof
- Four Sided Brick Exterior Elevation
Interior Spaces
- 3,283 Sq Ft Home
- 2-Story Property
- Ceiling height of 9 feet on the lower level
- Ceiling Fan
- Brick Fireplace
- Aluminum Window Frames
- Family Room with Fireplace
- Great Room
- Dining Room Seats More Than Twelve
- Formal Dining Room
- Wood Flooring
- City Views
- Unfinished Basement
- Walk-Out Basement
- Laundry Room
Kitchen
- Breakfast Bar
- Electric Range
- Dishwasher
- Disposal
Bedrooms and Bathrooms
- Double Master Bedroom
- Bathtub and Shower Combination in Primary Bathroom
Outdoor Features
- Deck
- Rain Gutters
- Front Porch
Schools
- Lorraine Elementary School
- General Ray Davis Middle School
- Salem High School
Utilities
- Central Heating and Cooling System
- 110 Volts
- Phone Available
- Cable TV Available
Community Details
- The Heart Of Deer Run Subdivision
Listing and Financial Details
- Assessor Parcel Number 051A010277
Map
Home Values in the Area
Average Home Value in this Area
Tax History
| Year | Tax Paid | Tax Assessment Tax Assessment Total Assessment is a certain percentage of the fair market value that is determined by local assessors to be the total taxable value of land and additions on the property. | Land | Improvement |
|---|---|---|---|---|
| 2024 | $6,648 | $168,160 | $28,960 | $139,200 |
| 2023 | $6,068 | $149,320 | $27,600 | $121,720 |
| 2022 | $5,011 | $122,680 | $23,000 | $99,680 |
| 2021 | $4,059 | $99,720 | $17,200 | $82,520 |
| 2020 | $4,127 | $96,200 | $14,920 | $81,280 |
| 2019 | $4,060 | $89,840 | $12,280 | $77,560 |
| 2018 | $3,581 | $78,800 | $10,560 | $68,240 |
| 2017 | $3,210 | $69,920 | $10,800 | $59,120 |
| 2016 | $3,210 | $69,920 | $10,800 | $59,120 |
| 2015 | $3,102 | $67,480 | $8,360 | $59,120 |
| 2014 | $3,134 | $67,480 | $8,360 | $59,120 |
| 2013 | -- | $80,960 | $19,000 | $61,960 |
Property History
| Date | Event | Price | List to Sale | Price per Sq Ft |
|---|---|---|---|---|
| 10/22/2025 10/22/25 | Pending | -- | -- | -- |
| 10/15/2025 10/15/25 | Price Changed | $400,000 | -4.3% | $122 / Sq Ft |
| 10/13/2025 10/13/25 | Price Changed | $418,000 | -0.5% | $127 / Sq Ft |
| 10/10/2025 10/10/25 | Price Changed | $420,000 | -1.2% | $128 / Sq Ft |
| 10/07/2025 10/07/25 | Price Changed | $425,000 | -5.6% | $129 / Sq Ft |
| 10/05/2025 10/05/25 | For Sale | $450,000 | -- | $137 / Sq Ft |
Purchase History
| Date | Type | Sale Price | Title Company |
|---|---|---|---|
| Deed | $131,250 | -- | |
| Deed | $259,639 | -- | |
| Foreclosure Deed | $259,639 | -- | |
| Deed | $221,000 | -- | |
| Deed | $181,900 | -- |
Mortgage History
| Date | Status | Loan Amount | Loan Type |
|---|---|---|---|
| Previous Owner | $221,000 | New Conventional | |
| Previous Owner | $145,000 | No Value Available |
Source: First Multiple Listing Service (FMLS)
MLS Number: 7660950
APN: 051-A-01-0277
- 5515 Deer Run Dr SW
- 1721 Windsong Dr SW
- 1769 Elizabeth Ct SW
- 1740 Elizabeth Ct SW
- 5162 Kurt Ln SW
- 1765 Elizabeth Ct SW
- 2010 Fontainbleau Dr
- 2104 Lacroix Way
- 2106 Lacroix Way
- 1709 Elizabeth Ct SW
- 2108 Lacroix Way
- 2110 Lacroix Way
- 2114 Lacroix Way
- 2116 Lacroix Way
- 2030 Fontainbleau Dr
- 1840 Holmsey Cir
- 1675 Bailey Creek Rd SW
