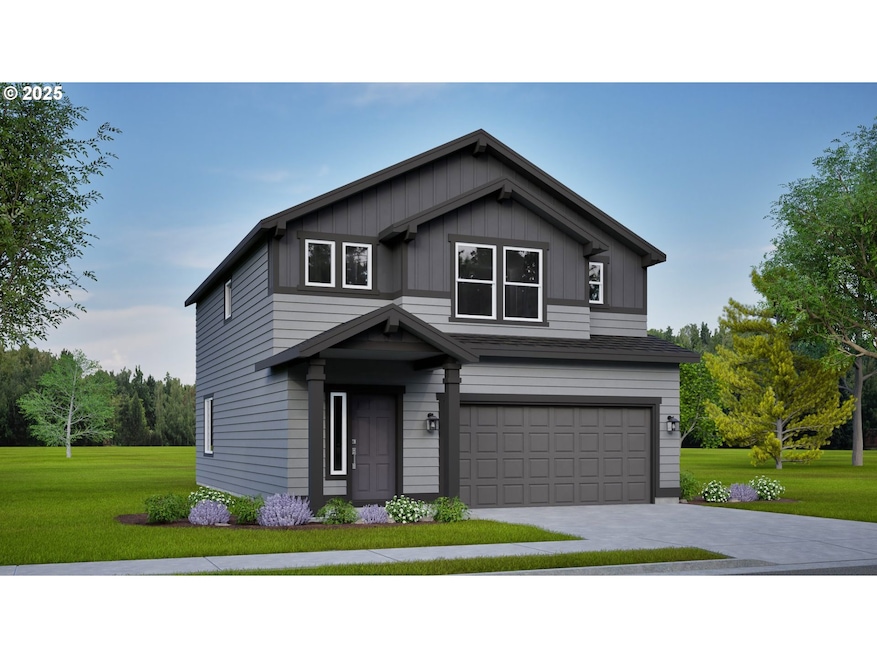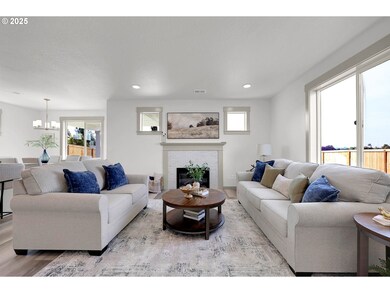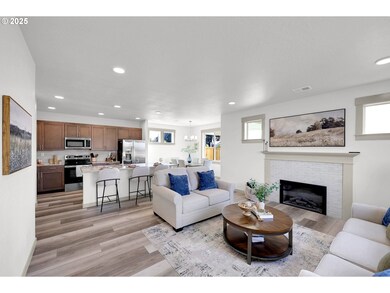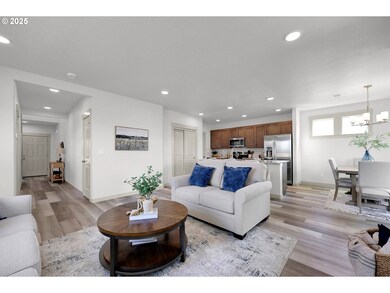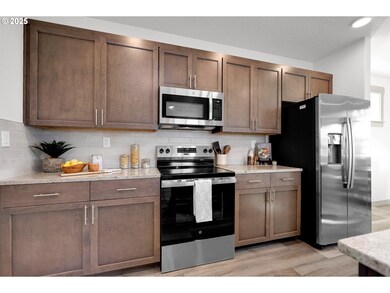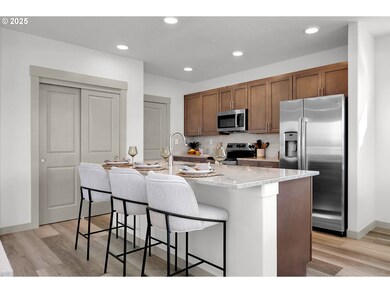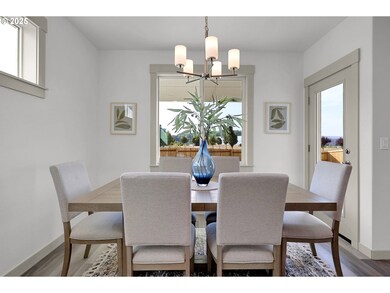5142 Holly St Springfield, OR 97478
East Springfield NeighborhoodEstimated payment $3,135/month
Highlights
- New Construction
- Quartz Countertops
- Porch
- View of Trees or Woods
- Private Yard
- 4-minute walk to Bluebelle Park
About This Home
The 1,743 square foot Middleton Plan that offers a two-story layout with an open living and dining area on the main floor. The kitchen includes Maple cabinets, Quartz countertops, and comes with a stove, dishwasher, microwave. LVP flooring is installed throughout the main living areas, bathrooms, and laundry room. Upstairs, the main suite includes a bathroom with a dual vanity. A private water closet, a shower, and an oversize closet. Two additional bedrooms share a full bathroom and have their own closet space. Mountain views, Located in the Woodland Ridge community in the Thurston area, is nearby grocery stores, coffee shops, restaurants, and freeway access. Photos are of a similar home.
Listing Agent
New Home Star Oregon, LLC Brokerage Phone: 541-788-2281 License #201236602 Listed on: 10/12/2025
Home Details
Home Type
- Single Family
Year Built
- New Construction
Lot Details
- Sprinkler System
- Private Yard
HOA Fees
- $32 Monthly HOA Fees
Parking
- 2 Car Attached Garage
- Driveway
- On-Street Parking
Home Design
- Stem Wall Foundation
- Composition Roof
- Lap Siding
Interior Spaces
- 1,743 Sq Ft Home
- 2-Story Property
- Gas Fireplace
- Double Pane Windows
- Vinyl Clad Windows
- Family Room
- Living Room
- Dining Room
- Wall to Wall Carpet
- Views of Woods
- Crawl Space
- Laundry Room
Kitchen
- Free-Standing Gas Range
- Microwave
- Dishwasher
- Quartz Countertops
- Disposal
Bedrooms and Bathrooms
- 3 Bedrooms
Outdoor Features
- Patio
- Porch
Schools
- Douglas Gardens Elementary School
- Thurston Middle School
- Thurston High School
Utilities
- ENERGY STAR Qualified Air Conditioning
- Forced Air Heating System
- Heating System Uses Gas
- Electric Water Heater
Community Details
- $150 One-Time Secondary Association Fee
- Management Trust Association, Phone Number (541) 318-0704
Listing and Financial Details
- Builder Warranty
- Home warranty included in the sale of the property
- Assessor Parcel Number New Construction
Map
Home Values in the Area
Average Home Value in this Area
Property History
| Date | Event | Price | List to Sale | Price per Sq Ft |
|---|---|---|---|---|
| 09/16/2025 09/16/25 | Price Changed | $493,990 | +2.9% | $283 / Sq Ft |
| 09/14/2025 09/14/25 | For Sale | $480,240 | -- | $276 / Sq Ft |
Source: Regional Multiple Listing Service (RMLS)
MLS Number: 262730693
- The Darrington Plan at Woodland Ridge
- 5150 Holly St
- 5190 Holly St
- 5128 Holly St
- The Cascade Plan at Woodland Ridge
- The Harrison Plan at Woodland Ridge
- The Talent Plan at Woodland Ridge
- The Middleton Plan at Woodland Ridge
- 5112 Holly St
- 5184 Holly St
- The Edgewood Plan at Woodland Ridge
- The Hudson Plan at Woodland Ridge
- 760 S 52nd St
- 4970 Squirrel St
- 5258 Cedar View Dr
- 5236 Cedar View Dr
- 5184 Cedar View Dr
- 5222 Cedar View Dr
- 5270 Cedar View Dr
- 5266 Cedar View Dr
- 4885 Aster St
- 4800 B St
- 411 N 55th St
- 4173 Glacier View Dr Unit 4173 Glacier View
- 520 N 38th Place
- 2700 Pierce Pkwy
- 1890 M St
- 2005 Marcola Rd
- 3120 Hayden Bridge Rd
- 1550 Q St
- 1725 N 5th St Unit 75
- 506 W Centennial Blvd
- 475 Lindale Dr
- 2555 Gateway St
- 1953 Riverview St
- 880 N Cloverleaf Loop
- 275 S Garden Way
- 3033-3105 NE Gateway St
- 3635 Bardell Ave
- 3255 Gateway St
