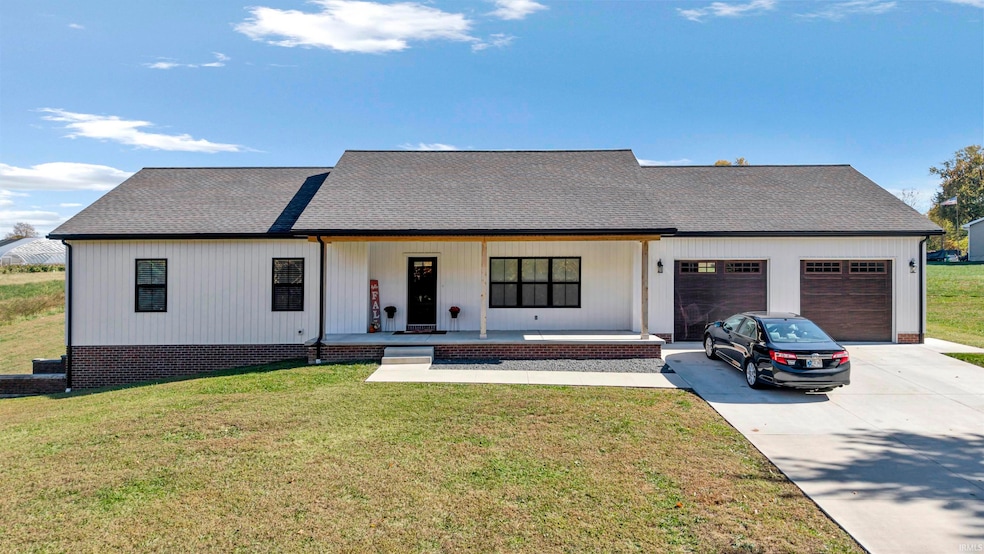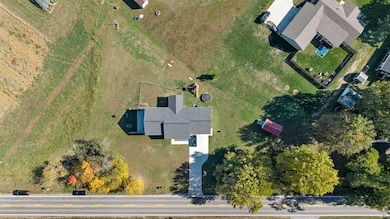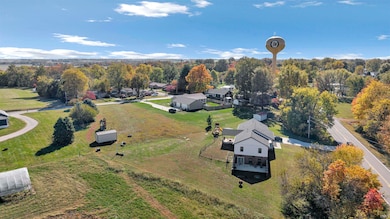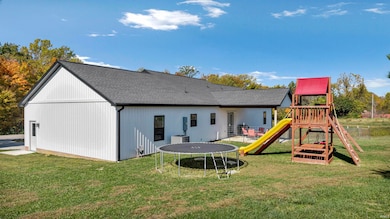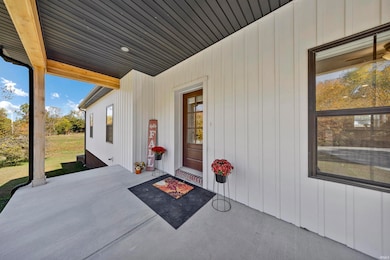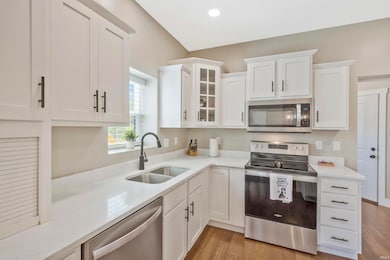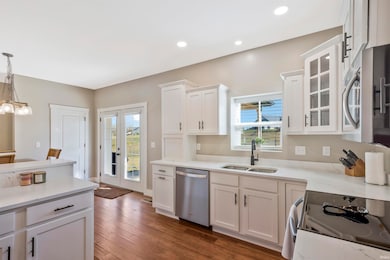5142 Indiana 65 Owensville, IN 47665
Estimated payment $2,402/month
Highlights
- Hot Property
- Primary Bedroom Suite
- Contemporary Architecture
- Gibson Southern High School Rated 9+
- Open Floorplan
- Backs to Open Ground
About This Home
Just in time for the holidays! This beautiful, luxury Owensville home offers over 3,000 sq ft of impeccably finished living space with high ceilings and a bright, open modern layout. The main level features a stunning kitchen with quartz countertops, stainless steel appliances, an elevated breakfast bar, and a spacious walk-in pantry. Three generous bedrooms all include walk-in closets, including a spa-like owner’s suite with a private bath and an oversized walk-in closet. The fully finished walkout basement is a true extension of luxury living, offering an impressive second full living space. It features a large, open family room filled with natural light and direct access to the lower patio and country views, making it perfect for entertaining, movie nights, or cozy gatherings. The basement also includes a 4th bedroom, a beautifully finished full bath, and a spacious bonus room ideal for an office, exercise space, or potential 5th bedroom. A massive storage room provides outstanding functionality for décor, hobbies, workout equipment, or long-term storage needs. Enjoy two exceptional outdoor living spaces: a covered patio off the kitchen and dining area, perfect for hanging lights and hosting gatherings, plus a second patio off the walkout basement overlooking peaceful country farmland—ideal for quiet mornings or relaxing sunsets. An oversized 2.5-car attached garage provides excellent parking and storage. Beautifully maintained and thoughtfully designed, this home offers luxury, space, and stunning indoor/outdoor living in a serene small-town setting.
Home Details
Home Type
- Single Family
Est. Annual Taxes
- $4,168
Year Built
- Built in 2021
Lot Details
- 1.03 Acre Lot
- Backs to Open Ground
- Sloped Lot
Parking
- 2.5 Car Attached Garage
- Garage Door Opener
Home Design
- Contemporary Architecture
- Walk-Out Ranch
- Brick Exterior Construction
- Poured Concrete
- Concrete Siding
- Shingle Siding
- Vinyl Construction Material
Interior Spaces
- 1-Story Property
- Open Floorplan
- Laundry on main level
Kitchen
- Breakfast Bar
- Walk-In Pantry
- Electric Oven or Range
- Stone Countertops
- Disposal
Bedrooms and Bathrooms
- 4 Bedrooms
- Primary Bedroom Suite
- Walk-In Closet
- Bathtub with Shower
Finished Basement
- Walk-Out Basement
- Basement Fills Entire Space Under The House
- Exterior Basement Entry
- 1 Bathroom in Basement
- 1 Bedroom in Basement
Schools
- Owensville Elementary And Middle School
- Gibson Southern High School
Utilities
- Forced Air Zoned Cooling and Heating System
- High-Efficiency Furnace
- Heating System Uses Gas
- Septic System
Additional Features
- Energy-Efficient Insulation
- Covered Patio or Porch
Community Details
- Fox Run Estates Subdivision
Listing and Financial Details
- Assessor Parcel Number 26-18-06-300-000.712-022
Map
Home Values in the Area
Average Home Value in this Area
Tax History
| Year | Tax Paid | Tax Assessment Tax Assessment Total Assessment is a certain percentage of the fair market value that is determined by local assessors to be the total taxable value of land and additions on the property. | Land | Improvement |
|---|---|---|---|---|
| 2024 | $4,168 | $416,600 | $11,700 | $404,900 |
| 2023 | $4,134 | $413,000 | $11,700 | $401,300 |
| 2022 | $104 | $11,700 | $11,700 | $0 |
| 2021 | $24 | $1,200 | $1,200 | $0 |
| 2020 | $34 | $1,200 | $1,200 | $0 |
| 2019 | $62 | $2,600 | $2,600 | $0 |
| 2018 | $62 | $2,600 | $2,600 | $0 |
| 2017 | $92 | $4,100 | $4,100 | $0 |
| 2016 | $86 | $3,800 | $3,800 | $0 |
| 2014 | $80 | $4,000 | $4,000 | $0 |
| 2013 | -- | $3,400 | $3,400 | $0 |
Property History
| Date | Event | Price | List to Sale | Price per Sq Ft |
|---|---|---|---|---|
| 11/14/2025 11/14/25 | For Sale | $389,990 | -- | $139 / Sq Ft |
Purchase History
| Date | Type | Sale Price | Title Company |
|---|---|---|---|
| Warranty Deed | -- | None Listed On Document | |
| Warranty Deed | -- | None Available | |
| Warranty Deed | -- | None Available | |
| Warranty Deed | -- | -- | |
| Warranty Deed | -- | -- |
Mortgage History
| Date | Status | Loan Amount | Loan Type |
|---|---|---|---|
| Open | $300,440 | New Conventional |
Source: Indiana Regional MLS
MLS Number: 202546118
APN: 26-18-06-300-000.712-022
- 501 N 1st St
- 401 N 1st St
- 206 N 3rd St
- 108 E Warrick St
- 416 E Walnut St
- 415 S Mill St
- 602 S Mill St
- 6220 W Stalheim Ave
- 6587 W Pine Tree Ln
- 2995 S 675 W
- 9596 W 575 S
- 6248 Indiana 165
- 10083 W 565 S
- 11145 W 800 S
- 615 S Barn Ln
- 7999 S State Road 165
- 720 S Cathy Dr
- 512 N Polk St
- 14 S Cathy Dr
- 22 S Cathy Dr
- 2100 S Richland Creek Dr
- 1615 W Tulip Blossom Ln
- 220 W Garfield Ave
- 203 N Division St
- 10600 Big Cynthiana Rd
- 9501 Darmstadt Rd
- 11745 Juniper Ct
- 9211 Turner Dr
- 6907 Sweet Gum Ct
- 529 Strawberry Hill Rd
- 709 Thornberry Dr
- 1125 Wellington Dr
- 1210 Vista Ct
- 2900 Cozy Ct
- 2518 Leisure Ln
- 3550 Woodbridge Dr
- 702 Fairway Dr
- 4808 Old Tyme Ct
- 4135 U S 41
- 1422 Venus Dr Unit 206
