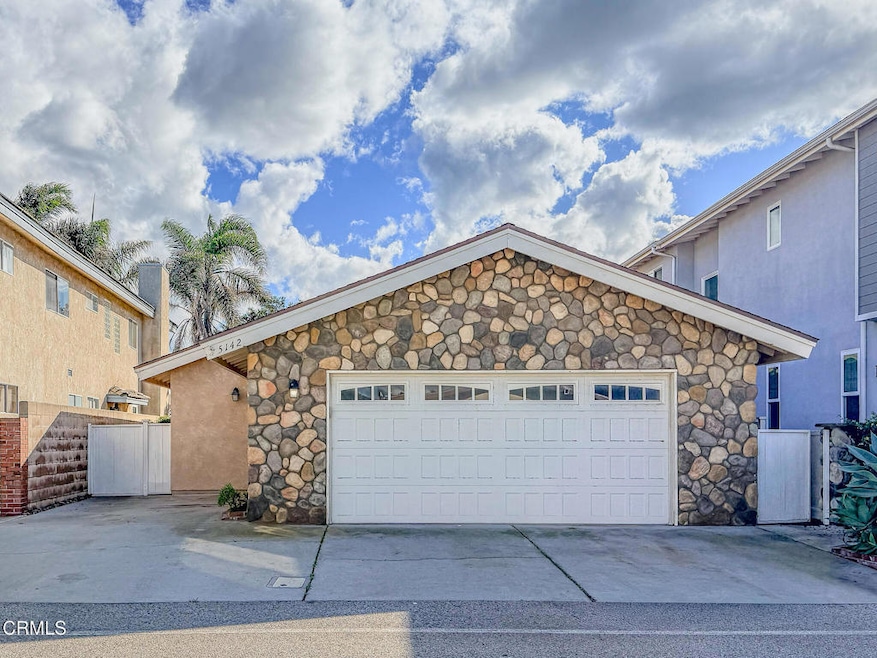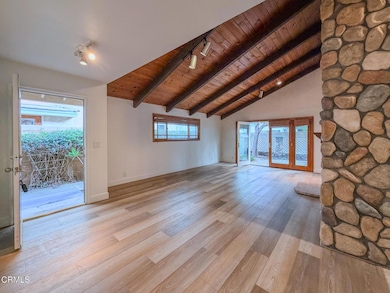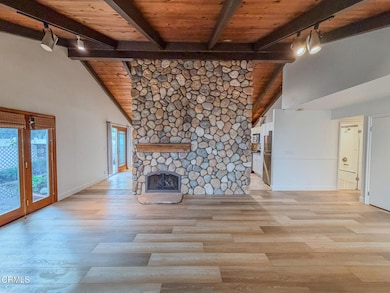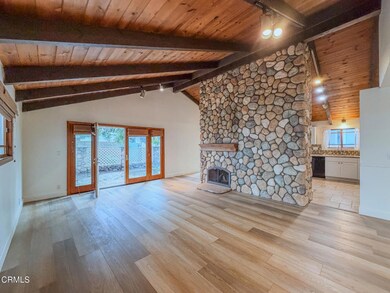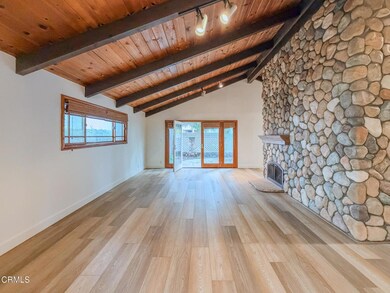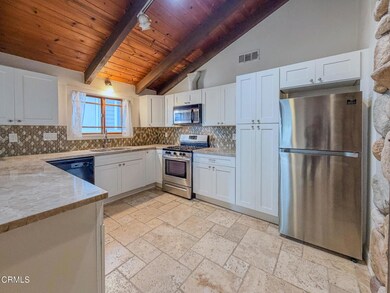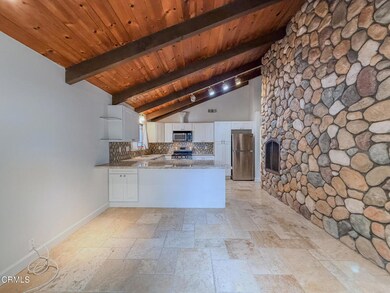5142 Sandpiper Way Oxnard, CA 93035
Oxnard Shores NeighborhoodHighlights
- 4,072 Acre Lot
- 2 Car Attached Garage
- Laundry Room
- Fireplace in Kitchen
- Patio
- Landscaped
About This Home
This newly renovated house in Mandalay Shores offers the perfect blend of coastal charm and modern luxury. From the moment you arrive, the sound of the surf and the ocean breeze set the tone for a relaxing escape. A private walking path leads directly from your backyard to the sandy shoreline, making it effortless to enjoy morning beach walks, sunset strolls, or full days by the water.Inside, the home has been completely painted from top to bottom, featuring a bright open living space framed by wide doors that invite in natural light and fresh coastal air. The living room and kitchen are uniquely divided by a striking stone feature wall with fireplaces on both sides, creating a warm and inviting ambiance throughout. The chef's kitchen offers a full suite of modern amenities along with a spacious bar area, ideal for preparing meals while lingering by the fire.As you move deeper into the cottage, a full bathroom with a shower and tub combination serves two large, comfortable bedrooms. The primary suite is a serene retreat complete with its own ensuite bathroom featuring dual sinks and a step-in shower designed for unwinding after sun-soaked days on the shore.An attached two-car garage, along with the convenience of an in-home washer and dryer hookups ensures comfort and practicality throughout your stay. Tenant pays utilities, and pets may be submitted for consideration.Whether you're gathering on the expansive patio, relaxing by the fire, cooking in the gourmet kitchen, or following the backyard path to the beach, this Mandalay Shores cottage invites you to experience coastal living at its finest. Submit Pets.
Listing Agent
RE/MAX Gold Coast Property Management Brokerage Email: info@stayvcrentals.com License #01456428 Listed on: 11/25/2025

Home Details
Home Type
- Single Family
Year Built
- Built in 1976
Lot Details
- 4,072 Acre Lot
- Wood Fence
- Landscaped
- Sprinkler System
- Back Yard
Parking
- 2 Car Attached Garage
- Parking Available
- Driveway
Interior Spaces
- 1,524 Sq Ft Home
- 1-Story Property
- Decorative Fireplace
- Living Room with Fireplace
Kitchen
- Gas Oven
- Microwave
- Fireplace in Kitchen
Flooring
- Laminate
- Vinyl
Bedrooms and Bathrooms
- 3 Bedrooms
- 2 Full Bathrooms
Laundry
- Laundry Room
- Washer and Gas Dryer Hookup
Additional Features
- Patio
- Central Heating
Listing and Financial Details
- Security Deposit $4,500
- Rent includes gardener
- 12-Month Minimum Lease Term
- Available 11/25/25
- Assessor Parcel Number 1910064115
Community Details
Overview
- Oxnard Shores 6 1216 Subdivision
Recreation
- Bike Trail
Pet Policy
- Pet Deposit $500
- Breed Restrictions
Map
Property History
| Date | Event | Price | List to Sale | Price per Sq Ft |
|---|---|---|---|---|
| 12/23/2025 12/23/25 | Under Contract | -- | -- | -- |
| 11/25/2025 11/25/25 | For Rent | $4,500 | +30.4% | -- |
| 01/02/2020 01/02/20 | Rented | $3,450 | 0.0% | -- |
| 11/18/2019 11/18/19 | Under Contract | -- | -- | -- |
| 11/18/2019 11/18/19 | For Rent | $3,450 | -- | -- |
Source: Ventura County Regional Data Share
MLS Number: V1-33548
APN: 191-0-064-115
- 5124 Beachcomber St
- 5113 Whitecap St
- 911 Dunes St
- 5121 Breakwater Way
- 5202 Driftwood St
- 4941 Catamaran St
- 5125 W Wooley Rd Unit 5
- 1020 Dunes St
- 5442 Driftwood St
- 4901 Catamaran St
- 815 Mandalay Beach Rd
- 740 Mandalay Beach Rd
- 920 Catamaran St
- 4906 Dunes St
- 1095 Canal St
- 1135 Capri Way
- 5540 W 5th St Unit 1
- 5540 W 5th St Unit 111
- 5540 W 5th St Unit 26
- 711 Mandalay Beach Rd
