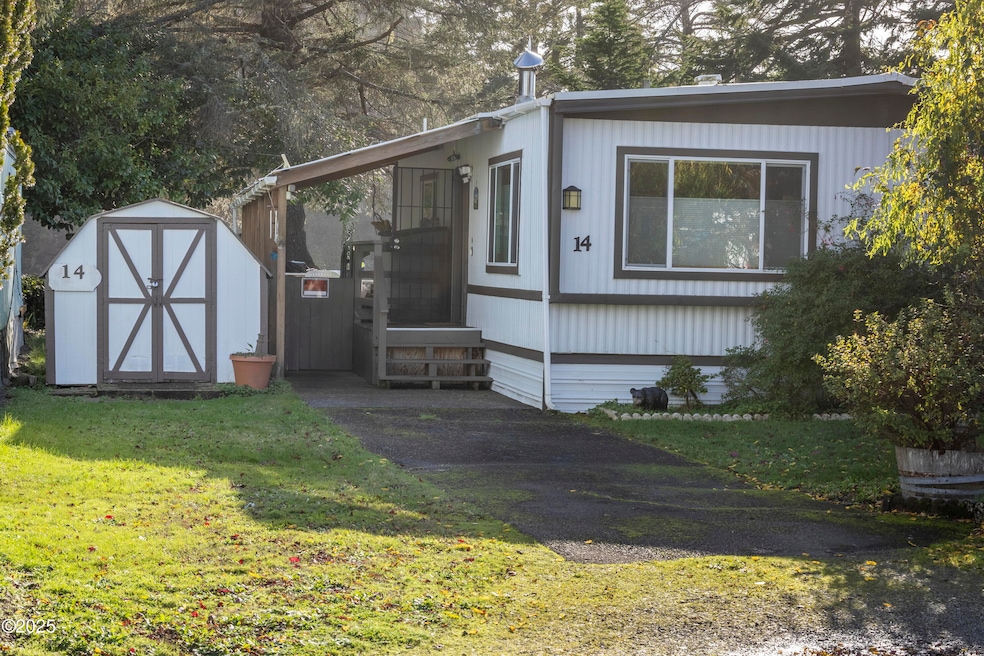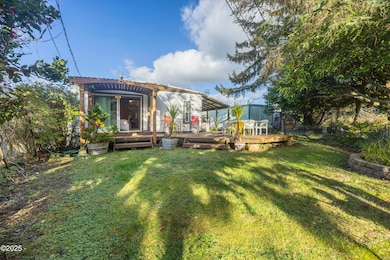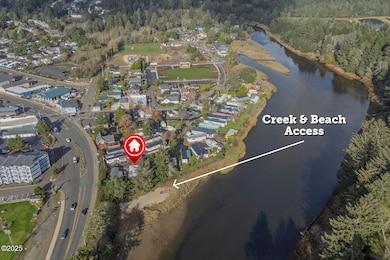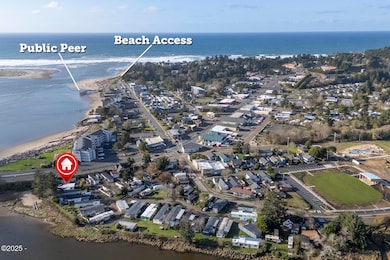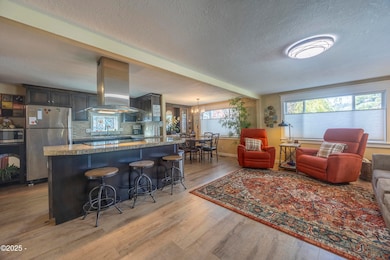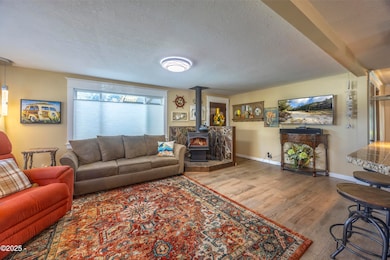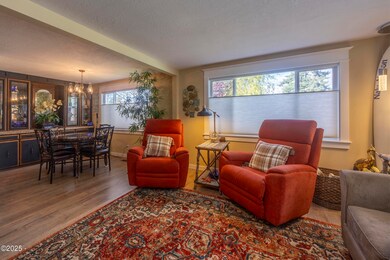5142 SE Highway 101 Unit 14 Lincoln City, OR 97367
Estimated payment $797/month
Highlights
- Creek or Stream View
- Traditional Architecture
- Covered Patio or Porch
- Deck
- No HOA
- 3-minute walk to Siletz Bay Park
About This Home
Discover your coastal retreat along beautiful Schooner Creek—a completely updated manufactured home offering both serenity and convenience. Enjoy your own private sandy beach right on the creek, where you can relax, watch eagles and egrets, and take in the tranquil natural wildlife habitat surrounding you. This charming 2-bedroom, 2-bath home features a remodeled kitchen, wood stove, custom blinds, washer/dryer, and a fenced backyard for added privacy. Major upgrades include a 2020 roof, 2023 porch, 2025 water heater, and new garbage disposal, giving you peace of mind for years to come. Walk to Mo's, historic Taft, Pelican Brewery, Pines Dine, and more or simply spend your days lounging on your own stretch of sandy creekside beach. This secluded setting offers the ideal blend of nature, comfort, and walkability. Space rent is only 530/month, including water, sewer, and garbage. Whether you're seeking a cozy full-time residence or the ultimate beach getaway, this property delivers. Owner financing may be available.
Listing Agent
Coldwell Banker Professional Group - Lincoln City License #201248067 Listed on: 11/20/2025

Property Details
Home Type
- Manufactured Home
Est. Annual Taxes
- $398
Year Built
- Built in 1971
Lot Details
- Dirt Road
- Irregular Lot
Home Design
- Traditional Architecture
- Membrane Roofing
- Aluminum Siding
- Tie Down
Interior Spaces
- 960 Sq Ft Home
- Partially Furnished
- Window Treatments
- Living Room
- Dining Room
- Vinyl Flooring
- Creek or Stream Views
Kitchen
- Microwave
- Dishwasher
Bedrooms and Bathrooms
- 2 Bedrooms
- 1 Bathroom
Parking
- Garage
- Carport
Outdoor Features
- Deck
- Covered Patio or Porch
- Shed
Mobile Home
- Mobile Home Make is Barrington
Utilities
- Forced Air Cooling System
- Natural Gas Not Available
- Water Heater
Community Details
- No Home Owners Association
- Taft Subdivision
- Park Manager: Dave
Listing and Financial Details
- Tax Lot 4100
Map
Home Values in the Area
Average Home Value in this Area
Property History
| Date | Event | Price | List to Sale | Price per Sq Ft |
|---|---|---|---|---|
| 11/20/2025 11/20/25 | For Sale | $145,000 | -- | $151 / Sq Ft |
Source: Lincoln County Board of REALTORS® MLS (OR)
MLS Number: 25-2509
- 5201 SE Highway 101 Unit 303
- 5201 SE Highway 101 Unit 410
- 5201 SE Highway 101
- 1541 SE 51st St
- 1541 SE 51st St Unit 1547
- 5024 SE Keel Ave
- 4850 SE 51st St
- 1210 SE 48th Place Unit 10
- 4800 SE Inlet Ave Unit 37
- 4800 SE Inlet Ave
- 920 SW 48th St Unit 3
- 923 SW 50th St
- 916 SW 48th St Unit 4
- 1330 SE 43rd St
- 4153 SE Inlet Ave
- 4145 SE Inlet Ave
- Lot 34 SE Inlet Ave
- 0000 SE Inlet Ave Unit 34
- 4231 SE Lee Ave
