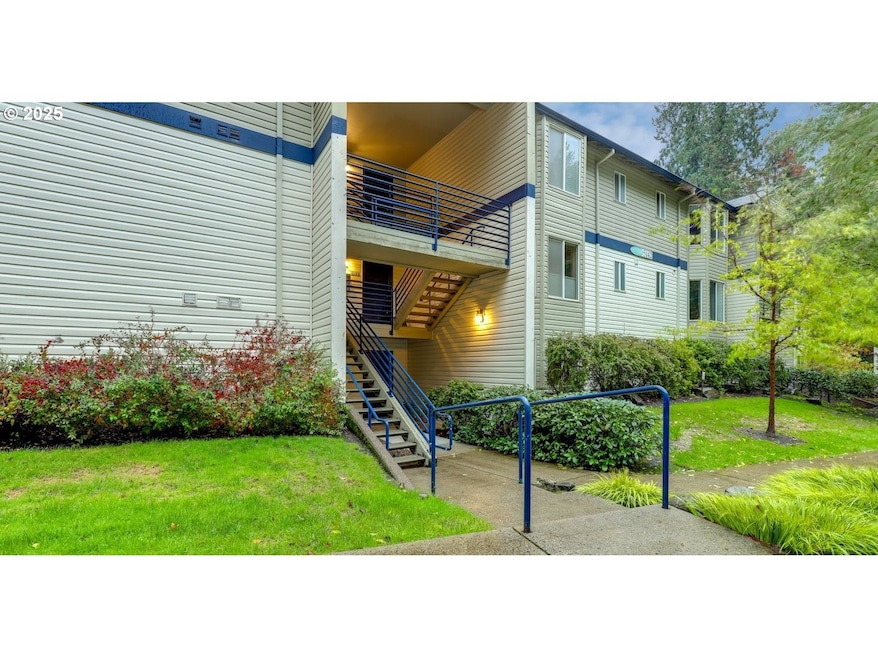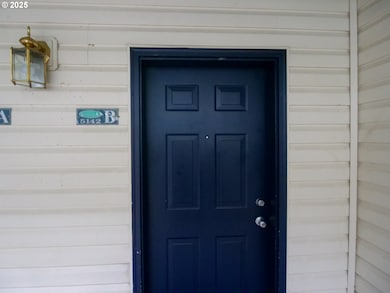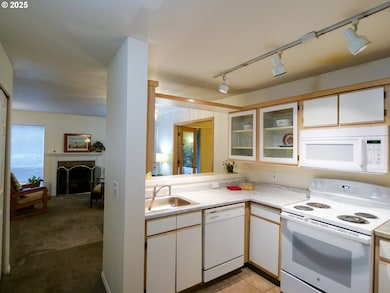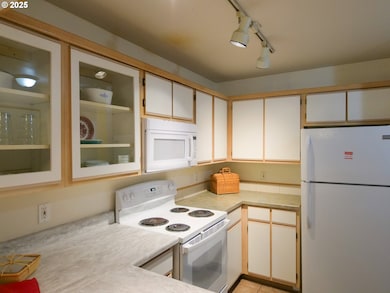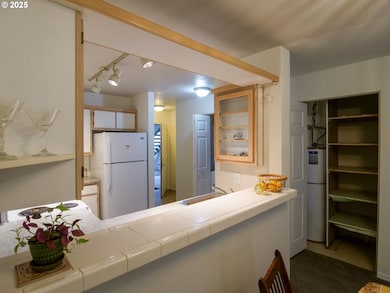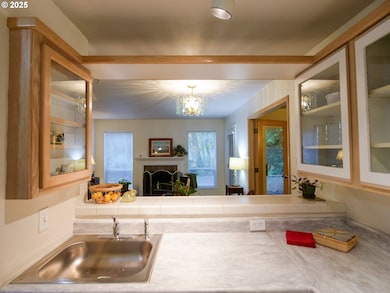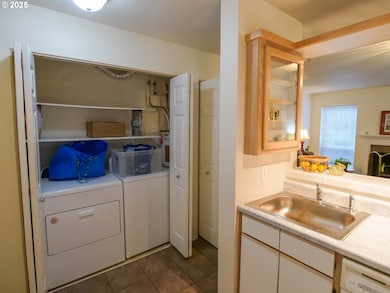5142 SW Multnomah Blvd Unit B Portland, OR 97219
Ashcreek NeighborhoodEstimated payment $2,250/month
Highlights
- View of Trees or Woods
- Wooded Lot
- 1 Car Detached Garage
- Maplewood Elementary School Rated 10
- Covered Patio or Porch
- Double Pane Windows
About This Home
Steal of a deal! Buy a condo, get the garage for free! Welcome to your new home! Nestled among tall firs in a private, tranquil setting close to Multnomah Village, Gabriel Park, Trader Joe’s, the Southwest Community Center. This easy-access, 1-level condo has a flexible floor plan, a cozy wood-burning fireplace in the living room, French doors off the living area to a second bedroom that has access to the private patio via sliding doors. Each bedroom has a spacious walk-in closet for great storage. There is additional storage closet off the patio. This unit comes with a deeded parking space and a 162 SF detached garage unit D-2. The unit has just had the plumbing completely replaced in 2024, and a new garage roof completed in 2025.
Listing Agent
Vantage Point Properties Inc Brokerage Email: gary@vppihomes.com License #870400061 Listed on: 03/11/2025
Property Details
Home Type
- Condominium
Est. Annual Taxes
- $4,136
Year Built
- Built in 1997
Lot Details
- Property fronts a private road
- 1 Common Wall
- Wooded Lot
- Landscaped with Trees
HOA Fees
- $584 Monthly HOA Fees
Parking
- 1 Car Detached Garage
- Tandem Parking
- Deeded Parking
Home Design
- Slab Foundation
- Composition Roof
- Lap Siding
- Concrete Perimeter Foundation
Interior Spaces
- 984 Sq Ft Home
- 1-Story Property
- Wood Burning Fireplace
- Double Pane Windows
- Vinyl Clad Windows
- Entryway
- Family Room
- Living Room
- Dining Room
- Views of Woods
Kitchen
- Breakfast Bar
- Free-Standing Range
- Microwave
- Dishwasher
- Disposal
Flooring
- Wall to Wall Carpet
- Tile
Bedrooms and Bathrooms
- 2 Bedrooms
- 2 Full Bathrooms
Laundry
- Laundry Room
- Washer and Dryer
Accessible Home Design
- Accessibility Features
- Level Entry For Accessibility
- Minimal Steps
Schools
- Maplewood Elementary School
- Jackson Middle School
- Ida B Wells High School
Utilities
- No Cooling
- Zoned Heating
- Electric Water Heater
- Municipal Trash
Additional Features
- Covered Patio or Porch
- Ground Level
Listing and Financial Details
- Assessor Parcel Number R269021
Community Details
Overview
- 36 Units
- Shadow Creek Condominiums Association, Phone Number (503) 598-0552
- On-Site Maintenance
Amenities
- Courtyard
- Community Deck or Porch
- Community Storage Space
Map
Home Values in the Area
Average Home Value in this Area
Tax History
| Year | Tax Paid | Tax Assessment Tax Assessment Total Assessment is a certain percentage of the fair market value that is determined by local assessors to be the total taxable value of land and additions on the property. | Land | Improvement |
|---|---|---|---|---|
| 2024 | $4,136 | $154,720 | -- | $154,720 |
| 2023 | $4,136 | $150,220 | $0 | $150,220 |
| 2022 | $3,891 | $145,850 | $0 | $0 |
| 2021 | $3,800 | $141,610 | $0 | $0 |
| 2020 | $3,509 | $137,490 | $0 | $0 |
| 2019 | $3,380 | $133,490 | $0 | $0 |
| 2018 | $3,281 | $129,610 | $0 | $0 |
| 2017 | $3,122 | $125,840 | $0 | $0 |
| 2016 | $2,687 | $122,180 | $0 | $0 |
| 2015 | $2,495 | $118,630 | $0 | $0 |
| 2014 | $1,829 | $108,010 | $0 | $0 |
Property History
| Date | Event | Price | Change | Sq Ft Price |
|---|---|---|---|---|
| 08/29/2025 08/29/25 | Pending | -- | -- | -- |
| 06/05/2025 06/05/25 | Price Changed | $250,000 | -15.3% | $254 / Sq Ft |
| 03/11/2025 03/11/25 | For Sale | $295,000 | -- | $300 / Sq Ft |
Source: Regional Multiple Listing Service (RMLS)
MLS Number: 345993439
APN: R269021
- 5142 SW Multnomah Blvd Unit A
- 5130 SW Multnomah Blvd Unit H
- 5130 SW Multnomah Blvd Unit B
- 4911 SW Garden Home Rd
- 5513 SW Multnomah Blvd
- 5557 SW Multnomah Blvd
- 5503 SW Multnomah Blvd
- 8274 SW 47th Ave
- 8005 SW 46th Ave
- 8616 SW 49th Ave
- 8714 SW 49th Ave
- 8444 SW 58th Ave
- 7491 SW 48th Ave
- 7410 SW 54th Ave
- 7404 SW 53rd Ave
- 4445 SW Garden Home Rd Unit 4449
- 8911 SW 49th Ave
- 4718 SW Miles Ct
- 4915 SW Marigold St
- 4250 SW Hume St
