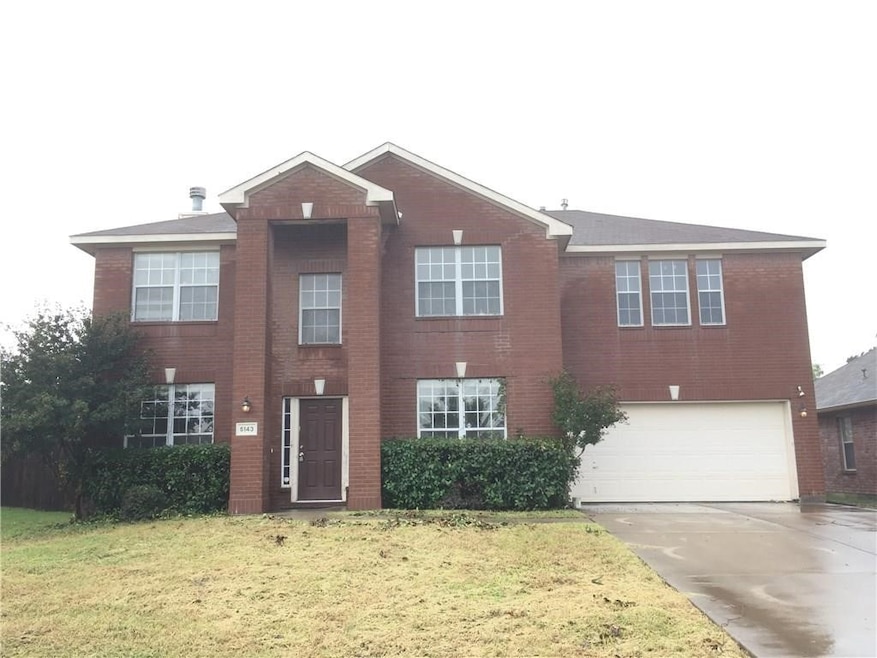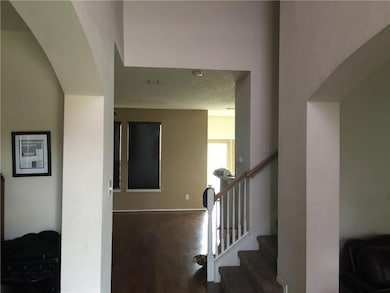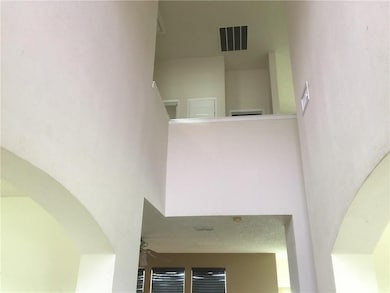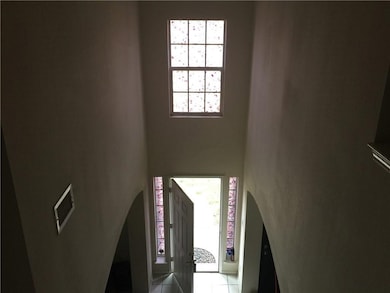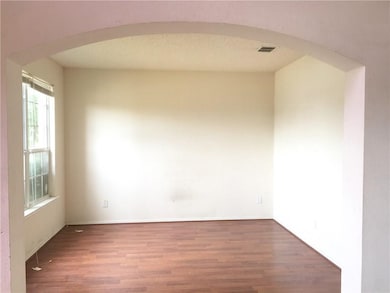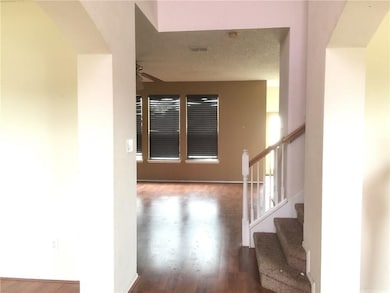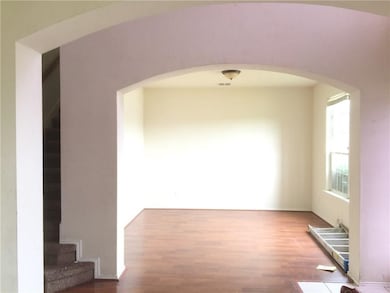5143 Autumn Hill Grand Prairie, TX 75052
Westchester NeighborhoodHighlights
- Steam Shower
- 2 Car Attached Garage
- Central Heating and Cooling System
- Colin Powell Elementary School Rated A
- Soaking Tub
- Fenced
About This Home
Beautifully updated 4 bedrooms, 2.5 bath home situated in Westchester Valley with easy access to major highways, Lynn Creek Park, Joe pol lake outlet mall. Featuring huge spacious home with grand two-story entry, open floor plan, gourmet kitchen, walk-in closets. wood floors, carpet, ceramic tile, custom window treatments, neutral paint colors & a large game room. All bedrooms and game room upstairs. Spacious Master Suite complete with double sinks, garden tub, separate steam shower & a walk in closet. French door leads to good size backyard and then the green belt.
Listing Agent
Backiaraj Irudayaraj
Citiwide Alliance Realty Brokerage Phone: 972-375-8668 License #0636430 Listed on: 11/17/2025
Home Details
Home Type
- Single Family
Est. Annual Taxes
- $8,740
Year Built
- Built in 2002
Lot Details
- 6,490 Sq Ft Lot
- Fenced
Parking
- 2 Car Attached Garage
- 2 Carport Spaces
Home Design
- Brick Exterior Construction
- Concrete Siding
Interior Spaces
- 2,754 Sq Ft Home
- 2-Story Property
- Fireplace With Gas Starter
Kitchen
- Convection Oven
- Gas Cooktop
- Microwave
- Dishwasher
Bedrooms and Bathrooms
- 4 Bedrooms
- Soaking Tub
- Steam Shower
Schools
- Powell Elementary School
- Grandprair High School
Utilities
- Central Heating and Cooling System
Listing and Financial Details
- Residential Lease
- Property Available on 11/17/25
- Tenant pays for all utilities
- Legal Lot and Block 10 / L
- Assessor Parcel Number 282422500L0100000
Community Details
Overview
- Westchester Valley Ph 03 Subdivision
Pet Policy
- Pets Allowed
- Pet Deposit $500
Map
Source: North Texas Real Estate Information Systems (NTREIS)
MLS Number: 21114631
APN: 282422500L0100000
- 300 Burberry Dr
- 5112 Showdown Ln
- 5167 Welara Dr
- 5156 Clydesdale Dr
- 1031 Fleetwood Cove Dr
- 5324 Othen Dr
- 5439 Avery Ln
- 1130 Clark Trail
- 1223 Fleetwood Cove Dr
- 5427 Prairie Ln
- 1310 California Trail
- 1317 California Trail
- 1509 California Trail
- 4501 Westbriar Ln
- 224 Brookhaven Dr
- 207 Crane Dr
- 113 Commonwealth Cir
- 1020 Boscombe Ct
- 4611 Paddington Ln
- 1530 Independence Trail
- 5167 Welara Dr
- 907 Jamie Dr
- 1110 Jamie Dr
- 5446 Prairie Ln
- 440 E Polo Rd
- 4705 Independence Trail
- 4501 Westbriar Ln Unit ID1056387P
- 117 Hanover St
- 2421 Apex Ave
- 1514 Coffeyville Trail
- 5001 Oregon Ct
- 1713 Lewis Trail
- 1802 Natchez Ct
- 4507 Harpers Ferry Dr
- 4457 Harpers Ferry Dr
- 4422 Hanover St
- 1921 Wilderness Trail
- 1104 Brandy Station Rd
- 5428 Kleberg Dr
- 108 Mary Pat Dr
