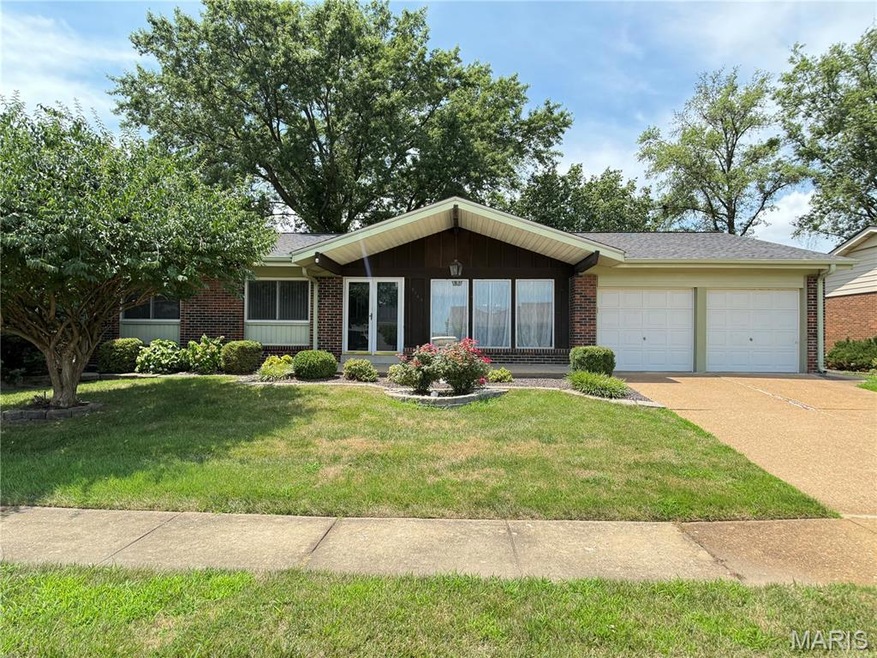5143 Oakfire Dr Saint Louis, MO 63129
Estimated payment $2,000/month
Highlights
- Vaulted Ceiling
- Traditional Architecture
- No HOA
- Oakville Senior High School Rated 9+
- Wood Flooring
- Breakfast Room
About This Home
Welcome to this 3-bedroom, 2.5-bath ranch-style home that perfectly blends comfort, convenience, and charm. Nestled in a quiet, family-friendly neighborhood, this single-level home offers a spacious open floor plan ideal for everyday living and entertaining.
Step inside to discover a bright and airy living area with abundant natural light. The family room features warm hardwood floors, vaulted ceiling and a cozy fireplace. The kitchen features ample counter space, modern appliances, and a breakfast area that looks out to the backyard. The primary suite boasts a private en-suite bath and generous closet space, while two additional bedrooms share a full hall bath and offer flexibility for guests, kids, or a home office.
Out back, enjoy a large, shaded backyard — perfect for outdoor gatherings, pets, or future garden plans. With a fully enclosed patio and plenty of space to play, this backyard is truly an extension of your living space.
Additional highlights include an attached garage, a separate laundry room, and thoughtful updates throughout.
Don’t miss your chance to own this move-in ready ranch home with room to grow — schedule your tour today!
Home Details
Home Type
- Single Family
Est. Annual Taxes
- $3,223
Year Built
- Built in 1971
Lot Details
- 10,001 Sq Ft Lot
- Lot Dimensions are 80x125
- Vinyl Fence
- Level Lot
- Back Yard Fenced and Front Yard
Parking
- 2 Car Garage
- Garage Door Opener
Home Design
- Traditional Architecture
- Brick Exterior Construction
- Architectural Shingle Roof
- Wood Siding
- Aluminum Siding
- Concrete Perimeter Foundation
Interior Spaces
- 1,796 Sq Ft Home
- 1-Story Property
- Crown Molding
- Vaulted Ceiling
- Ceiling Fan
- Gas Fireplace
- Sliding Doors
- Panel Doors
- Family Room with Fireplace
- Combination Dining and Living Room
- Storm Doors
Kitchen
- Breakfast Room
- Double Oven
- Built-In Gas Oven
- Electric Cooktop
- Microwave
- Dishwasher
- Laminate Countertops
- Disposal
Flooring
- Wood
- Carpet
- Ceramic Tile
Bedrooms and Bathrooms
- 3 Bedrooms
Laundry
- Laundry Room
- Laundry on main level
- Washer and Gas Dryer Hookup
Unfinished Basement
- Basement Fills Entire Space Under The House
- Basement Ceilings are 8 Feet High
- Sump Pump
- Basement Storage
- Natural lighting in basement
Outdoor Features
- Enclosed Patio or Porch
- Outdoor Gas Grill
Schools
- Oakville Elem. Elementary School
- Bernard Middle School
- Oakville Sr. High School
Utilities
- Forced Air Heating and Cooling System
- Heating System Uses Natural Gas
- Natural Gas Connected
- Gas Water Heater
- Cable TV Available
Community Details
- No Home Owners Association
Listing and Financial Details
- Assessor Parcel Number 30J-22-0590
Map
Home Values in the Area
Average Home Value in this Area
Tax History
| Year | Tax Paid | Tax Assessment Tax Assessment Total Assessment is a certain percentage of the fair market value that is determined by local assessors to be the total taxable value of land and additions on the property. | Land | Improvement |
|---|---|---|---|---|
| 2024 | $3,223 | $47,920 | $13,950 | $33,970 |
| 2023 | $3,223 | $47,920 | $13,950 | $33,970 |
| 2022 | $2,854 | $43,170 | $12,180 | $30,990 |
| 2021 | $2,762 | $43,170 | $12,180 | $30,990 |
| 2020 | $2,588 | $38,440 | $10,450 | $27,990 |
| 2019 | $603 | $38,440 | $10,450 | $27,990 |
| 2018 | $2,636 | $35,470 | $8,720 | $26,750 |
| 2017 | $2,632 | $35,470 | $8,720 | $26,750 |
| 2016 | $2,611 | $33,760 | $8,720 | $25,040 |
| 2015 | $4,185 | $33,760 | $8,720 | $25,040 |
| 2014 | $4,166 | $33,230 | $5,810 | $27,420 |
Property History
| Date | Event | Price | Change | Sq Ft Price |
|---|---|---|---|---|
| 08/25/2025 08/25/25 | Pending | -- | -- | -- |
| 08/20/2025 08/20/25 | Price Changed | $324,900 | -1.5% | $181 / Sq Ft |
| 08/03/2025 08/03/25 | For Sale | $329,900 | -- | $184 / Sq Ft |
Purchase History
| Date | Type | Sale Price | Title Company |
|---|---|---|---|
| Interfamily Deed Transfer | -- | -- |
Source: MARIS MLS
MLS Number: MIS25052095
APN: 30J-22-0590
- 5171 Mild Dr
- 5051 Lampglow Ct
- 2664 Victron Dr
- 2742 Yaeger Rd
- 5216 Autumnwinds Dr
- 2560 Grayland Walk
- 2728 Danforth Dr
- 525 Fairwick Dr
- 5481 Danforth Dr
- 4460 Telegraph Rd
- 2738 Fordham Dr
- 517 Aqua Ridge Dr
- 4330 Martyridge Ct
- 2
- 5361 Casa Royale Dr
- 2821 Waldwick Ct
- 2 Maple Expanded at Langeneckert Farms Enclave
- 2842 Foxfire Dr
- 2 Pin Oak at Langeneckert Farms Estates
- 2 Nottingham at Langeneckert Farms Estates







