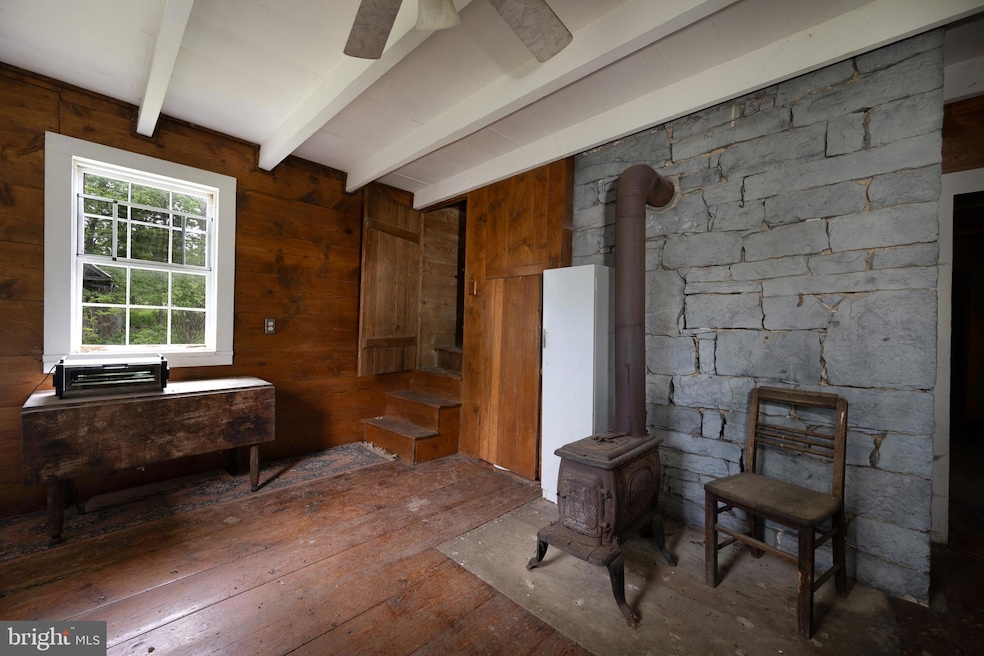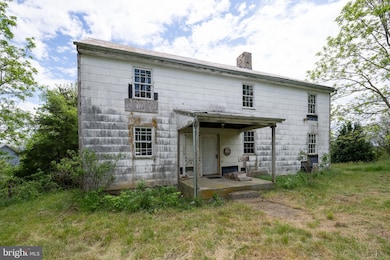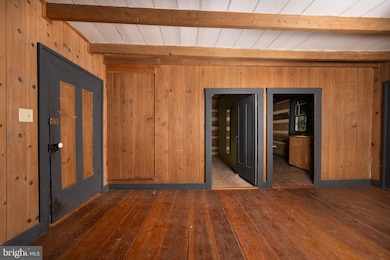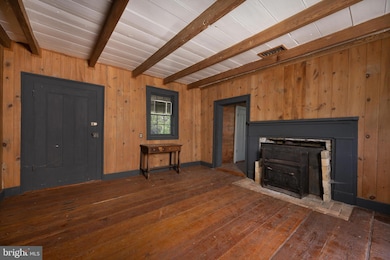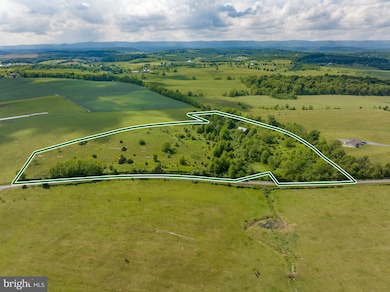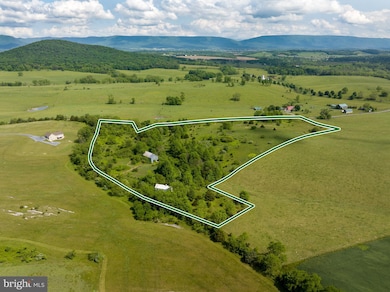
5143 S Middle Rd Mount Jackson, VA 22842
Highlights
- Barn
- 14.31 Acre Lot
- Wood Flooring
- Panoramic View
- Wood Burning Stove
- Farmhouse Style Home
About This Home
As of July 2025Where Rustic Charm Meets Untapped Potential
Nestled at the end of a long, natural lane, this 14.3-acre rural retreat is your opportunity to breathe new life into a piece of history. At its heart stands an 1866 home and barn, full of character and ready for your vision.
The home features original craftsman log walls, a striking stone fireplace, and stunning solid wood floors—each plank a testament to timeless craftsmanship. Much of the wood throughout the home has been thoughtfully repurposed, adding warmth and story to every room.
With five bedrooms and one bathroom, there’s ample space for family, guests, or your next creative venture. (Please note: the property is currently served by a cistern and does not have a septic system.)
Step outside and let nature guide you—wander through blooming poppies, visit the barn, or stop by the natural spring tucked into the landscape. Whether you’re dreaming of a weekend escape, a full-time homestead, or a restoration project with soul, this property offers boundless potential in a peaceful, private setting. Let your imagination run wild. The sky’s the limit.
This property is being sold "As Is" with no inspections and all the contents of the home to convey. A Hold Harmless Agreement (found in the documents) must be signed and confirmed by the list agent before entering the home and barn.
Last Agent to Sell the Property
Johnston and Rhodes Real Estate License #0225256739 Listed on: 06/01/2025
Home Details
Home Type
- Single Family
Est. Annual Taxes
- $731
Year Built
- Built in 1866
Lot Details
- 14.31 Acre Lot
- Southwest Facing Home
- Wire Fence
- Property is zoned AGRICULTURE
Property Views
- Panoramic
- Scenic Vista
- Woods
- Pasture
Home Design
- Farmhouse Style Home
- Stone Foundation
- Log Walls
- Metal Roof
- Stone Siding
- Asbestos
Interior Spaces
- 1,548 Sq Ft Home
- Property has 2 Levels
- 2 Fireplaces
- Wood Burning Stove
- Wood Burning Fireplace
- Fireplace With Glass Doors
- Stone Fireplace
- Wood Flooring
Bedrooms and Bathrooms
- 1 Full Bathroom
Parking
- 4 Parking Spaces
- 4 Driveway Spaces
Outdoor Features
- Outbuilding
- Rain Gutters
- Porch
Farming
- Barn
Utilities
- Heating Available
- Cistern
- Sewer Not Available
Community Details
- No Home Owners Association
- Ashby Mt. Jackson Subdivision
Listing and Financial Details
- Tax Lot 119
- Assessor Parcel Number 089 A 119
Ownership History
Purchase Details
Purchase Details
Purchase Details
Similar Homes in Mount Jackson, VA
Home Values in the Area
Average Home Value in this Area
Purchase History
| Date | Type | Sale Price | Title Company |
|---|---|---|---|
| Gift Deed | -- | -- | |
| Quit Claim Deed | $8,200 | None Available | |
| Quit Claim Deed | $20,000 | None Available |
Property History
| Date | Event | Price | Change | Sq Ft Price |
|---|---|---|---|---|
| 07/25/2025 07/25/25 | Sold | $235,000 | +2.6% | $152 / Sq Ft |
| 06/01/2025 06/01/25 | For Sale | $229,000 | -- | $148 / Sq Ft |
Tax History Compared to Growth
Tax History
| Year | Tax Paid | Tax Assessment Tax Assessment Total Assessment is a certain percentage of the fair market value that is determined by local assessors to be the total taxable value of land and additions on the property. | Land | Improvement |
|---|---|---|---|---|
| 2025 | $806 | $126,000 | $117,400 | $8,600 |
| 2024 | $806 | $126,000 | $117,400 | $8,600 |
| 2023 | $756 | $126,000 | $117,400 | $8,600 |
| 2022 | $731 | $126,000 | $117,400 | $8,600 |
| 2021 | $869 | $126,000 | $117,400 | $8,600 |
| 2020 | $806 | $126,000 | $117,400 | $8,600 |
| 2019 | $806 | $126,000 | $117,400 | $8,600 |
| 2018 | $806 | $126,000 | $117,400 | $8,600 |
| 2017 | $756 | $126,000 | $117,400 | $8,600 |
| 2016 | $756 | $126,000 | $117,400 | $8,600 |
| 2015 | -- | $131,000 | $122,400 | $8,600 |
| 2014 | -- | $131,000 | $122,400 | $8,600 |
Agents Affiliated with this Home
-
Melissa Andrews
M
Seller's Agent in 2025
Melissa Andrews
Johnston and Rhodes Real Estate
(540) 335-2901
9 in this area
44 Total Sales
-
Anita Rhodes

Buyer's Agent in 2025
Anita Rhodes
Johnston and Rhodes Real Estate
(540) 335-9171
9 in this area
147 Total Sales
Map
Source: Bright MLS
MLS Number: VASH2011524
APN: 089-A-119
- 1934 Quicksburg Rd
- 2110 Quicksburg Rd
- 893 Turkey Knob Rd
- 0 Turkey Knob Rd Unit 664997
- 147 Crooked Run Rd
- 1275 Georgetown Rd
- 3516 Quicksburg Rd
- 2295 New Market Depot Rd
- 945 Neese Ln
- 39 Summers Ln
- 0 Not On File Unit VASH2009258
- 6263 Truxton Ct
- 6168 Moore Ave
- 296 Bryce Blvd
- 178 Bank St
- 5880 Cardinal St
- 363 Davis Ln
- 582 Jiggady Rd
- 0 Senedo Rd Unit VASH2012154
- TBD New Market Depot Rd
