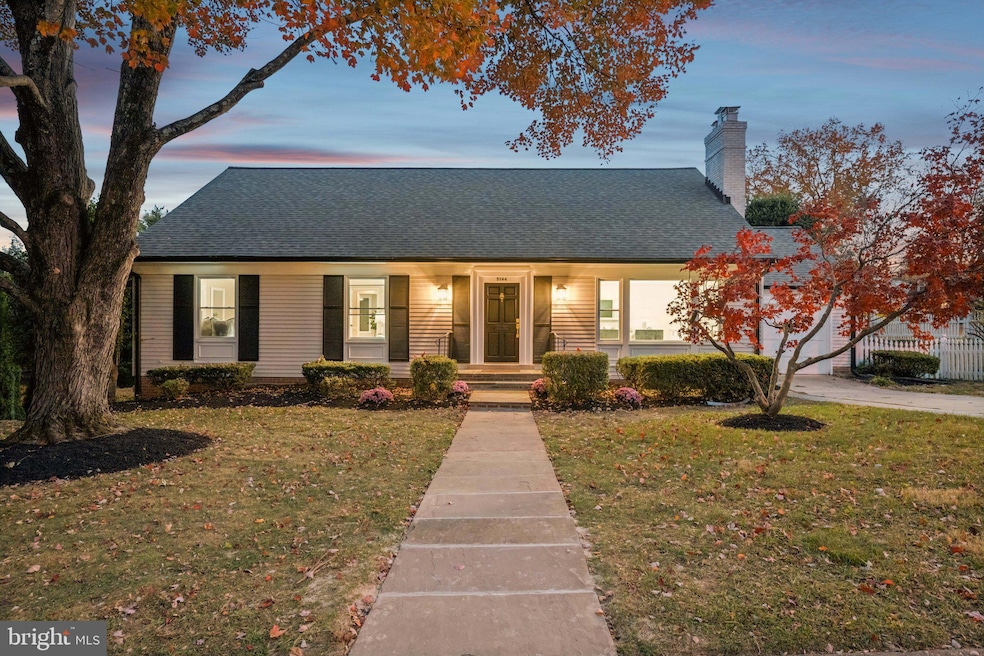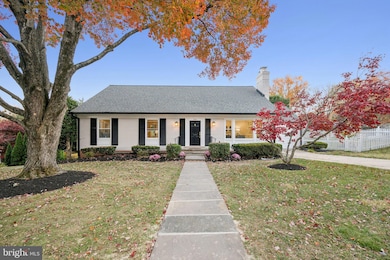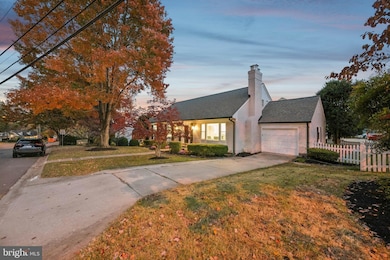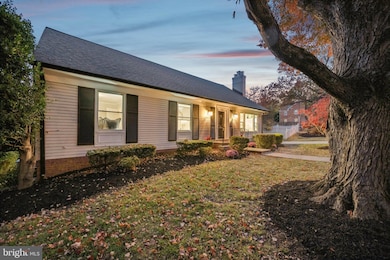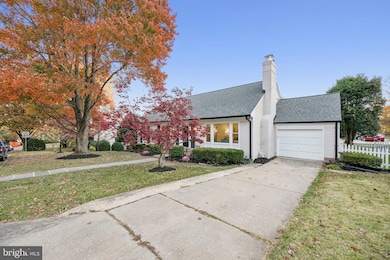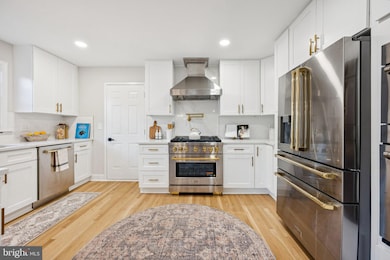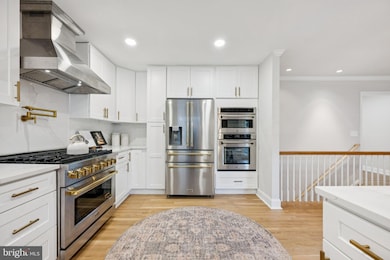5144 Westpath Way Bethesda, MD 20816
Sumner NeighborhoodEstimated payment $8,925/month
Highlights
- Gourmet Kitchen
- Deck
- Rambler Architecture
- Wood Acres Elementary School Rated A
- Traditional Floor Plan
- Wood Flooring
About This Home
The gem of the neighborhood- experience luxury and comfort in this newly updated home tucked away in sought-after Fort Sumner. This corner lot is ornamented with mature trees and thoughtful landscaping. Upon stepping inside, you’ll noticed the recently refinished hardwood floors and beautiful built-ins surrounding the fireplace. The dining room is spacious enough to accommodate an 8 seat dining table. Stepping into the kitchen, you’ll find brand new cabinetry, luxury quartz countertops, and high-end Zline appliances. There are two ovens to accommodate any chef as well as a pot-filler over the stove. The main level features three bedrooms and two full bathrooms, and the primary bedroom comes complete with an en-suite for your convenience. Heading down to the basement, You’ll find plenty of room for entertaining, plus extra space for an office and play room. The dry bar is a perfect compliment to the second fireplace. There are more bedrooms and a full bath on this level. The basement also walks out to the back yard where you’ll find a deck perfect for summer outdoor dining. If these amenities aren’t enough, you’ll be pleased to know that the major systems have been updated as well, giving you peace of mind in your new luxury residence. Be sure to schedule your tour today!
Listing Agent
(703) 947-0991 accounts@kerishullteam.com EXP Realty, LLC License #618083 Listed on: 11/06/2025

Co-Listing Agent
(240) 310-8783 joanna.fischer@exprealty.com EXP Realty, LLC License #0225275376
Home Details
Home Type
- Single Family
Est. Annual Taxes
- $12,222
Year Built
- Built in 1983
Lot Details
- 7,890 Sq Ft Lot
- Property is in excellent condition
- Property is zoned R60, Residential, One-Family
Parking
- 1 Car Attached Garage
- Front Facing Garage
- Garage Door Opener
- Driveway
Home Design
- Rambler Architecture
Interior Spaces
- Property has 2 Levels
- Traditional Floor Plan
- Built-In Features
- 2 Fireplaces
- Dining Area
- Wood Flooring
Kitchen
- Gourmet Kitchen
- Built-In Self-Cleaning Oven
- Gas Oven or Range
- Microwave
- Ice Maker
- Dishwasher
- Upgraded Countertops
- Disposal
Bedrooms and Bathrooms
- En-Suite Bathroom
Laundry
- Dryer
- Washer
Partially Finished Basement
- Heated Basement
- Walk-Out Basement
- Basement Fills Entire Space Under The House
- Rear Basement Entry
- Workshop
- Basement Windows
Outdoor Features
- Deck
- Shed
Schools
- Wood Acres Elementary School
- Thomas W. Pyle Middle School
- Walt Whitman High School
Utilities
- Forced Air Heating and Cooling System
- Vented Exhaust Fan
- Natural Gas Water Heater
Community Details
- No Home Owners Association
- Sumner Subdivision
Listing and Financial Details
- Tax Lot 25
- Assessor Parcel Number 160701869240
Map
Home Values in the Area
Average Home Value in this Area
Tax History
| Year | Tax Paid | Tax Assessment Tax Assessment Total Assessment is a certain percentage of the fair market value that is determined by local assessors to be the total taxable value of land and additions on the property. | Land | Improvement |
|---|---|---|---|---|
| 2025 | $12,222 | $1,069,900 | $599,800 | $470,100 |
| 2024 | $12,222 | $998,200 | $0 | $0 |
| 2023 | $10,686 | $926,500 | $0 | $0 |
| 2022 | $6,890 | $854,800 | $545,400 | $309,400 |
| 2021 | $4,421 | $834,367 | $0 | $0 |
| 2020 | $8,841 | $813,933 | $0 | $0 |
| 2019 | $8,579 | $793,500 | $519,400 | $274,100 |
| 2018 | $8,524 | $790,000 | $0 | $0 |
| 2017 | $8,782 | $786,500 | $0 | $0 |
| 2016 | -- | $783,000 | $0 | $0 |
| 2015 | $7,069 | $749,767 | $0 | $0 |
| 2014 | $7,069 | $716,533 | $0 | $0 |
Property History
| Date | Event | Price | List to Sale | Price per Sq Ft | Prior Sale |
|---|---|---|---|---|---|
| 11/06/2025 11/06/25 | For Sale | $1,500,000 | +72.6% | $460 / Sq Ft | |
| 05/23/2013 05/23/13 | Sold | $869,000 | 0.0% | $532 / Sq Ft | View Prior Sale |
| 04/13/2013 04/13/13 | Pending | -- | -- | -- | |
| 04/08/2013 04/08/13 | For Sale | $869,000 | -- | $532 / Sq Ft |
Purchase History
| Date | Type | Sale Price | Title Company |
|---|---|---|---|
| Deed | $1,000,000 | First American Title | |
| Deed | $1,000,000 | First American Title | |
| Deed | $869,000 | Sage Title Group Llc | |
| Deed | $839,500 | -- | |
| Deed | $839,500 | -- | |
| Deed | $860,000 | -- | |
| Deed | $860,000 | -- |
Mortgage History
| Date | Status | Loan Amount | Loan Type |
|---|---|---|---|
| Open | $130,000 | No Value Available | |
| Closed | $130,000 | No Value Available | |
| Previous Owner | $1,062,000 | New Conventional | |
| Previous Owner | $300,000 | Purchase Money Mortgage | |
| Previous Owner | $300,000 | Purchase Money Mortgage | |
| Previous Owner | $645,000 | Stand Alone Refi Refinance Of Original Loan | |
| Previous Owner | $645,000 | New Conventional |
Source: Bright MLS
MLS Number: MDMC2206126
APN: 07-01869240
- 5903 Carlton Ln
- 5340 Westpath Way
- 5109 River Hill Rd
- 5013 Nahant St
- 5305 Carlton St
- 5116 Lawton Dr
- 5129 Wissioming Rd
- 5128 Wissioming Rd
- 5103 Sentinel Dr
- 5805 Massachusetts Ave
- 5612 Namakagan Rd
- 5715 Massachusetts Ave
- 5605 Wood Way
- 4960 Sentinel Dr
- 4990 Sentinel Dr Unit 405
- 4956 Sentinel Dr Unit 9106
- 5905 Osceola Rd
- 4928 Sentinel Dr
- 4924 Sentinel Dr
- 4928 Sentinel Dr
- 5203 Nahant St
- 4843 Sangamore Rd
- 4809 Sangamore Rd
- 4821 Sangamore Rd
- 5715 Massachusetts Ave
- 5612 Massachusetts Ave
- 4523 Sangamore Rd
- 5507 Chesterbrook Rd
- 4302 Locust Ln
- 6221 Walhonding Rd
- 6212 Massachusetts Ave
- 5502 Topaz Ln
- 5504 Topaz Ln
- 5325 Westbard Ave
- 5506 Topaz Ln
- 5401 Westbard Ave
- 5108 Baltimore Ave
- 5801 Devonshire Dr
- 5321 Allandale Rd
- 5101 River Rd
