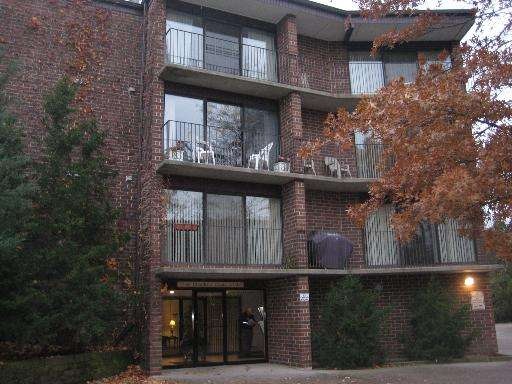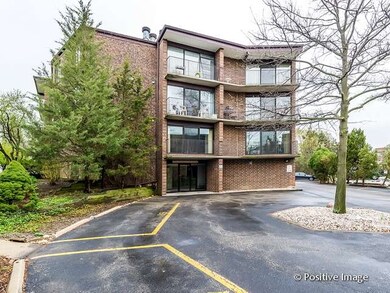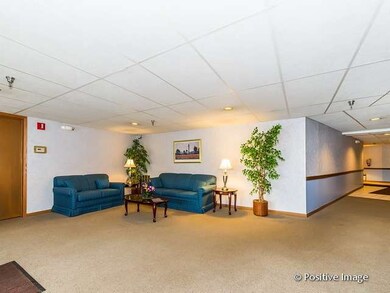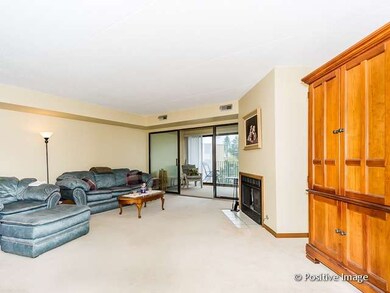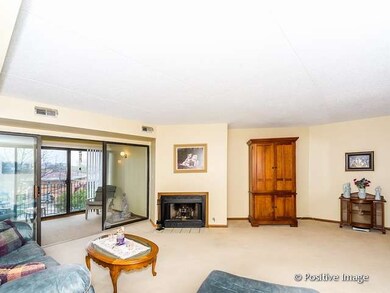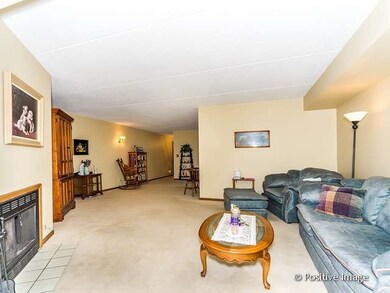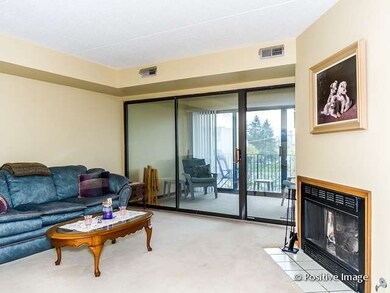
5146 Belden Ave Unit 2G Downers Grove, IL 60515
Highlights
- Sun or Florida Room
- Balcony
- Attached Garage
- Whittier Elementary School Rated A-
- Porch
- Breakfast Bar
About This Home
As of March 2025RARELY AVAILABLE BELDEN CLUB CONDO W/2 HEATED GARAGE SPACES (22&23),MIDRISE ELEVATOR BUILDING JUST 2 BLOCKS TO TOWN,TRAIN, & SHOPPING!LARGE CONDO (NOTE RM SIZES) WITH FIREPLACE, SUN (ATRIUM) ROOM,BALCONY,FAMILY R OR LARGE BREAKFAST RM, WASHER (NEWER) & DRYER,SPACIOUS MASTER BEDROOM W PRIVATE BATH,NEUTRAL DECOR THROUGHOUT.LARGE EAT IN KIT W NEW PERGO FLOOR.NEUTRAL CARPET,PRIVATE STORAGE SPACE IN BMT,GREAT FLOOR PLAN!
Last Agent to Sell the Property
Platinum Partners Realtors License #471005708 Listed on: 05/01/2014

Property Details
Home Type
- Condominium
Est. Annual Taxes
- $5,470
Year Built
- 1984
HOA Fees
- $342 per month
Parking
- Attached Garage
- Heated Garage
- Garage Transmitter
- Garage Door Opener
- Parking Included in Price
Home Design
- Brick Exterior Construction
Interior Spaces
- Primary Bathroom is a Full Bathroom
- Gas Log Fireplace
- Sun or Florida Room
- Storage
- Second Floor Utility Room
- Laminate Flooring
Kitchen
- Breakfast Bar
- Oven or Range
- Microwave
- Dishwasher
- Disposal
Laundry
- Laundry on upper level
- Dryer
- Washer
Home Security
Outdoor Features
- Balcony
- Porch
Utilities
- Forced Air Heating and Cooling System
- Heating System Uses Gas
- Lake Michigan Water
Community Details
Pet Policy
- Pets Allowed
Security
- Storm Screens
Ownership History
Purchase Details
Home Financials for this Owner
Home Financials are based on the most recent Mortgage that was taken out on this home.Purchase Details
Home Financials for this Owner
Home Financials are based on the most recent Mortgage that was taken out on this home.Purchase Details
Purchase Details
Similar Homes in Downers Grove, IL
Home Values in the Area
Average Home Value in this Area
Purchase History
| Date | Type | Sale Price | Title Company |
|---|---|---|---|
| Warranty Deed | $315,000 | None Listed On Document | |
| Warranty Deed | $227,000 | None Available | |
| Interfamily Deed Transfer | -- | None Available | |
| Warranty Deed | $191,000 | First American Title |
Mortgage History
| Date | Status | Loan Amount | Loan Type |
|---|---|---|---|
| Previous Owner | $160,000 | Credit Line Revolving |
Property History
| Date | Event | Price | Change | Sq Ft Price |
|---|---|---|---|---|
| 03/04/2025 03/04/25 | Sold | $315,000 | -3.1% | $208 / Sq Ft |
| 02/19/2025 02/19/25 | Pending | -- | -- | -- |
| 01/27/2025 01/27/25 | For Sale | $325,000 | 0.0% | $214 / Sq Ft |
| 01/04/2017 01/04/17 | Rented | $1,800 | 0.0% | -- |
| 10/25/2016 10/25/16 | For Rent | $1,800 | 0.0% | -- |
| 06/06/2014 06/06/14 | Sold | $227,000 | -0.9% | $150 / Sq Ft |
| 05/04/2014 05/04/14 | Pending | -- | -- | -- |
| 05/01/2014 05/01/14 | For Sale | $229,000 | -- | $151 / Sq Ft |
Tax History Compared to Growth
Tax History
| Year | Tax Paid | Tax Assessment Tax Assessment Total Assessment is a certain percentage of the fair market value that is determined by local assessors to be the total taxable value of land and additions on the property. | Land | Improvement |
|---|---|---|---|---|
| 2023 | $5,470 | $100,020 | $22,340 | $77,680 |
| 2022 | $5,017 | $91,250 | $20,380 | $70,870 |
| 2021 | $4,694 | $90,210 | $20,150 | $70,060 |
| 2020 | $4,604 | $88,420 | $19,750 | $68,670 |
| 2019 | $4,453 | $84,840 | $18,950 | $65,890 |
| 2018 | $4,555 | $85,700 | $19,140 | $66,560 |
| 2017 | $4,406 | $82,470 | $18,420 | $64,050 |
| 2016 | $4,312 | $78,710 | $17,580 | $61,130 |
| 2015 | $4,256 | $74,050 | $16,540 | $57,510 |
| 2014 | $3,833 | $65,460 | $14,620 | $50,840 |
| 2013 | $3,754 | $65,150 | $14,550 | $50,600 |
Agents Affiliated with this Home
-

Seller's Agent in 2025
Wendy Pawlak
Keller Williams Experience
(630) 514-6615
13 in this area
291 Total Sales
-

Buyer's Agent in 2025
Don Romanelli
Romanelli & Associates
(630) 461-3999
4 in this area
95 Total Sales
-

Seller's Agent in 2017
Frank Kresz
Charles Rutenberg Realty of IL
(630) 669-6690
7 in this area
90 Total Sales
-
W
Buyer's Agent in 2017
William Miller
The MB Real Estate Group, Inc.
(630) 631-9441
1 in this area
5 Total Sales
-

Seller's Agent in 2014
Diane Coyle
Platinum Partners Realtors
(630) 988-2022
57 in this area
265 Total Sales
Map
Source: Midwest Real Estate Data (MRED)
MLS Number: MRD08601053
APN: 09-08-327-014
- 930 Curtiss St Unit 104
- 4929 Washington St
- 965 Rogers St Unit 402
- 965 Rogers St Unit 202
- 965 Rogers St Unit 208
- 5244 Benton Ave
- 5409 Washington St
- 5330 Main St
- 945 Summit St Unit F
- 1110 Grove St Unit 4A
- 5317 Benton Ave
- 5428 Park Ave
- 5401 Carpenter St
- 4946 Douglas Rd Unit 202
- 835 Birch Ave
- 624 Prairie Ave
- 5341 Grand Ave
- 5152 Fairview Ave
- 4716 Main St
- 4924 Linscott Ave
