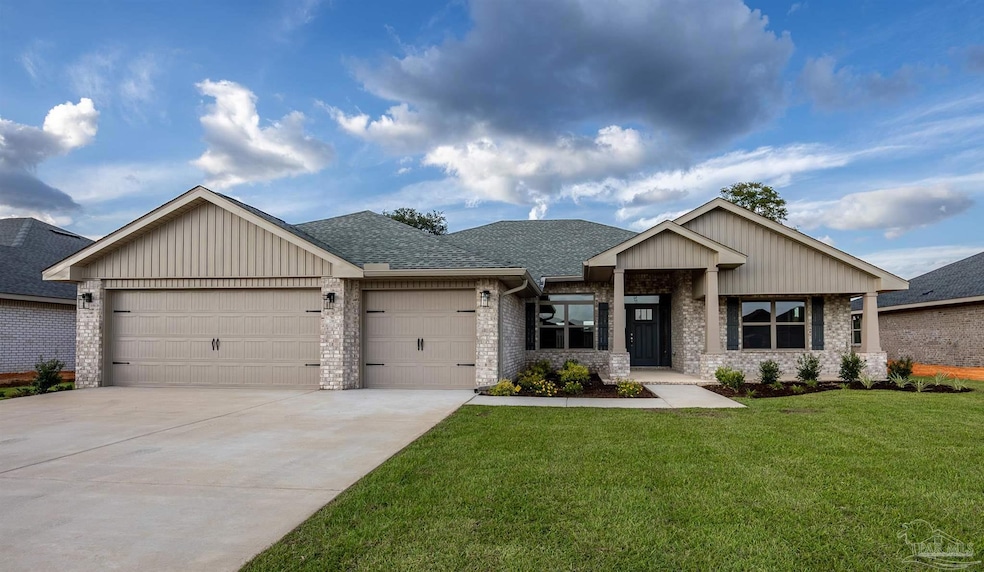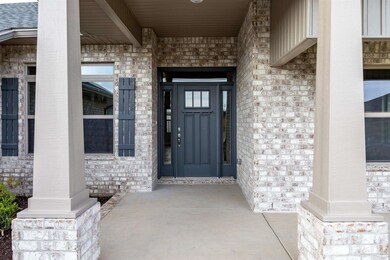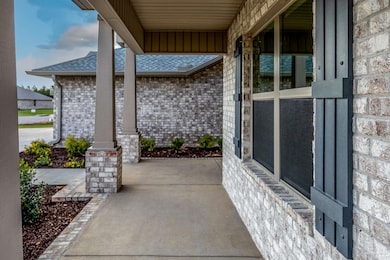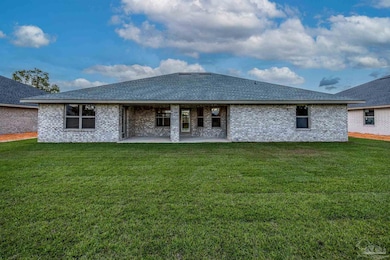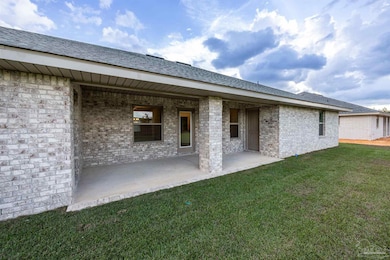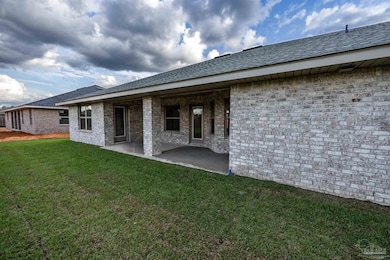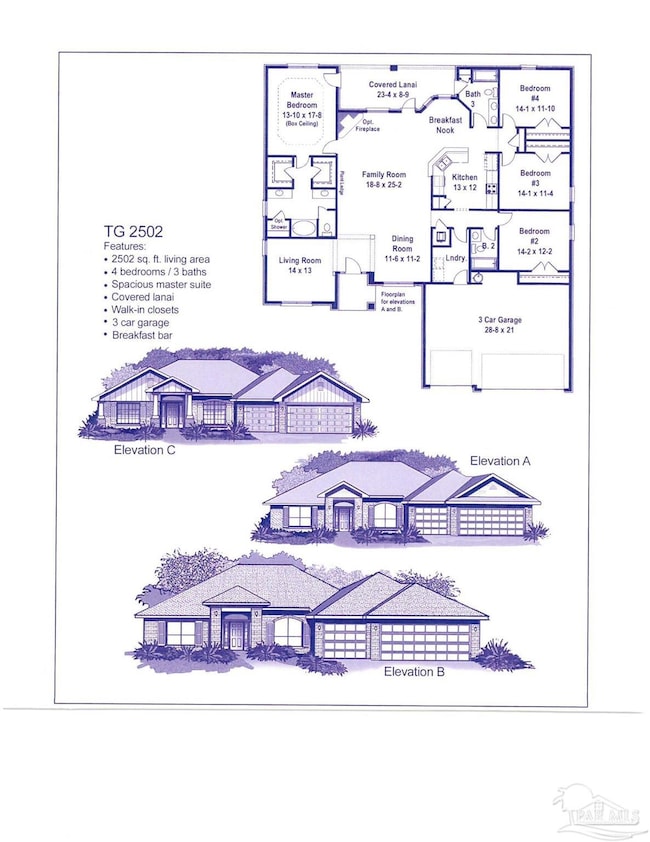5146 Emmaline Ln Milton, FL 32570
Estimated payment $2,531/month
Highlights
- New Construction
- Softwood Flooring
- Granite Countertops
- Craftsman Architecture
- High Ceiling
- Home Office
About This Home
Ready now! This beautiful Craftsman-style 4-bedroom, 3-bath, all-brick home comes with a 3-car garage and a covered lanai, perfect for outdoor gatherings. Upon entering, you'll be greeted by the foyer that leads into the heart of the home. This popular split-bedroom design features a living room with French doors. The family room has a door leading to the covered lanai. The kitchen is adorned with stunning granite countertops with a counter-height wrap-around bar, antique white shaker custom-quality cabinets with crown molding, and stainless steel appliances. The primary bedroom is a true sanctuary, featuring a door that leads to the covered lanai and an en-suite bathroom. The master bathroom has a 5' shower, double vanities with quartz countertops, and two walk-in closets. A second bathroom opens onto the covered lanai, featuring a linen closet, a shower/tub combo, and a double vanity with granite countertops. The third bathroom and a guest bedroom are located on a separate hallway, perfect for guests or an older child. Beautiful, upgraded, and durable LVP flooring is featured throughout the whole home for easy maintenance. Embrace the opportunity to make this house your new home! This all-electric home comes with a fully sodded yard, sprinkler system, garage door opener, and many other stunning features. Thank you!
Home Details
Home Type
- Single Family
Year Built
- Built in 2025 | New Construction
Lot Details
- 0.25 Acre Lot
- Interior Lot
HOA Fees
- $29 Monthly HOA Fees
Parking
- 3 Car Garage
- Garage Door Opener
Home Design
- Craftsman Architecture
- Slab Foundation
- Frame Construction
- Shingle Roof
- Ridge Vents on the Roof
Interior Spaces
- 2,502 Sq Ft Home
- 1-Story Property
- High Ceiling
- Ceiling Fan
- Recessed Lighting
- Double Pane Windows
- Shutters
- Insulated Doors
- Formal Dining Room
- Home Office
- Inside Utility
- Washer and Dryer Hookup
- Softwood Flooring
- Fire and Smoke Detector
Kitchen
- Breakfast Area or Nook
- Breakfast Bar
- Self-Cleaning Oven
- Built-In Microwave
- Dishwasher
- Granite Countertops
Bedrooms and Bathrooms
- 4 Bedrooms
- 3 Full Bathrooms
Schools
- Berryhill Elementary School
- R. Hobbs Middle School
- Milton High School
Utilities
- Cooling Available
- Heat Pump System
- Baseboard Heating
- Underground Utilities
- Agricultural Well Water Source
- Electric Water Heater
- Septic Tank
- High Speed Internet
Additional Features
- Energy-Efficient Insulation
- Porch
Community Details
- Emmaline Gardens Subdivision
Listing and Financial Details
- Home warranty included in the sale of the property
- Assessor Parcel Number 252N29105500F000720
Map
Home Values in the Area
Average Home Value in this Area
Property History
| Date | Event | Price | List to Sale | Price per Sq Ft |
|---|---|---|---|---|
| 11/10/2025 11/10/25 | Pending | -- | -- | -- |
| 10/29/2025 10/29/25 | Price Changed | $398,468 | 0.0% | $159 / Sq Ft |
| 10/29/2025 10/29/25 | For Sale | $398,468 | -0.8% | $159 / Sq Ft |
| 05/29/2025 05/29/25 | Pending | -- | -- | -- |
| 05/29/2025 05/29/25 | For Sale | $401,760 | -- | $161 / Sq Ft |
Source: Pensacola Association of REALTORS®
MLS Number: 665091
- 5128 Emmaline Ln
- 5134 Emmaline Ln
- 6173 Pineapple Dr
- Plan 2100 at Emmaline Gardens
- Plan 2402 at Emmaline Gardens
- Plan 1605 at Emmaline Gardens
- Plan 2010 at Emmaline Gardens
- Plan 2430 at Emmaline Gardens
- Plan 2313 at Emmaline Gardens
- Plan 2751 at Emmaline Gardens
- Plan 2557 at Emmaline Gardens
- Plan 1810 at Emmaline Gardens
- Plan 2202-0 at Emmaline Gardens
- Plan 1740 at Emmaline Gardens
- Plan 2685 at Emmaline Gardens
- 6159 Another Ln
- 6170 Another Ln
- 6171 Another Ln
- 6172 Pineapple Dr
- 6096 Winchester Cir
