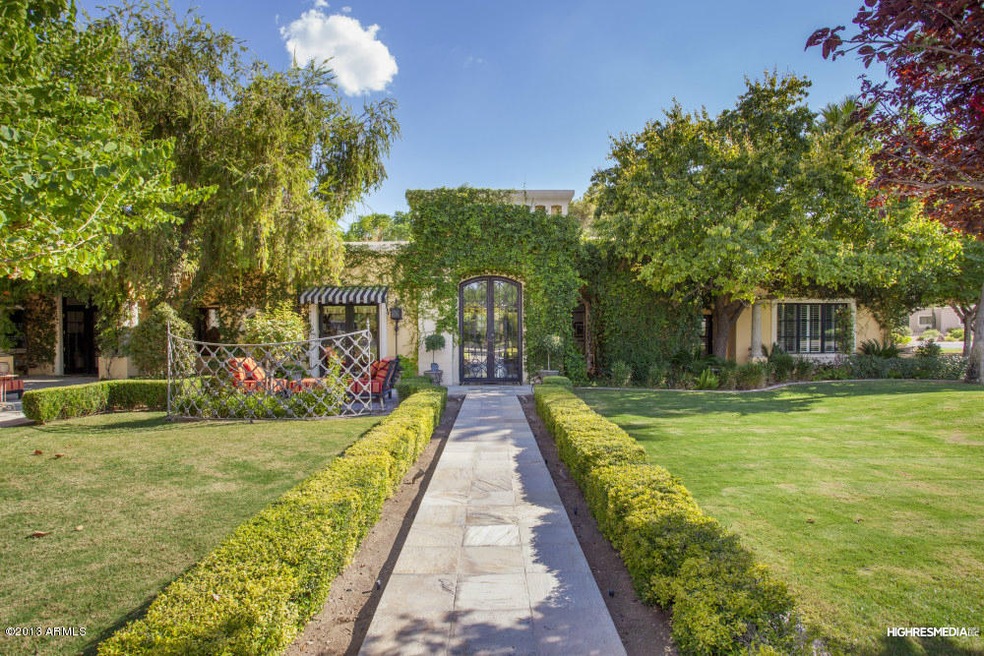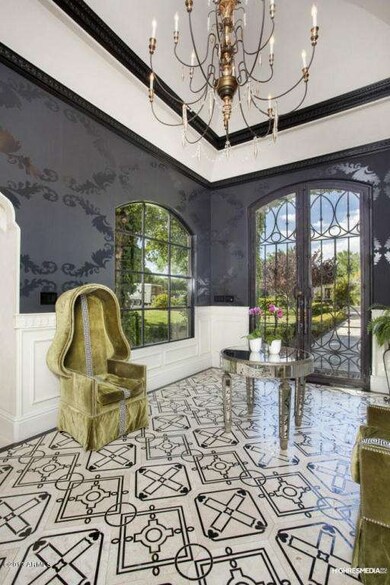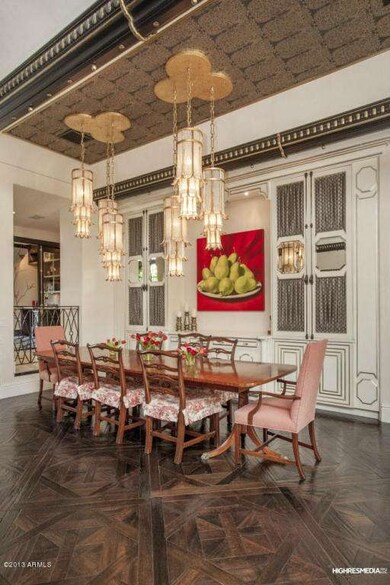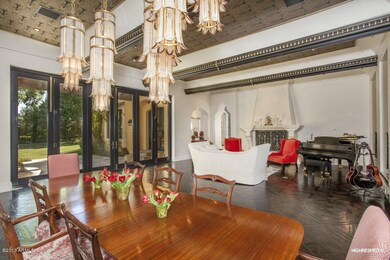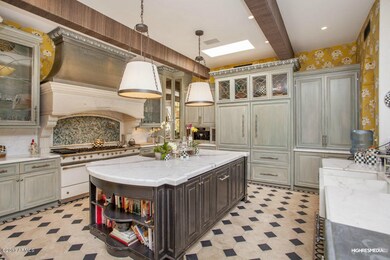
5147 N Tamanar Way Paradise Valley, AZ 85253
Indian Bend NeighborhoodHighlights
- Guest House
- Gated with Attendant
- Sitting Area In Primary Bedroom
- Kiva Elementary School Rated A
- Private Pool
- 0.88 Acre Lot
About This Home
As of June 2023There are homes and there are showpieces, and this incredible estate definitely qualifies as the latter! This architectural masterpiece is for those who truly appreciate unique artistry, awe inspiring design elements and the highest quality finishes. As you pull up the magnificent drive, you’ll be struck by the resort-like opulence, yet as you enter the grand foyer, you’ll be impressed by the warmth exuded in each and every vibrant space. This home is beyond descriptive words, and you really must stroll from room to room to truly understand the lavish design. The cabinetry and millwork are astounding, the flooring is stunning, the lighting is dramatic, and as impressive as they each are, thatï¿¿001aï¿¿s only a small part of what this exquisite dwelling offers. The grounds are absolutely impeccable and certainly as opulent as the home itself! Located in an exclusive subdivision in Paradise Valley, this extraordinary residence is beyond impressive and offers every imaginable amenity. Itï¿¿001aï¿¿s for the family who appreciates a premium lifestyle!
Home Details
Home Type
- Single Family
Est. Annual Taxes
- $9,621
Year Built
- Built in 1977
Lot Details
- 0.88 Acre Lot
- Block Wall Fence
- Corner Lot
- Grass Covered Lot
Parking
- 3 Car Garage
- Garage Door Opener
Home Design
- Santa Barbara Architecture
- Wood Frame Construction
- Foam Roof
- Block Exterior
- Stucco
Interior Spaces
- 8,020 Sq Ft Home
- 1-Story Property
- Central Vacuum
- Ceiling height of 9 feet or more
- Skylights
- Gas Fireplace
- Family Room with Fireplace
- 3 Fireplaces
- Mountain Views
Kitchen
- Eat-In Kitchen
- Breakfast Bar
- Dishwasher
- Kitchen Island
Flooring
- Wood
- Stone
Bedrooms and Bathrooms
- 4 Bedrooms
- Sitting Area In Primary Bedroom
- Fireplace in Primary Bedroom
- Walk-In Closet
- Primary Bathroom is a Full Bathroom
- 5 Bathrooms
- Dual Vanity Sinks in Primary Bathroom
- Bathtub With Separate Shower Stall
Laundry
- Laundry in unit
- Washer and Dryer Hookup
Pool
- Private Pool
- Spa
Outdoor Features
- Covered patio or porch
- Fire Pit
- Built-In Barbecue
Additional Homes
- Guest House
Schools
- Kiva Elementary School
- Mohave Middle School
- Saguaro High School
Utilities
- Refrigerated Cooling System
- Heating Available
- Septic Tank
- High Speed Internet
- Cable TV Available
Listing and Financial Details
- Tax Lot 19
- Assessor Parcel Number 173-64-019
Community Details
Overview
- Property has a Home Owners Association
- Casa Blanca Association, Phone Number (480) 648-5860
- Built by Dan Madison
- Casa Blanca Estates Subdivision
Security
- Gated with Attendant
Ownership History
Purchase Details
Home Financials for this Owner
Home Financials are based on the most recent Mortgage that was taken out on this home.Purchase Details
Home Financials for this Owner
Home Financials are based on the most recent Mortgage that was taken out on this home.Purchase Details
Home Financials for this Owner
Home Financials are based on the most recent Mortgage that was taken out on this home.Purchase Details
Home Financials for this Owner
Home Financials are based on the most recent Mortgage that was taken out on this home.Purchase Details
Purchase Details
Home Financials for this Owner
Home Financials are based on the most recent Mortgage that was taken out on this home.Purchase Details
Purchase Details
Home Financials for this Owner
Home Financials are based on the most recent Mortgage that was taken out on this home.Purchase Details
Home Financials for this Owner
Home Financials are based on the most recent Mortgage that was taken out on this home.Purchase Details
Home Financials for this Owner
Home Financials are based on the most recent Mortgage that was taken out on this home.Purchase Details
Home Financials for this Owner
Home Financials are based on the most recent Mortgage that was taken out on this home.Purchase Details
Home Financials for this Owner
Home Financials are based on the most recent Mortgage that was taken out on this home.Similar Homes in the area
Home Values in the Area
Average Home Value in this Area
Purchase History
| Date | Type | Sale Price | Title Company |
|---|---|---|---|
| Warranty Deed | $5,700,000 | Wfg National Title Insurance C | |
| Warranty Deed | $3,850,000 | Landmark Ttl Assurance Agcy | |
| Warranty Deed | $2,925,000 | Metropootan Title Agency | |
| Special Warranty Deed | $2,450,000 | Guaranty Title Agency | |
| Deed In Lieu Of Foreclosure | -- | None Available | |
| Quit Claim Deed | -- | Capital Title Agency Inc | |
| Special Warranty Deed | -- | None Available | |
| Interfamily Deed Transfer | -- | Camelback Title Agency Llc | |
| Warranty Deed | $1,310,000 | Capital Title Agency Inc | |
| Interfamily Deed Transfer | -- | Century Title Agency Inc | |
| Interfamily Deed Transfer | -- | Century Title Agency Inc | |
| Interfamily Deed Transfer | -- | Century Title Agency | |
| Interfamily Deed Transfer | -- | Century Title Agency |
Mortgage History
| Date | Status | Loan Amount | Loan Type |
|---|---|---|---|
| Previous Owner | $2,193,750 | New Conventional | |
| Previous Owner | $200,000 | Credit Line Revolving | |
| Previous Owner | $1,960,000 | New Conventional | |
| Previous Owner | $4,590,000 | Credit Line Revolving | |
| Previous Owner | $4,000,000 | Credit Line Revolving | |
| Previous Owner | $1,875,000 | New Conventional | |
| Previous Owner | $1,300,000 | Credit Line Revolving | |
| Previous Owner | $475,000 | Credit Line Revolving | |
| Previous Owner | $499,024 | Unknown | |
| Previous Owner | $1,000,000 | New Conventional | |
| Previous Owner | $100,000 | No Value Available | |
| Previous Owner | $700,000 | No Value Available |
Property History
| Date | Event | Price | Change | Sq Ft Price |
|---|---|---|---|---|
| 06/02/2023 06/02/23 | Sold | $5,700,000 | -1.6% | $711 / Sq Ft |
| 04/06/2023 04/06/23 | For Sale | $5,795,000 | +50.5% | $723 / Sq Ft |
| 09/21/2021 09/21/21 | Sold | $3,850,000 | -19.5% | $480 / Sq Ft |
| 07/26/2021 07/26/21 | Price Changed | $4,785,000 | -0.2% | $597 / Sq Ft |
| 05/26/2021 05/26/21 | Price Changed | $4,795,000 | -4.0% | $598 / Sq Ft |
| 03/01/2021 03/01/21 | For Sale | $4,995,000 | +70.8% | $623 / Sq Ft |
| 07/11/2014 07/11/14 | Sold | $2,925,000 | -11.2% | $365 / Sq Ft |
| 05/07/2014 05/07/14 | Pending | -- | -- | -- |
| 04/04/2014 04/04/14 | Price Changed | $3,295,000 | -1.5% | $411 / Sq Ft |
| 03/28/2014 03/28/14 | Price Changed | $3,345,000 | -1.5% | $417 / Sq Ft |
| 02/21/2014 02/21/14 | Price Changed | $3,395,000 | -1.2% | $423 / Sq Ft |
| 02/16/2014 02/16/14 | Price Changed | $3,435,000 | -0.9% | $428 / Sq Ft |
| 02/07/2014 02/07/14 | Price Changed | $3,465,000 | -0.9% | $432 / Sq Ft |
| 09/16/2013 09/16/13 | For Sale | $3,495,000 | -- | $436 / Sq Ft |
Tax History Compared to Growth
Tax History
| Year | Tax Paid | Tax Assessment Tax Assessment Total Assessment is a certain percentage of the fair market value that is determined by local assessors to be the total taxable value of land and additions on the property. | Land | Improvement |
|---|---|---|---|---|
| 2025 | $13,403 | $238,201 | -- | -- |
| 2024 | $13,210 | $226,858 | -- | -- |
| 2023 | $13,210 | $276,500 | $55,300 | $221,200 |
| 2022 | $12,648 | $232,550 | $46,510 | $186,040 |
| 2021 | $13,483 | $221,060 | $44,210 | $176,850 |
| 2020 | $13,393 | $222,210 | $44,440 | $177,770 |
| 2019 | $12,909 | $209,510 | $41,900 | $167,610 |
| 2018 | $12,408 | $220,770 | $44,150 | $176,620 |
| 2017 | $11,896 | $208,470 | $41,690 | $166,780 |
| 2016 | $11,635 | $200,010 | $40,000 | $160,010 |
| 2015 | $11,009 | $200,010 | $40,000 | $160,010 |
Agents Affiliated with this Home
-
S
Seller's Agent in 2023
Shelby Schumacher
eXp Realty
-
A
Seller Co-Listing Agent in 2023
Austin Zaback
eXp Realty
-

Buyer's Agent in 2023
Kathleen AuCoin
DeLex Realty
(602) 430-4266
1 in this area
56 Total Sales
-
K
Buyer's Agent in 2023
Kathy AuCoin
Realty One Group
-

Seller's Agent in 2021
Alex Molleo
Kenneth James Realty
(480) 417-7117
2 in this area
14 Total Sales
-

Seller Co-Listing Agent in 2021
Oleg Bortman
The Brokery
(602) 402-2296
7 in this area
361 Total Sales
Map
Source: Arizona Regional Multiple Listing Service (ARMLS)
MLS Number: 4999523
APN: 173-64-019
- 5101 N Casa Blanca Dr Unit 233
- 5220 N Casa Blanca Dr
- 6735 E San Juan Ave
- 6908 E Mariposa Dr
- 4800 N 68th St Unit 223
- 4800 N 68th St Unit 114
- 4800 N 68th St Unit 101
- 4800 N 68th St Unit 373
- 4800 N 68th St Unit 247
- 4800 N 68th St Unit 295
- 4800 N 68th St Unit 285
- 4800 N 68th St Unit 102
- 6929 E Chaparral Rd
- 4808 N 69th St
- 6802 E Paradise Pkwy
- 5287 N Invergordon Rd
- 4825 N 70th St
- 7020 E Chaparral Rd
- 6402 E Chaparral Rd
- 4701 N 68th St Unit 144
