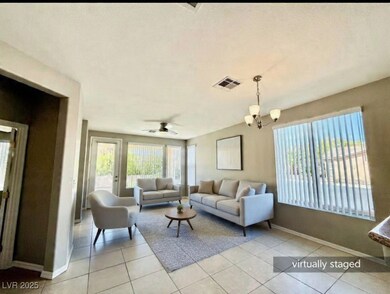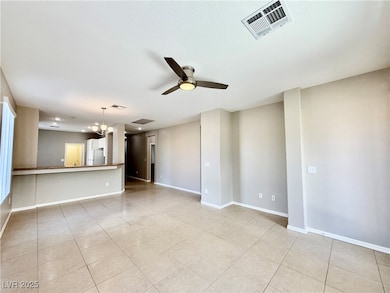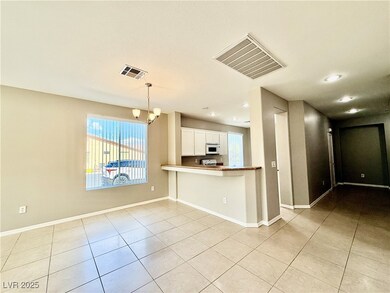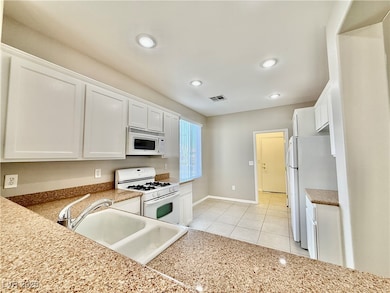5147 Progresso St Unit 17 Las Vegas, NV 89135
Summerlin NeighborhoodHighlights
- Country Club
- Active Adult
- Clubhouse
- Fitness Center
- Gated Community
- Community Indoor Pool
About This Home
TOTAL MONTHLY RENT IS AS ADVERTISED! NO ADDED JUNK FEES! Live in the prestigious guard-gated Siena 55+ community! This bright & sunny freshly painted corner-lot home has no neighbor to the north and sits on a cul-de-sac street. The spacious living room offers loads of windows with beautiful mountain views and access to a covered patio and low-maintenance yard. The kitchen features granite counters, breakfast bar, pantry, all appliances, and plenty of cabinets. Laundry room includes a sink & extra storage. The primary suite is located at the rear of the home with a large window, dual sinks, linen closet, brand new plush carpeting and walk-in closet. Enjoy Siena’s resort-style amenities: 2 pools, 2 spas, fitness center, tennis, pickleball, golf, social activities, and bistro. Conveniently located near shopping, dining, and Summerlin conveniences! TOTAL FIXED PERIODIC RENT IS AS ADVERTISED, trash & sewer is included, residents are responsible for power, water and gas.
Listing Agent
Premier Realty Group Brokerage Phone: (702) 528-0180 License #B.0145854 Listed on: 12/03/2025
Townhouse Details
Home Type
- Townhome
Est. Annual Taxes
- $2,471
Year Built
- Built in 2005
Lot Details
- 4,792 Sq Ft Lot
- East Facing Home
Parking
- 2 Car Attached Garage
- Garage Door Opener
Home Design
- Frame Construction
- Tile Roof
- Stucco
Interior Spaces
- 1,288 Sq Ft Home
- 1-Story Property
- Ceiling Fan
- Blinds
Kitchen
- Gas Range
- Microwave
- Dishwasher
- Disposal
Flooring
- Carpet
- Tile
Bedrooms and Bathrooms
- 2 Bedrooms
Laundry
- Laundry Room
- Laundry on main level
- Washer and Dryer
Schools
- Abston Elementary School
- Fertitta Frank & Victoria Middle School
- Durango High School
Utilities
- Central Heating and Cooling System
- Heating System Uses Gas
- Underground Utilities
- Gas Water Heater
- Cable TV Available
Listing and Financial Details
- Security Deposit $2,500
- Property Available on 12/3/25
- Tenant pays for cable TV, electricity, gas, water
Community Details
Overview
- Active Adult
- Property has a Home Owners Association
- Sienna Association, Phone Number (702) 258-2500
- Sun Colony At Summerlin Subdivision
- The community has rules related to covenants, conditions, and restrictions
Amenities
- Clubhouse
- Recreation Room
Recreation
- Country Club
- Fitness Center
- Community Indoor Pool
- Community Spa
Pet Policy
- Pets allowed on a case-by-case basis
Security
- Security Guard
- Gated Community
Map
Source: Las Vegas REALTORS®
MLS Number: 2739019
APN: 164-25-620-067
- 5140 Fiery Sky Ridge St
- 5110 Silenzio St
- 5233 Fiery Sky Ridge St
- 10103 Flagstaff Butte Ave
- 5192 Estasi St
- 10286 Rio de Thule Ln
- 10139 White Mulberry Dr
- 10033 Flagstaff Butte Ave
- 10297 Donde Ave
- 4956 Momenti St
- 5389 Progresso St
- 5166 Pensier St
- 10017 Twilight Vista Ave
- 4952 Rivedro St
- 5349 Misty Acres Ct
- 4913 Calabash Tree Ct
- 10389 Felice Ave
- 10034 White Mulberry Dr
- 10404 Mystic Pine Rd
- 10480 Premia Place
- 10223 Villa Arceno Ave
- 5145 Fiery Sky Ridge St
- 5117 Fiery Sky Ridge St
- 5244 Fiery Sky Ridge St
- 10073 White Mulberry Dr
- 5389 Progresso St
- 10014 Hermit Rapids Ave
- 5445 Progresso St
- 10410 Timber Star Ln
- 9950 Shadow Grove Ave
- 9885 Shadycrest Ct
- 4814 Regalo Bello St Unit 4
- 5115 Alfingo St
- 9873 Risto Ct
- 9844 Sedona Shrine Ave
- 9848 Sonora Bend Ave
- 10507 Winter Grass Dr
- 9950 W Tropicana Ave
- 10555 Winter Grass Dr
- 10536 Harvest Wind Dr







