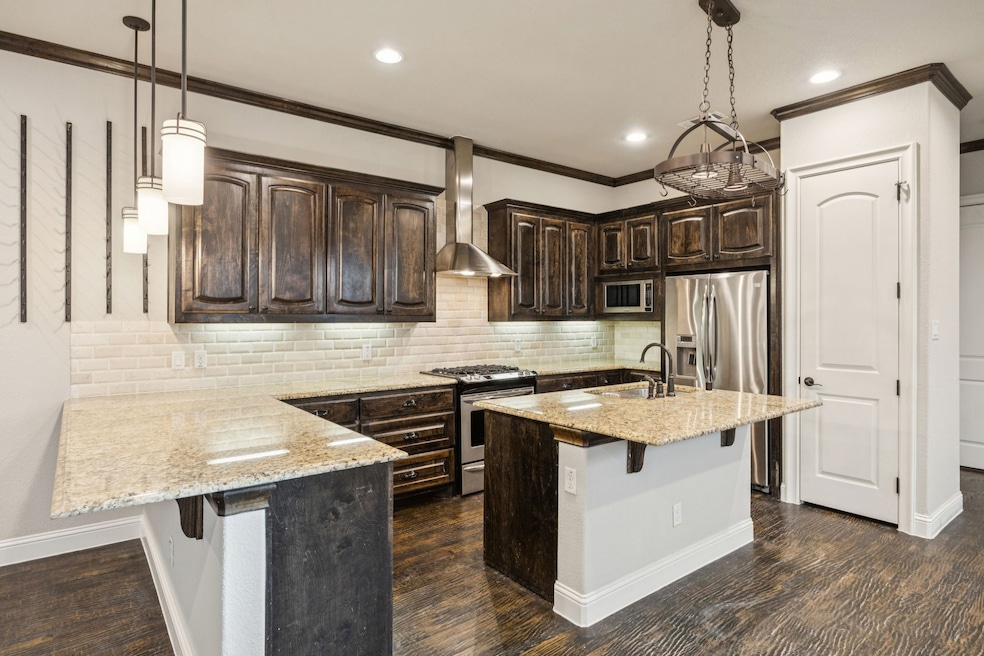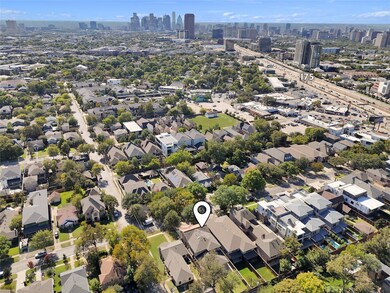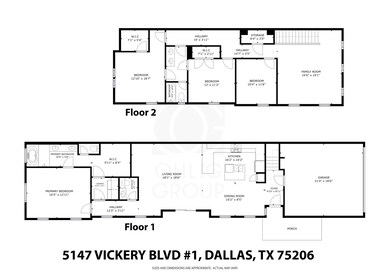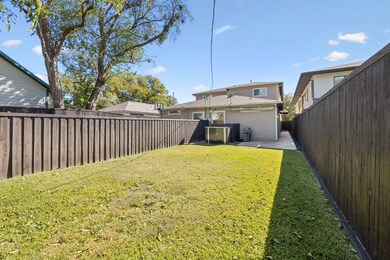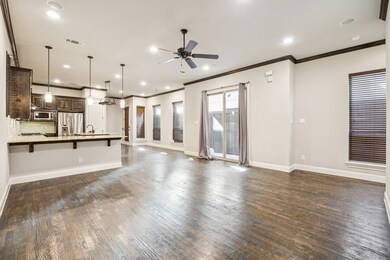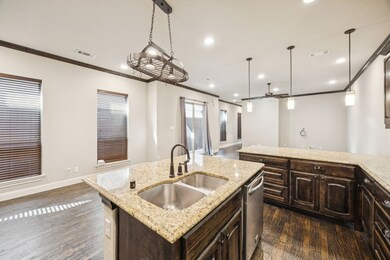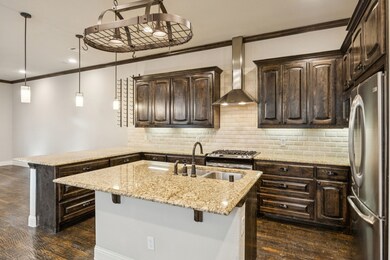5147 Vickery Blvd Unit 1 Dallas, TX 75206
Lower Greenville NeighborhoodHighlights
- Open Floorplan
- Green Roof
- Wood Flooring
- Woodrow Wilson High School Rated A-
- Traditional Architecture
- Granite Countertops
About This Home
TASTEFULLY UPDATED 4 BEDROOM, 3 BATHROOM, 2 CAR GARAGE, MEDITERRANEAN TOWNHOUSE WITH PRIVATE BACKYARD IN VICKERY PLACE. Inside this 2 story home, you will find Handscraped Hardwood Flooring in the downstairs Main Living Area that also flows into the Kitchen with Granite Counters, Stainless Steel Appliances including Gas Cooktop, Oven, Microwave, Dishwasher, and Refrigerator. All surrounded with 42-inch knotty Alder Wood Cabinets and Subway Tile Backsplash overlooking the Living Area has ceiling speakers. Down the Hall is a Half Bathroom, Laundry Room equipped with Washer and Dryer, and Primary Bedroom with Stained Concrete Flooring and Ensuite Bathroom with Double Sinks and Shower + Bathtub Combo. Upstairs you have a 2nd Living Area or Gameroom, 3 Large Bedrooms with another Full Bathroom. The carpet upstairs adds a softer touch for extra relaxation. Outside has a Gated Entrance, Private Backyard with Stamped Concrete Patio, Board on Board Fence, and plenty of Grass for Kids or Pets to Enjoy. Convenience of the City right out your front door with easy access to numerous bars, restaurants, parks and coffee shops and only minutes to Downtown. Managed by a professional Company as you can tell by the photos and description so rest assured you will have a great experience here. 3D Tour and floorplan available online. This home is available for immediate move-in and easy to apply for by scanning the QR code in the last photo or in the house.
Listing Agent
Compass RE Texas, LLC Brokerage Phone: 972-532-6336 License #0591753 Listed on: 11/12/2025

Townhouse Details
Home Type
- Townhome
Est. Annual Taxes
- $13,350
Year Built
- Built in 2010
Lot Details
- 4,269 Sq Ft Lot
- Property is Fully Fenced
- Wood Fence
- Landscaped
- Level Lot
- Sprinkler System
- Cleared Lot
- Few Trees
- Private Yard
- Lawn
- Back Yard
Parking
- 2 Car Direct Access Garage
- Enclosed Parking
- Inside Entrance
- Parking Accessed On Kitchen Level
- Lighted Parking
- Front Facing Garage
- Side by Side Parking
- Epoxy
- Multiple Garage Doors
- Garage Door Opener
- Driveway
- Off-Street Parking
- Secure Parking
Home Design
- Traditional Architecture
- Mediterranean Architecture
- Slab Foundation
- Shingle Roof
- Spanish Tile Roof
- Mixed Roof Materials
- Composition Roof
- Wood Siding
- Concrete Siding
- Radiant Barrier
- Plaster
- Stucco
- Cedar
Interior Spaces
- 2,520 Sq Ft Home
- 2-Story Property
- Open Floorplan
- Wired For Sound
- Built-In Features
- Ceiling Fan
- Decorative Lighting
- ENERGY STAR Qualified Windows
- Window Treatments
- Attic Fan
- Wireless Security System
Kitchen
- Eat-In Kitchen
- Convection Oven
- Gas Oven
- Gas Cooktop
- Microwave
- Ice Maker
- Dishwasher
- Kitchen Island
- Granite Countertops
- Disposal
Flooring
- Wood
- Carpet
- Concrete
- Ceramic Tile
Bedrooms and Bathrooms
- 4 Bedrooms
- Walk-In Closet
- In-Law or Guest Suite
- Double Vanity
Laundry
- Laundry in Utility Room
- Dryer
- Washer
Accessible Home Design
- Accessible Full Bathroom
- Accessible Bedroom
- Accessible Kitchen
- Accessible Hallway
- Accessible Doors
- Accessible Entrance
- Accessible Electrical and Environmental Controls
Eco-Friendly Details
- Green Roof
- Energy-Efficient Appliances
- Energy-Efficient Exposure or Shade
- Energy-Efficient Construction
- Energy-Efficient HVAC
- Energy-Efficient Lighting
- Energy-Efficient Insulation
- Energy-Efficient Doors
- Energy-Efficient Thermostat
- Ventilation
Outdoor Features
- Covered Patio or Porch
- Exterior Lighting
- Rain Gutters
Schools
- Geneva Heights Elementary School
- Woodrow Wilson High School
Utilities
- Forced Air Zoned Heating and Cooling System
- Heating System Uses Natural Gas
- Vented Exhaust Fan
- Underground Utilities
- Overhead Utilities
- High-Efficiency Water Heater
- Gas Water Heater
- High Speed Internet
- Phone Available
- Cable TV Available
Listing and Financial Details
- Residential Lease
- Property Available on 11/12/25
- Tenant pays for all utilities, cable TV, electricity, gas, grounds care, insurance, pest control, security, sewer, trash collection, water
- 12 Month Lease Term
- Legal Lot and Block 18 / 21950
- Assessor Parcel Number 00000188074000000
Community Details
Recreation
- Trails
Pet Policy
- Pet Size Limit
- Pet Deposit $500
- 2 Pets Allowed
- Dogs and Cats Allowed
- Breed Restrictions
Security
- Fire and Smoke Detector
- Firewall
Additional Features
- Vickery Place Subdivision
- Laundry Facilities
Matterport 3D Tour
Map
Source: North Texas Real Estate Information Systems (NTREIS)
MLS Number: 21071234
APN: 00000188074000000
- 5135 Vickery Blvd Unit A
- 5152 Vickery Blvd
- 5016 Vickery Blvd
- 5230 Vickery Blvd
- 5206 Monticello Ave
- 5322 Miller Ave
- 5020-5022 Pershing St
- 5242 Merrimac Ave
- 5335 Richard Ave
- 5045 Milam St
- 5114 Alcott St
- 2626 Madera St
- 5406 Vanderbilt Ave
- 5035 Alcott St
- 5029 Pershing St
- 5419 Vanderbilt Ave
- 5020 Pershing St
- 4611 Travis St Unit 809A
- 5009 Milam St
- 5231 Manett St
- 5135 Vickery Blvd
- 5129 Miller Ave
- 5140 Willis Ave
- 3030 Hester Ave
- 4646 Mckinney Ave
- 4700 Mckinney Ave
- 5202 Pershing St
- 4810 Mckinney Ave Unit 208
- 4810 Mckinney Ave
- 5242 Richard Ave
- 4650 Cole Ave
- 5221 Bonita Ave
- 4900 Mckinney Ave Unit 2
- 4900 Mckinney Ave Unit 3
- 4900 Mckinney Ave Unit 1
- 5406 Vanderbilt Ave
- 4649 Cole Ave
- 4719 Cole Ave Unit 746
- 4719 Cole Ave Unit 704
- 4719 Cole Ave Unit 266
