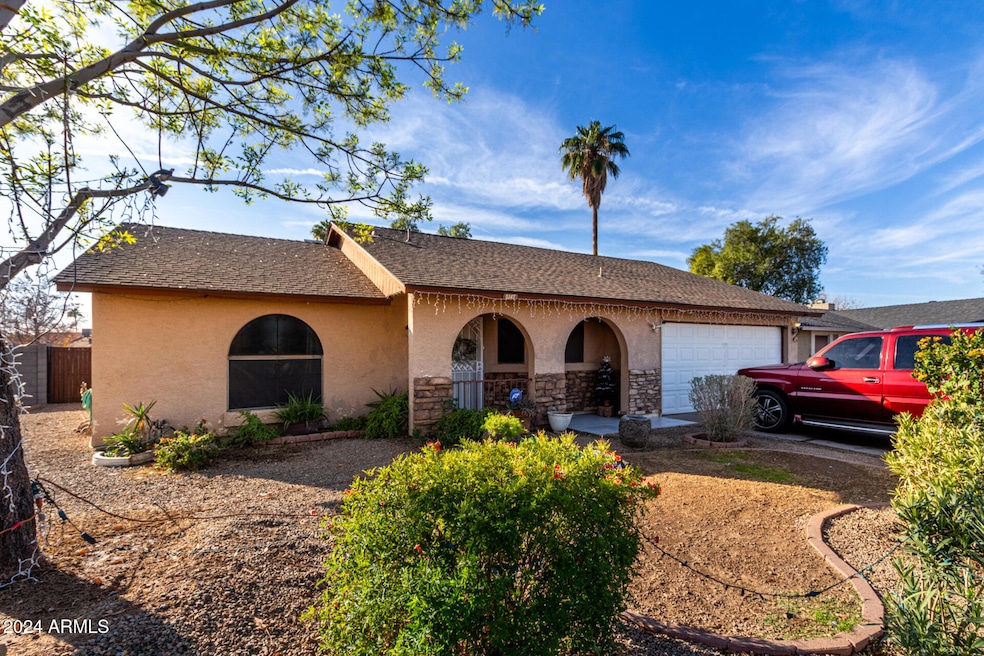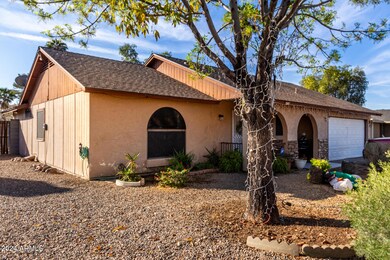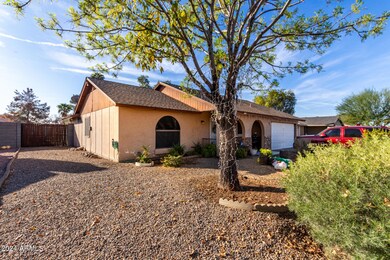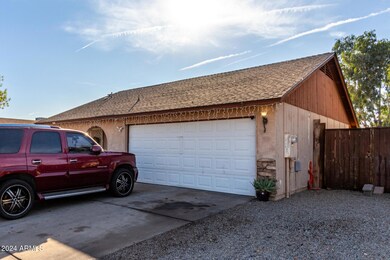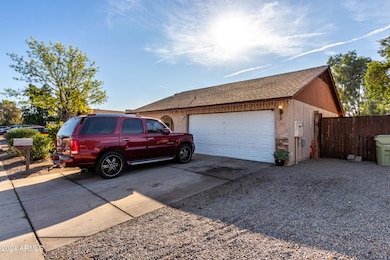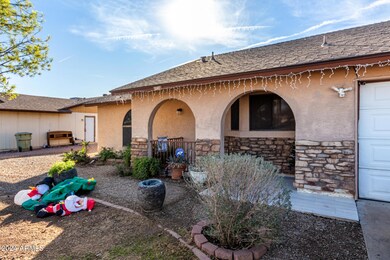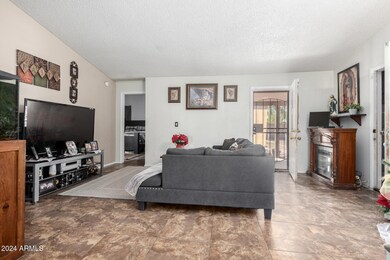
5147 W Seldon Ln Glendale, AZ 85302
Highlights
- RV Gated
- No HOA
- 2 Car Direct Access Garage
- Vaulted Ceiling
- Covered Patio or Porch
- Eat-In Kitchen
About This Home
As of February 2025Fantastic opportunity to own this charming 3-bed, 2-bath home in a great Glendale location! Close to schools, parks, shopping, dining, & freeways. A 2-car garage, mature front yard, front porch, & two RV gates on both sides are just the beginning. Enter to find a perfectly flowing open layout, allowing a great traffic flow! Vaulted ceilings add to the airy feel, complemented by tons of natural light, designer paint, & tile flooring t/out for easy maintenance. The kitchen boasts built-in appliances, track lighting, mosaic tile backsplash, & ample white cabinetry. Enter the main bedroom to find a private bathroom w/dual sinks. The spacious backyard offers so many possibilities! It currently features a covered patio, storage shed, grassy area, & a covered inground wooden deck. Make it yours!
Last Agent to Sell the Property
Milly Sells Az Brokerage Phone: 480-438-0299 License #BR634116000 Listed on: 01/02/2025
Home Details
Home Type
- Single Family
Est. Annual Taxes
- $1,202
Year Built
- Built in 1983
Lot Details
- 8,289 Sq Ft Lot
- Block Wall Fence
- Grass Covered Lot
Parking
- 2 Car Direct Access Garage
- Garage Door Opener
- RV Gated
Home Design
- Wood Frame Construction
- Composition Roof
- Stone Exterior Construction
- Stucco
Interior Spaces
- 1,108 Sq Ft Home
- 1-Story Property
- Vaulted Ceiling
- Ceiling Fan
- Tile Flooring
- Washer and Dryer Hookup
Kitchen
- Eat-In Kitchen
- Laminate Countertops
Bedrooms and Bathrooms
- 3 Bedrooms
- 2 Bathrooms
- Dual Vanity Sinks in Primary Bathroom
Accessible Home Design
- No Interior Steps
Outdoor Features
- Covered Patio or Porch
- Outdoor Storage
Schools
- Horizon Elementary And Middle School
- Glendale High School
Utilities
- Central Air
- Heating Available
- High Speed Internet
- Cable TV Available
Community Details
- No Home Owners Association
- Association fees include no fees
- Built by Lennar Homes
- Windsor Square Estates Subdivision
Listing and Financial Details
- Tax Lot 216
- Assessor Parcel Number 148-20-360
Ownership History
Purchase Details
Home Financials for this Owner
Home Financials are based on the most recent Mortgage that was taken out on this home.Purchase Details
Home Financials for this Owner
Home Financials are based on the most recent Mortgage that was taken out on this home.Purchase Details
Purchase Details
Home Financials for this Owner
Home Financials are based on the most recent Mortgage that was taken out on this home.Purchase Details
Home Financials for this Owner
Home Financials are based on the most recent Mortgage that was taken out on this home.Purchase Details
Home Financials for this Owner
Home Financials are based on the most recent Mortgage that was taken out on this home.Purchase Details
Home Financials for this Owner
Home Financials are based on the most recent Mortgage that was taken out on this home.Purchase Details
Purchase Details
Purchase Details
Purchase Details
Home Financials for this Owner
Home Financials are based on the most recent Mortgage that was taken out on this home.Similar Homes in the area
Home Values in the Area
Average Home Value in this Area
Purchase History
| Date | Type | Sale Price | Title Company |
|---|---|---|---|
| Warranty Deed | $345,000 | First Integrity Title Agency O | |
| Warranty Deed | $140,000 | Driggs Title Agency Inc | |
| Interfamily Deed Transfer | -- | None Available | |
| Warranty Deed | $140,000 | Chicago Title | |
| Quit Claim Deed | -- | None Available | |
| Warranty Deed | $189,000 | North American Title Co | |
| Quit Claim Deed | -- | North American Title Co | |
| Quit Claim Deed | -- | -- | |
| Quit Claim Deed | -- | -- | |
| Quit Claim Deed | $102,522 | -- | |
| Warranty Deed | $85,600 | Capital Title Agency |
Mortgage History
| Date | Status | Loan Amount | Loan Type |
|---|---|---|---|
| Open | $327,750 | New Conventional | |
| Previous Owner | $4,536 | FHA | |
| Previous Owner | $21,095 | FHA | |
| Previous Owner | $137,464 | FHA | |
| Previous Owner | $118,900 | New Conventional | |
| Previous Owner | $119,000 | New Conventional | |
| Previous Owner | $209,000 | Unknown | |
| Previous Owner | $170,100 | New Conventional | |
| Previous Owner | $5,000 | Unknown | |
| Previous Owner | $84,660 | VA |
Property History
| Date | Event | Price | Change | Sq Ft Price |
|---|---|---|---|---|
| 02/13/2025 02/13/25 | Sold | $345,000 | 0.0% | $311 / Sq Ft |
| 01/02/2025 01/02/25 | For Sale | $345,000 | -- | $311 / Sq Ft |
Tax History Compared to Growth
Tax History
| Year | Tax Paid | Tax Assessment Tax Assessment Total Assessment is a certain percentage of the fair market value that is determined by local assessors to be the total taxable value of land and additions on the property. | Land | Improvement |
|---|---|---|---|---|
| 2025 | $1,202 | $10,159 | -- | -- |
| 2024 | $1,090 | $9,676 | -- | -- |
| 2023 | $1,090 | $24,700 | $4,940 | $19,760 |
| 2022 | $1,084 | $18,920 | $3,780 | $15,140 |
| 2021 | $1,079 | $17,320 | $3,460 | $13,860 |
| 2020 | $1,093 | $15,910 | $3,180 | $12,730 |
| 2019 | $1,081 | $14,420 | $2,880 | $11,540 |
| 2018 | $1,037 | $13,080 | $2,610 | $10,470 |
| 2017 | $1,052 | $11,230 | $2,240 | $8,990 |
| 2016 | $999 | $10,360 | $2,070 | $8,290 |
| 2015 | $941 | $9,630 | $1,920 | $7,710 |
Agents Affiliated with this Home
-
Miritssa Casas

Seller's Agent in 2025
Miritssa Casas
Milly Sells Az
(480) 438-0299
16 in this area
184 Total Sales
-
Moises Mendez Ornelas
M
Buyer's Agent in 2025
Moises Mendez Ornelas
A.Z. & Associates Real Estate Group
(602) 718-7074
1 in this area
10 Total Sales
Map
Source: Arizona Regional Multiple Listing Service (ARMLS)
MLS Number: 6799251
APN: 148-20-360
- 5146 W Echo Ln
- 5126 W Las Palmaritas Dr
- 8607 N 53rd Dr
- 5038 W Echo Ln
- 5322 W Las Palmaritas Dr
- 8331 N 53rd Dr
- 5334 W Las Palmaritas Dr
- 8325 N 53rd Dr
- 5346 W Las Palmaritas Dr
- 5352 W Las Palmaritas Dr
- 5358 W Las Palmaritas Dr
- 8345 N 50th Dr
- 5353 W Las Palmaritas Dr
- 5359 W Las Palmaritas Dr
- 5344 W Royal Palm Rd
- 5401 W Las Palmaritas Dr
- 5458 W El Caminito Dr
- 5355 W Royal Palm Rd
- 5414 W Las Palmaritas Dr
- Moonstone Plan at Trevino - Seasons
