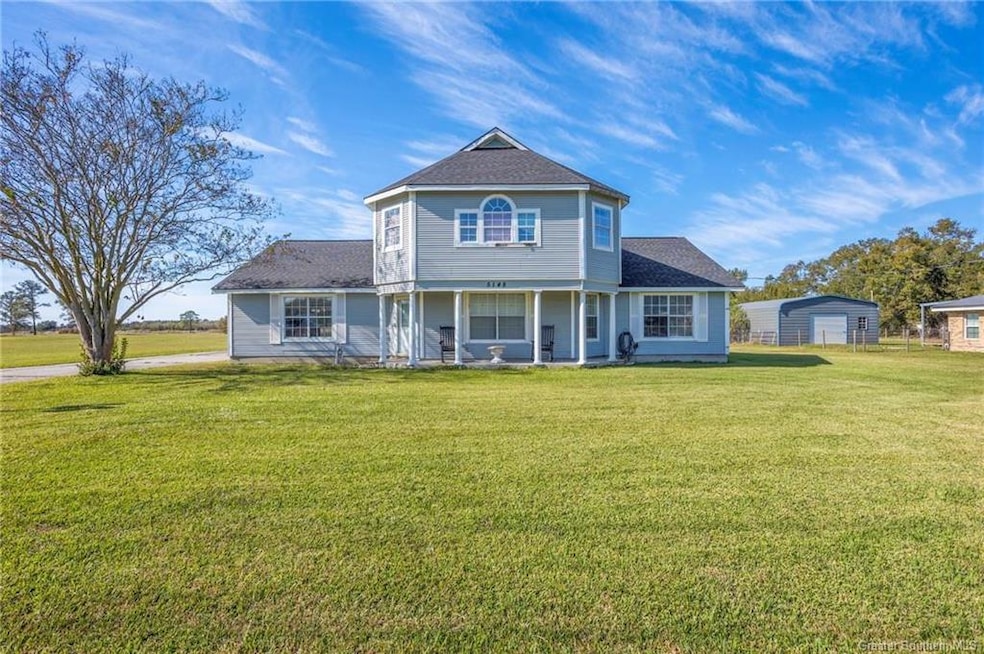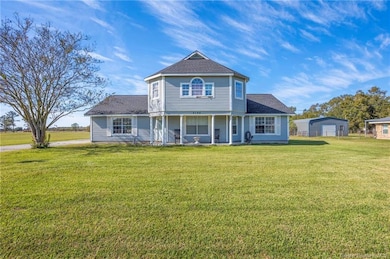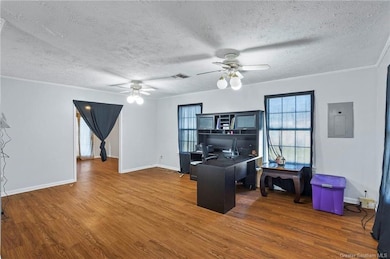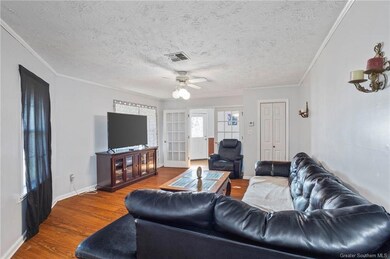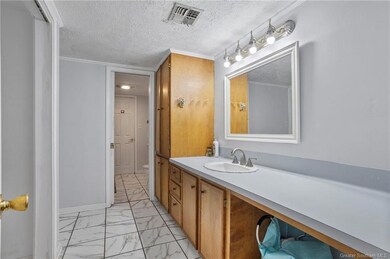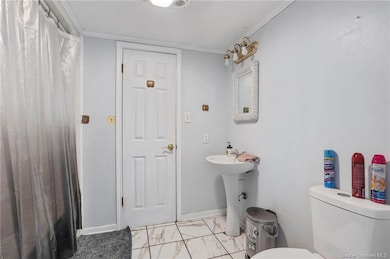5148 Thompson Rd Sulphur, LA 70665
Estimated payment $1,021/month
Highlights
- Colonial Architecture
- Deck
- No HOA
- Cypress Cove Elementary School Rated 9+
- Cathedral Ceiling
- Wood Patio
About This Home
This home has lots of room to roam, with nearly 3/4-acre lot and over 3,000 feet of living space! This 4/3 also features an additional bonus area that has been previously used as a 5th bedroom but has lots of potential for a second living space or game room. This two-story home resembles a dollhouse with tons of curb appeal. The fenced backyard is an added bonus with lots of room to store vehicles, boats, and toys as well! There's a 2-car garage and room for 10 or more vehicles in the over-sized driveway! The master bedroom is very spacious with lots of natural light! Home needs several repairs; this will only qualify for conventional or cash. Don't miss this large family home at a GREAT PRICE!
Home Details
Home Type
- Single Family
Est. Annual Taxes
- $283
Year Built
- 1978
Lot Details
- 0.73 Acre Lot
- Lot Dimensions are 127x251
- Sprinkler System
Home Design
- Colonial Architecture
- Turnkey
- Slab Foundation
- Shingle Roof
- Asphalt Roof
- Vinyl Siding
Interior Spaces
- 2-Story Property
- Cathedral Ceiling
- Dishwasher
- Washer Hookup
Parking
- Garage
- Detached Carport Space
- Open Parking
Outdoor Features
- Deck
- Wood Patio
Schools
- Cypress Cove Elementary School
- Lewis Middle School
- Sulphur High School
Utilities
- Central Heating and Cooling System
- Aerobic Septic System
Additional Features
- Energy-Efficient Appliances
- Outside City Limits
Community Details
- No Home Owners Association
- Dave Dugas Subdivision
Map
Home Values in the Area
Average Home Value in this Area
Tax History
| Year | Tax Paid | Tax Assessment Tax Assessment Total Assessment is a certain percentage of the fair market value that is determined by local assessors to be the total taxable value of land and additions on the property. | Land | Improvement |
|---|---|---|---|---|
| 2024 | $283 | $10,020 | $440 | $9,580 |
| 2023 | $283 | $10,020 | $440 | $9,580 |
| 2022 | $277 | $10,020 | $440 | $9,580 |
| 2021 | $282 | $10,020 | $440 | $9,580 |
| 2020 | $992 | $9,040 | $420 | $8,620 |
| 2019 | $1,120 | $9,990 | $410 | $9,580 |
| 2018 | $283 | $9,990 | $410 | $9,580 |
| 2017 | $1,162 | $9,990 | $410 | $9,580 |
| 2016 | $1,147 | $9,990 | $410 | $9,580 |
| 2015 | $1,225 | $9,990 | $410 | $9,580 |
Property History
| Date | Event | Price | List to Sale | Price per Sq Ft | Prior Sale |
|---|---|---|---|---|---|
| 01/10/2025 01/10/25 | For Sale | $195,000 | -28.7% | $65 / Sq Ft | |
| 10/18/2019 10/18/19 | Sold | -- | -- | -- | View Prior Sale |
| 09/10/2019 09/10/19 | Pending | -- | -- | -- | |
| 07/08/2019 07/08/19 | For Sale | $273,500 | +14.0% | $91 / Sq Ft | |
| 05/03/2018 05/03/18 | Sold | -- | -- | -- | View Prior Sale |
| 03/14/2018 03/14/18 | Pending | -- | -- | -- | |
| 01/02/2018 01/02/18 | For Sale | $239,900 | -- | $80 / Sq Ft |
Purchase History
| Date | Type | Sale Price | Title Company |
|---|---|---|---|
| Cash Sale Deed | -- | Armor Title | |
| Deed | $230,000 | None Available | |
| Deed | $156,000 | None Available |
Mortgage History
| Date | Status | Loan Amount | Loan Type |
|---|---|---|---|
| Open | $245,471 | FHA | |
| Previous Owner | $230,000 | New Conventional | |
| Previous Owner | $132,600 | New Conventional |
Source: Southwest Louisiana Association of REALTORS®
MLS Number: SWL25000169
APN: 01096613A
- 0 W Dave Dugas Rd Unit SWL25101095
- 1750 Golden Rd
- 4870 Madrid Dr
- 5221 E Iona Dr
- 1474 Walker Rd
- 0 Battington Ln
- 0 W Lions Rd Unit SWL25101036
- 2014 N Iona Dr
- 1332 Lawton Dr
- 1617 Walker Rd
- 2040 Oak Leaf Forest Dr
- 4327 Dorothy Jane Dr
- 0 N Red Oak Forest Ln
- 705 Gentry Dr
- 1057 Lauren Logan Ln
- 2131 Madewood St
- 4968 Myrtle Hill St
- 2122 Moundville St
- Dalton IV G Plan at Maggy's Ridge
- Fareham V G Plan at Maggy's Ridge
- 1000 E Carlyss Blvd
- 700 Henning Dr
- 2877 S Beglis Pkwy
- 2222 Linda Ave
- 7230 Pirates Cove
- 500 Willow Ave Unit 1
- 854 E Lyons St
- 5095 Big Lake Rd
- 5121 Bayview Pkwy
- 2845 Country Club Rd
- 4821 Amy St
- 5225 Elliott Rd
- 4950 Weaver Rd
- 2130 Country Club Rd
- 2515 Koonce Rd
- 3525 Heard Rd Unit 3
- 4650 Nelson Rd
- 5200 Nelson Rd
- 4021 Nelson Rd
- 3600 Nelson Rd
