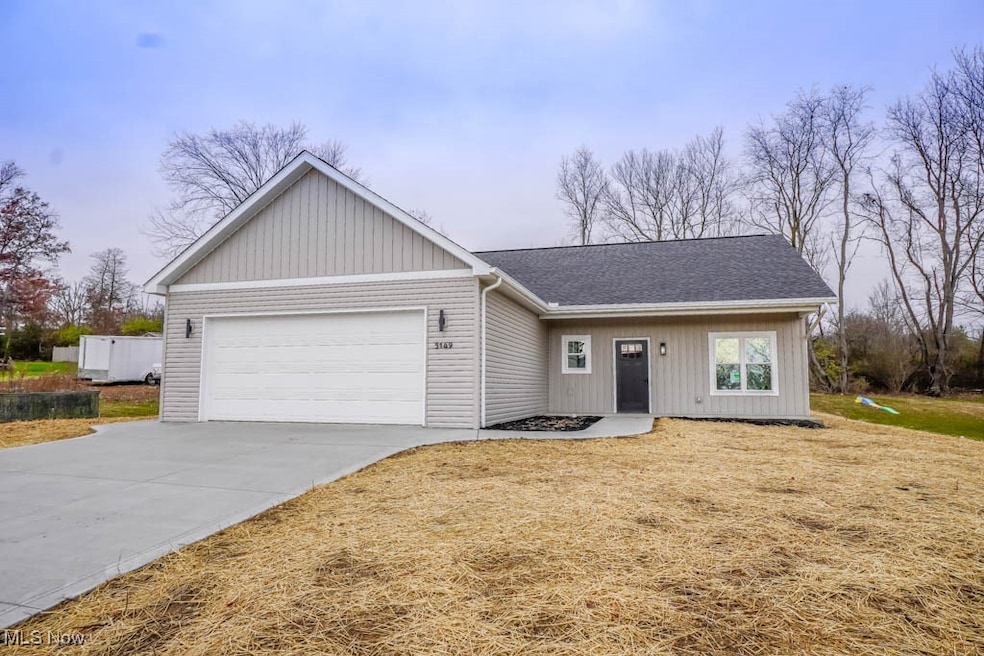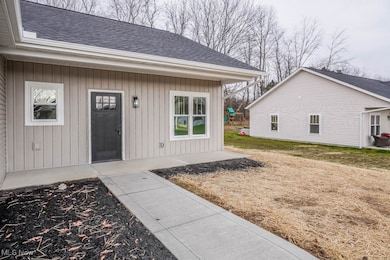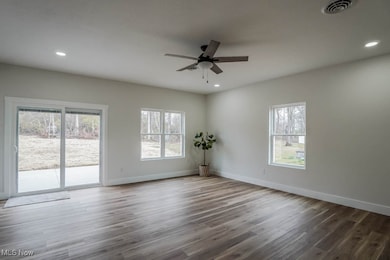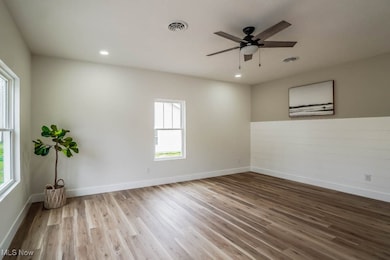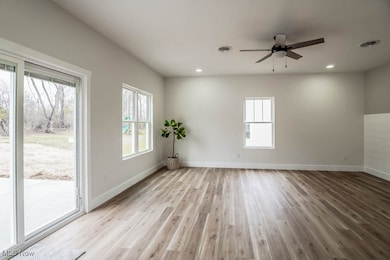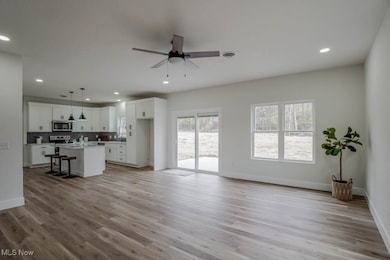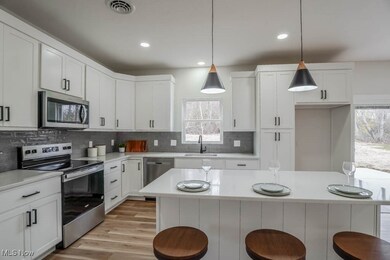5149 Francesca St Louisville, OH 44641
Estimated payment $1,498/month
Highlights
- New Construction
- Front Porch
- Eat-In Kitchen
- No HOA
- 2 Car Attached Garage
- Patio
About This Home
Welcome to this stunning newly built ranch offering true one floor living! This 3 bedroom home features an open concept design with a bright eat in kitchen, large island with breakfast bar seating, spacious pantry, and stylish recessed lighting throughout. The kitchen flows seamlessly into the living area with beautiful flooring and plenty of natural light that walks out to the backyard patio.
Enjoy the convenience of a 2 car attached garage and the peaceful location on a quiet dead end street. Move in ready with modern finishes, neutral decor, and a clean, contemporary layout. This home is the perfect blend of comfort, function, and style. Don’t miss this one!
Listing Agent
Keller Williams Legacy Group Realty Brokerage Email: jose@josesellshomes.com, 330-595-9811 License #2002013465 Listed on: 11/19/2025

Home Details
Home Type
- Single Family
Est. Annual Taxes
- $280
Year Built
- Built in 2025 | New Construction
Lot Details
- 0.33 Acre Lot
- Street terminates at a dead end
Parking
- 2 Car Attached Garage
Home Design
- Fiberglass Roof
- Asphalt Roof
- Vinyl Siding
Interior Spaces
- 1,452 Sq Ft Home
- 1-Story Property
- Ceiling Fan
- Recessed Lighting
Kitchen
- Eat-In Kitchen
- Breakfast Bar
- Kitchen Island
Bedrooms and Bathrooms
- 3 Main Level Bedrooms
- 2 Full Bathrooms
Outdoor Features
- Patio
- Front Porch
Utilities
- Forced Air Heating and Cooling System
- Heating System Uses Gas
Community Details
- No Home Owners Association
- Franlon Estates 03 Subdivision
Listing and Financial Details
- Assessor Parcel Number 03309320
Map
Home Values in the Area
Average Home Value in this Area
Tax History
| Year | Tax Paid | Tax Assessment Tax Assessment Total Assessment is a certain percentage of the fair market value that is determined by local assessors to be the total taxable value of land and additions on the property. | Land | Improvement |
|---|---|---|---|---|
| 2025 | -- | $6,370 | $6,370 | -- |
| 2024 | -- | $6,370 | $6,370 | -- |
| 2023 | $258 | $5,180 | $5,180 | -- |
| 2022 | $129 | $5,180 | $5,180 | $0 |
| 2021 | $259 | $5,180 | $5,180 | $0 |
| 2020 | $221 | $4,660 | $4,660 | $0 |
| 2019 | $222 | $4,660 | $4,660 | $0 |
| 2018 | $221 | $4,660 | $4,660 | $0 |
| 2017 | $172 | $3,470 | $3,470 | $0 |
| 2016 | $169 | $3,470 | $3,470 | $0 |
| 2015 | $169 | $3,470 | $3,470 | $0 |
| 2014 | $170 | $3,220 | $3,220 | $0 |
| 2013 | $85 | $3,220 | $3,220 | $0 |
Property History
| Date | Event | Price | List to Sale | Price per Sq Ft |
|---|---|---|---|---|
| 11/19/2025 11/19/25 | For Sale | $279,900 | -- | $193 / Sq Ft |
Purchase History
| Date | Type | Sale Price | Title Company |
|---|---|---|---|
| Warranty Deed | $40,000 | None Listed On Document | |
| Warranty Deed | -- | Dixon Robyn R | |
| Warranty Deed | $42,000 | None Available | |
| Quit Claim Deed | $53,200 | None Available | |
| Warranty Deed | $36,300 | None Available | |
| Warranty Deed | -- | None Available |
Mortgage History
| Date | Status | Loan Amount | Loan Type |
|---|---|---|---|
| Previous Owner | $33,000 | Construction |
Source: MLS Now
MLS Number: 5172103
APN: 03309320
- 4465 Eastland Ave NE
- 2975 Mcintosh Dr NE
- 2974 Mcintosh Dr NE
- 2981 Mcintosh Dr NE
- 2980 Mcintosh Dr NE
- 424 Honeycrisp Dr NE
- 2969 Mcintosh Dr NE
- 420 Honeycrisp Dr NE
- Forsythia Plan at Orchard Park - Aspire Single Family Collection
- Goldenrod Plan at Orchard Park - Aspire Single Family Collection
- Water Lily Plan at Orchard Park - Aspire Single Family Collection
- Oleander Plan at Orchard Park - Aspire Single Family Collection
- Beckfield Plan at Orchard Park - Aspire Townhome Collection
- 4481 Broadway Ave NE
- 3951 Glenoak Dr NE
- 4781 Kirby Ave NE
- 414 Honeycrisp Dr NE
- 4034 Broadway Ave NE
- 5623 Shallow Creek Ave
- 6083 Apple St
- 2664 Gala Rd NE
- 713 Mosby Ln
- 4230 Harmont Ave NE Unit B
- 3203 33rd St NE Unit G
- 3142 34th St NE Unit B
- 4123 Regentview St NE
- 4200 Middlebranch Ave NE
- 3013 Dennis Ct NE
- 3727 Middlebranch Ave NE
- 292 Kennedy St Unit 2
- 292 Kennedy St Unit 2
- 130 Frana Clara St
- 204 Kennedy St Unit 3
- 110 W Frana Clara St
- 1286 N Chapel St Unit 5
- 5161 Johnnycake Ridge NE
- 400-508 Woodmoor St
- 310 Beechwood St Unit 1
- 2543 Mahoning Rd NE
- 1828 Ohio Ave NE
