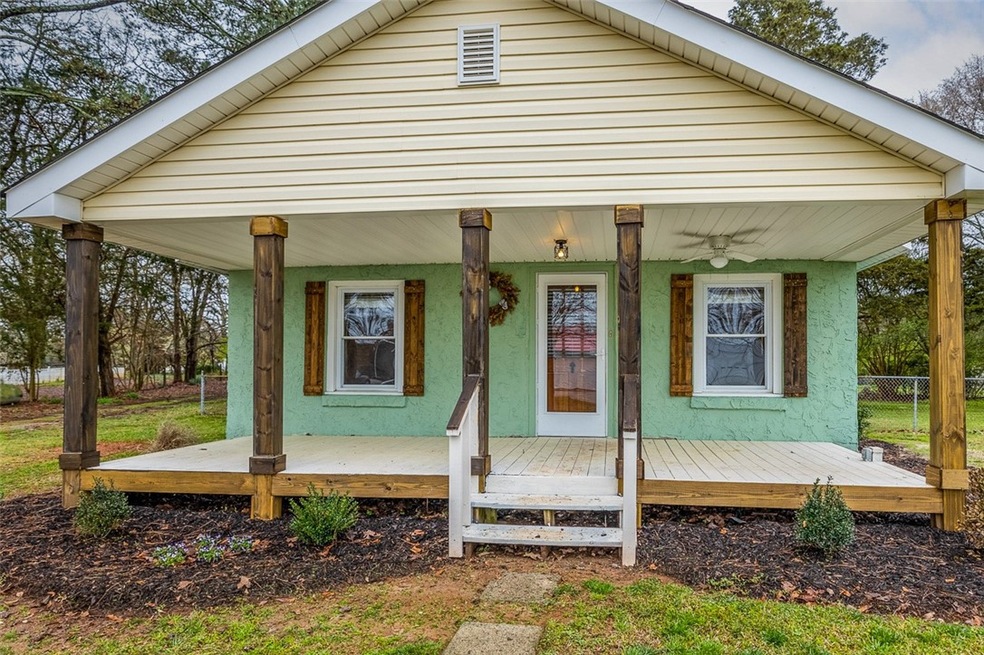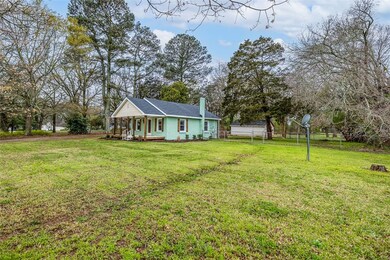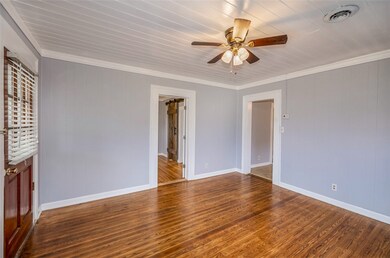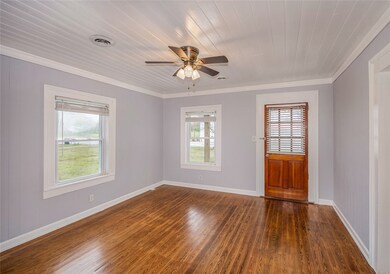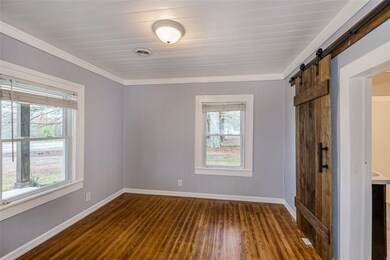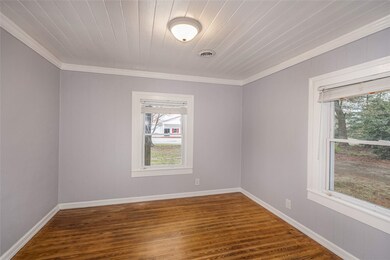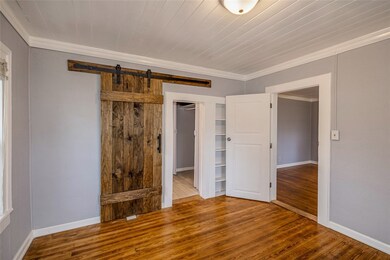
5149 Highway 81 N Williamston, SC 29697
Williamston-Pelzer NeighborhoodHighlights
- 1.47 Acre Lot
- Deck
- Solid Surface Countertops
- Spearman Elementary School Rated A
- Wood Flooring
- No HOA
About This Home
As of April 2023Wow!! Here is your unicorn!! Qualifies for USDA rural housing! Less than two miles to I-85. Convenient to EVERYWHERE! This beautifully updated 2 bedroom/ 1 bath bungalow sits on just over one and a half acres. It is partially fenced. It includes a large detached garage with electricity - - perfect for so many uses. Updates include: sanded and refinished wood flooring, new crown molding and baseboards throughout, new ceramic tile, vanity, sink, fixtures in the bathroom, new cabinets, countertops, sink, fixtures in kitchen, textured and painted the whole house, painted exterior, new shutters, new plumbing throughout house to pex, roof and hot water heater under 10 years old, A/C unit has been serviced, furnace has been serviced and has new control panel and freshly landscaped. You will love relaxing on your front porch or grilling out with friends and family on the back deck. The kitchen is spacious. The family room is a great size for relaxing at the end of the day. The bathroom is clean and bright. So many possibilities for your dreams! Best part - - all appliances are included.
Last Agent to Sell the Property
Keller Williams Greenville Cen License #102002 Listed on: 03/15/2023

Home Details
Home Type
- Single Family
Est. Annual Taxes
- $1,409
Lot Details
- 1.47 Acre Lot
- Level Lot
Parking
- 1 Car Detached Garage
- Driveway
Home Design
- Bungalow
- Synthetic Stucco Exterior
Interior Spaces
- 760 Sq Ft Home
- 1-Story Property
- Bookcases
- Smooth Ceilings
- Crawl Space
- Storm Doors
- Solid Surface Countertops
Flooring
- Wood
- Ceramic Tile
Bedrooms and Bathrooms
- 2 Bedrooms
- Primary bedroom located on second floor
- Bathroom on Main Level
- 1 Full Bathroom
Laundry
- Dryer
- Washer
Outdoor Features
- Deck
- Porch
Location
- Outside City Limits
Schools
- Wren Elementary School
- Wren Middle School
- Wren High School
Utilities
- Cooling Available
- Heating System Uses Propane
- Heat Pump System
- Propane
- Private Water Source
- Septic Tank
Community Details
- No Home Owners Association
Listing and Financial Details
- Assessor Parcel Number 168-00-02-023-000
Ownership History
Purchase Details
Home Financials for this Owner
Home Financials are based on the most recent Mortgage that was taken out on this home.Purchase Details
Similar Homes in Williamston, SC
Home Values in the Area
Average Home Value in this Area
Purchase History
| Date | Type | Sale Price | Title Company |
|---|---|---|---|
| Deed | $189,000 | None Listed On Document | |
| Trustee Deed | $105,000 | None Listed On Document |
Mortgage History
| Date | Status | Loan Amount | Loan Type |
|---|---|---|---|
| Open | $190,909 | New Conventional | |
| Previous Owner | $74,961 | New Conventional |
Property History
| Date | Event | Price | Change | Sq Ft Price |
|---|---|---|---|---|
| 04/21/2023 04/21/23 | Sold | $189,000 | 0.0% | $249 / Sq Ft |
| 03/17/2023 03/17/23 | Pending | -- | -- | -- |
| 03/15/2023 03/15/23 | For Sale | $189,000 | +159.3% | $249 / Sq Ft |
| 04/15/2016 04/15/16 | Sold | $72,900 | +4.3% | $89 / Sq Ft |
| 03/01/2016 03/01/16 | Pending | -- | -- | -- |
| 10/26/2015 10/26/15 | For Sale | $69,900 | -- | $85 / Sq Ft |
Tax History Compared to Growth
Tax History
| Year | Tax Paid | Tax Assessment Tax Assessment Total Assessment is a certain percentage of the fair market value that is determined by local assessors to be the total taxable value of land and additions on the property. | Land | Improvement |
|---|---|---|---|---|
| 2024 | $1,106 | $7,540 | $1,590 | $5,950 |
| 2023 | $1,106 | $3,100 | $710 | $2,390 |
| 2022 | $1,539 | $4,660 | $1,060 | $3,600 |
| 2021 | $1,539 | $4,340 | $880 | $3,460 |
| 2020 | $1,485 | $4,340 | $880 | $3,460 |
| 2019 | $1,485 | $4,340 | $880 | $3,460 |
| 2018 | $1,443 | $4,340 | $880 | $3,460 |
| 2017 | -- | $4,340 | $880 | $3,460 |
| 2016 | $350 | $2,350 | $480 | $1,870 |
| 2015 | $367 | $2,350 | $480 | $1,870 |
| 2014 | $360 | $2,350 | $480 | $1,870 |
Agents Affiliated with this Home
-

Seller's Agent in 2023
Kirsten Zinkann
Keller Williams Greenville Cen
(864) 704-7591
5 in this area
229 Total Sales
-

Buyer's Agent in 2023
Claude Turpin
Adly Group Realty
(864) 314-0463
8 in this area
125 Total Sales
-
J
Seller's Agent in 2016
John Wickliffe
Anderson Area Properties
Map
Source: Western Upstate Multiple Listing Service
MLS Number: 20260354
APN: 168-00-02-023
- 28 Ione Cir
- 5 Leber Dr
- 115 C-6-99
- 402 Wisteria Ct
- 303 Jasmine Way
- 629 Mountain View Rd
- 203 Turkey Trot Rd
- 109 Wild Turkey Rd
- 98 Turkey Trot Rd
- 102 Turkey Trot Rd
- 312 Timms Mill Rd
- 89 Boggs Rd
- 85 Boggs Rd
- 101 Boggs Rd
- 406 Willow Grove Way
- 212 Lancashire Dr
- 647 Fern Hollow Trail
- 000 Anderson Business Park
- 220 Chestnut Springs Way
- 208 Chestnut Springs Way
