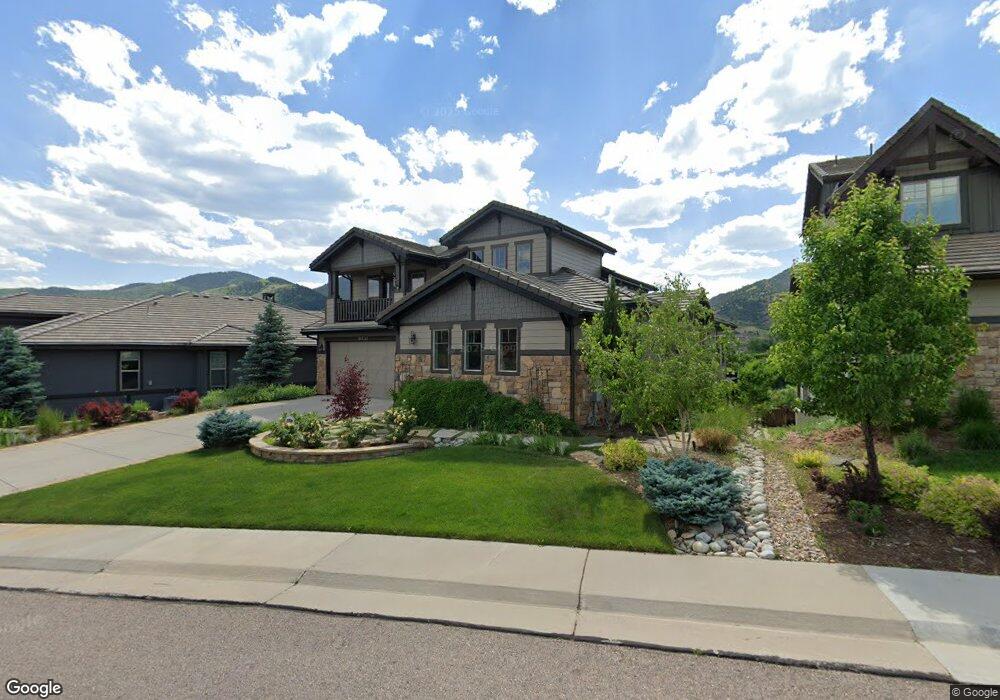5149 Hoot Owl Way Morrison, CO 80465
Willow Springs NeighborhoodEstimated Value: $1,620,000 - $1,805,000
4
Beds
3
Baths
4,476
Sq Ft
$386/Sq Ft
Est. Value
About This Home
This home is located at 5149 Hoot Owl Way, Morrison, CO 80465 and is currently estimated at $1,729,196, approximately $386 per square foot. 5149 Hoot Owl Way is a home located in Jefferson County with nearby schools including Red Rocks Elementary School, Carmody Middle School, and Bear Creek High School.
Ownership History
Date
Name
Owned For
Owner Type
Purchase Details
Closed on
Apr 14, 2022
Sold by
Anthony Hatzenbuehler
Bought by
Timothy Hallett Revocable Trust
Current Estimated Value
Home Financials for this Owner
Home Financials are based on the most recent Mortgage that was taken out on this home.
Original Mortgage
$1,425,000
Outstanding Balance
$1,348,620
Interest Rate
5%
Mortgage Type
New Conventional
Estimated Equity
$380,576
Purchase Details
Closed on
Sep 9, 2016
Sold by
Cardel Homes U S Lp
Bought by
Hatzenbuehler Anthony and Hatzenbuehler Brandi
Home Financials for this Owner
Home Financials are based on the most recent Mortgage that was taken out on this home.
Original Mortgage
$875,988
Interest Rate
3.48%
Mortgage Type
New Conventional
Create a Home Valuation Report for This Property
The Home Valuation Report is an in-depth analysis detailing your home's value as well as a comparison with similar homes in the area
Home Values in the Area
Average Home Value in this Area
Purchase History
| Date | Buyer | Sale Price | Title Company |
|---|---|---|---|
| Timothy Hallett Revocable Trust | $1,900,000 | None Listed On Document | |
| Hatzenbuehler Anthony | $1,094,985 | Land Title Guarantee Co |
Source: Public Records
Mortgage History
| Date | Status | Borrower | Loan Amount |
|---|---|---|---|
| Open | Timothy Hallett Revocable Trust | $1,425,000 | |
| Previous Owner | Hatzenbuehler Anthony | $875,988 |
Source: Public Records
Tax History Compared to Growth
Tax History
| Year | Tax Paid | Tax Assessment Tax Assessment Total Assessment is a certain percentage of the fair market value that is determined by local assessors to be the total taxable value of land and additions on the property. | Land | Improvement |
|---|---|---|---|---|
| 2024 | $12,717 | $98,241 | $21,144 | $77,097 |
| 2023 | $12,717 | $98,241 | $21,144 | $77,097 |
| 2022 | $7,312 | $51,285 | $17,633 | $33,652 |
| 2021 | $7,418 | $52,761 | $18,140 | $34,621 |
| 2020 | $8,853 | $63,084 | $15,654 | $47,430 |
| 2019 | $9,799 | $63,084 | $15,654 | $47,430 |
| 2018 | $8,963 | $56,623 | $13,109 | $43,514 |
| 2017 | $8,442 | $56,623 | $13,109 | $43,514 |
| 2016 | $3,936 | $26,315 | $26,315 | $0 |
| 2015 | $147 | $26,315 | $26,315 | $0 |
| 2014 | $147 | $1,632 | $1,632 | $0 |
Source: Public Records
Map
Nearby Homes
- 16223 Red Deer Ct
- 5453 Coyote Canyon Way Unit A
- 15480 Dinosaur Ridge Rd
- 15906 Double Eagle Dr
- 15191 Dinosaur Ridge Rd
- 16096 Double Eagle Dr Unit B
- 16324 River Haven Way
- 16601 Red Cliff Cir
- 15789 Sandtrap Way
- 16939 Long Winding Rd
- 17186 Lost Horse Ln
- 15740 Sandtrap Way
- 16989 Long Winding Rd
- 5569 Willow Springs Dr
- 17106 Lost Horse Ln
- 16066 Ridge Tee Dr
- 16979 Lost Winding Rd
- 17121 Snow Creek Ln
- 4885 Noris Ave
- 4888 Noris Ave
- 5139 Hoot Owl Way
- 15717 Weaver Gulch Dr
- 5129 Hoot Owl Way
- 15727 Weaver Gulch Dr
- 5119 Hoot Owl Way
- 5140 Elf Owl Ct
- 15747 Weaver Gulch Dr
- 5110 Elf Owl Ct
- 5120 Elf Owl Ct
- 15718 Weaver Gulch Dr
- 15728 Weaver Gulch Dr
- 15767 Weaver Gulch Dr
- 15738 Weaver Gulch Dr
- 15787 Weaver Gulch Dr
- 15748 Weaver Gulch Dr
- 15807 Weaver Gulch Dr
- 15768 Weaver Gulch Dr
- 15698 Weaver Gulch Dr
- 15837 Weaver Gulch Dr
- 15788 Weaver Gulch Dr
