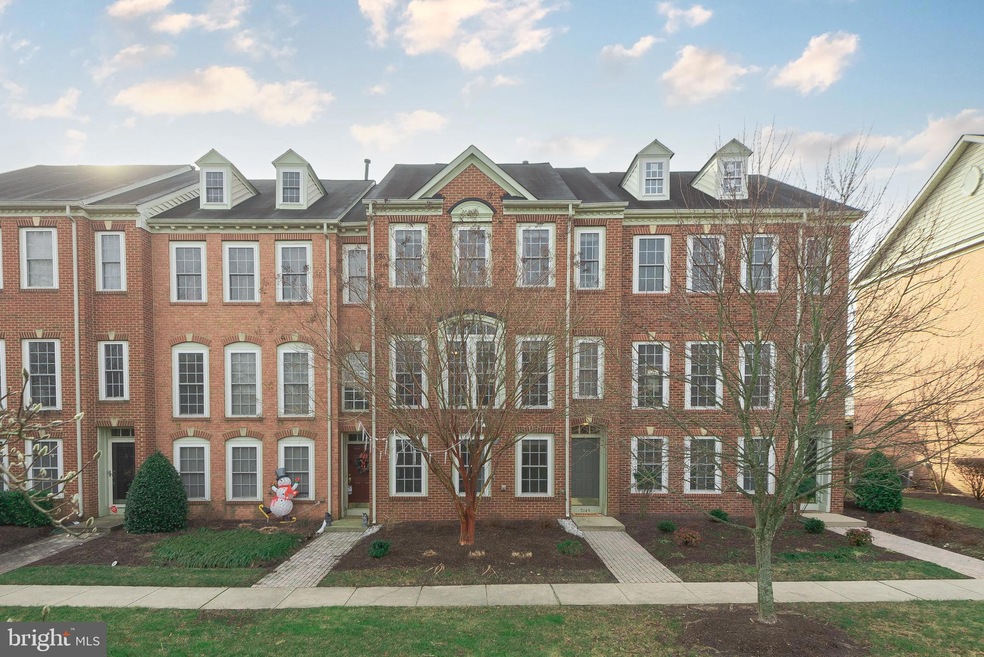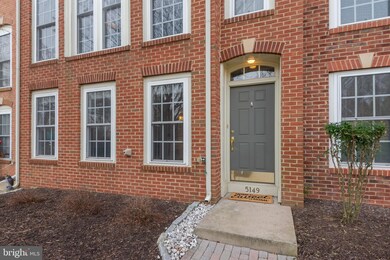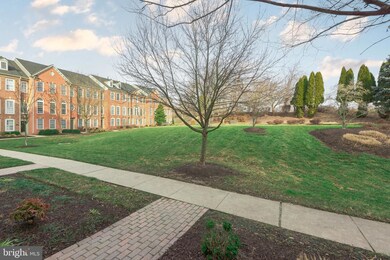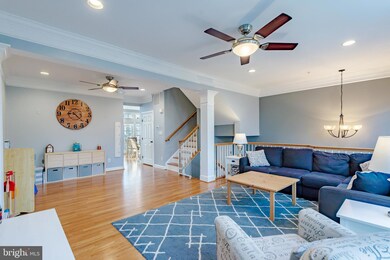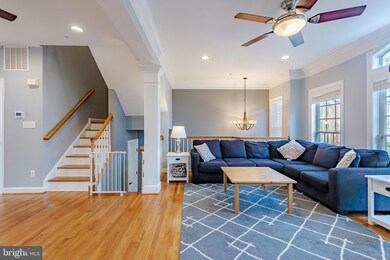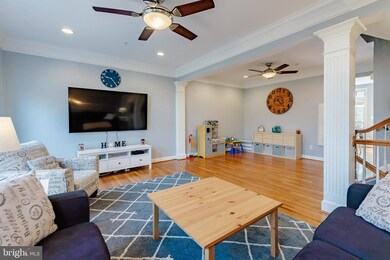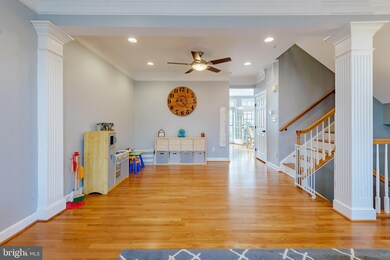
5149 Key View Way Perry Hall, MD 21128
Highlights
- Colonial Architecture
- Deck
- Wood Flooring
- Chapel Hill Elementary School Rated A-
- Vaulted Ceiling
- Garden View
About This Home
As of February 2023Beautiful townhouse that overlooks peaceful rolling hills from neighboring farm! The convenience of location is also great as this home is just minutes from local parks, walking distance to shops, restaurants, mall, & more! Spacious entry welcomes you in to sweeping hardwoods & high ceilings. Entry level shares access to 2-car garage, laundry, a full bath, & spacious bedroom/office space. An open-concept main living level is flooded with natural light & fine details such as columns, sturdy hardwoods, tasteful crown molding, & transom windows. The expansive eat-in kitchen/dining extends out to a spacious deck where you can enjoy the morning sunshine & cookouts during the warmer seasons! Don't miss the countless features found within the kitchen, including floor-to-ceiling windows, double oven, island, stainless steel appliances, gas cooking, recessed lighting, & abundant storage/cabinetry. The grand primary suite rests on the bedroom level - complete with walk-in closet, vaulted ceiling, double vanity, & a dreamy soaking tub. You'll also find 2 additional bedrooms & a shared bath. HVAC & thermostat are brand new (2022) & carpeting was replaced throughout in 2018! All bathrooms have been renovated & home contains newer appliances such as dishwasher (4 years old) and refrigerator (1 year old). Abundant parking for guests, shared common spaces, & many sidewalks to enjoy nature can be found throughout the neighborhood. Don't miss your chance to call this "home"!
Last Agent to Sell the Property
Keller Williams Legacy License #318128 Listed on: 01/12/2023

Townhouse Details
Home Type
- Townhome
Est. Annual Taxes
- $4,698
Year Built
- Built in 2005
Lot Details
- Landscaped
- Sprinkler System
- Property is in excellent condition
HOA Fees
- $183 Monthly HOA Fees
Parking
- 2 Car Direct Access Garage
- Rear-Facing Garage
- Garage Door Opener
- Driveway
Home Design
- Colonial Architecture
- Slab Foundation
- Shingle Roof
- Vinyl Siding
- Brick Front
Interior Spaces
- 2,048 Sq Ft Home
- Property has 3 Levels
- Crown Molding
- Vaulted Ceiling
- Ceiling Fan
- Recessed Lighting
- Double Pane Windows
- Awning
- Low Emissivity Windows
- Double Hung Windows
- Window Screens
- French Doors
- Entrance Foyer
- Combination Dining and Living Room
- Garden Views
- Attic
Kitchen
- Eat-In Kitchen
- Double Oven
- Gas Oven or Range
- Cooktop
- Built-In Microwave
- ENERGY STAR Qualified Refrigerator
- Ice Maker
- ENERGY STAR Qualified Dishwasher
- Stainless Steel Appliances
- Kitchen Island
- Upgraded Countertops
Flooring
- Wood
- Partially Carpeted
- Ceramic Tile
Bedrooms and Bathrooms
- En-Suite Primary Bedroom
- En-Suite Bathroom
- Walk-In Closet
- Soaking Tub
- Bathtub with Shower
- Walk-in Shower
Laundry
- Laundry Room
- Laundry on lower level
- Gas Front Loading Dryer
- Washer
Home Security
Outdoor Features
- Deck
- Exterior Lighting
Schools
- Chapel Hill Elementary School
- Perry Hall Middle School
- Perry Hall High School
Utilities
- Forced Air Heating and Cooling System
- Ductless Heating Or Cooling System
- Humidifier
- Programmable Thermostat
- 200+ Amp Service
- 60 Gallon+ Natural Gas Water Heater
- Municipal Trash
- Cable TV Available
Listing and Financial Details
- Assessor Parcel Number 04112400011338
Community Details
Overview
- Association fees include common area maintenance, insurance, lawn maintenance, management, road maintenance, snow removal, water
- Magnolia Property Services HOA
- Honeygo Village Subdivision
Additional Features
- Common Area
- Fire Sprinkler System
Ownership History
Purchase Details
Home Financials for this Owner
Home Financials are based on the most recent Mortgage that was taken out on this home.Purchase Details
Home Financials for this Owner
Home Financials are based on the most recent Mortgage that was taken out on this home.Purchase Details
Purchase Details
Purchase Details
Purchase Details
Home Financials for this Owner
Home Financials are based on the most recent Mortgage that was taken out on this home.Purchase Details
Home Financials for this Owner
Home Financials are based on the most recent Mortgage that was taken out on this home.Similar Homes in the area
Home Values in the Area
Average Home Value in this Area
Purchase History
| Date | Type | Sale Price | Title Company |
|---|---|---|---|
| Deed | $416,000 | R & C Title | |
| Deed | $335,000 | None Available | |
| Deed | $325,000 | -- | |
| Deed | $314,000 | -- | |
| Deed | $314,000 | -- | |
| Deed | $373,390 | -- | |
| Deed | $373,390 | -- |
Mortgage History
| Date | Status | Loan Amount | Loan Type |
|---|---|---|---|
| Open | $173,000 | New Conventional | |
| Previous Owner | $320,400 | New Conventional | |
| Previous Owner | $323,182 | New Conventional | |
| Previous Owner | $37,300 | Stand Alone Second | |
| Previous Owner | $298,700 | Adjustable Rate Mortgage/ARM | |
| Previous Owner | $298,700 | Adjustable Rate Mortgage/ARM |
Property History
| Date | Event | Price | Change | Sq Ft Price |
|---|---|---|---|---|
| 02/10/2023 02/10/23 | Sold | $416,000 | 0.0% | $203 / Sq Ft |
| 01/17/2023 01/17/23 | Price Changed | $416,000 | +8.1% | $203 / Sq Ft |
| 01/16/2023 01/16/23 | Pending | -- | -- | -- |
| 01/12/2023 01/12/23 | For Sale | $385,000 | +14.9% | $188 / Sq Ft |
| 08/30/2018 08/30/18 | Sold | $335,000 | -1.4% | $164 / Sq Ft |
| 07/31/2018 07/31/18 | Pending | -- | -- | -- |
| 06/03/2018 06/03/18 | Price Changed | $339,900 | 0.0% | $166 / Sq Ft |
| 06/03/2018 06/03/18 | For Sale | $339,900 | -- | $166 / Sq Ft |
Tax History Compared to Growth
Tax History
| Year | Tax Paid | Tax Assessment Tax Assessment Total Assessment is a certain percentage of the fair market value that is determined by local assessors to be the total taxable value of land and additions on the property. | Land | Improvement |
|---|---|---|---|---|
| 2025 | $5,076 | $346,633 | -- | -- |
| 2024 | $5,076 | $322,467 | $0 | $0 |
| 2023 | $2,374 | $298,300 | $108,000 | $190,300 |
| 2022 | $4,665 | $298,300 | $108,000 | $190,300 |
| 2021 | $4,654 | $298,300 | $108,000 | $190,300 |
| 2020 | $3,741 | $308,700 | $108,000 | $200,700 |
| 2019 | $3,741 | $308,700 | $108,000 | $200,700 |
| 2018 | $4,639 | $308,700 | $108,000 | $200,700 |
| 2017 | $4,083 | $311,700 | $0 | $0 |
| 2016 | $4,081 | $276,800 | $0 | $0 |
| 2015 | $4,081 | $241,900 | $0 | $0 |
| 2014 | $4,081 | $207,000 | $0 | $0 |
Agents Affiliated with this Home
-

Seller's Agent in 2023
Kim Barton
Keller Williams Legacy
(443) 418-6491
3 in this area
365 Total Sales
-

Buyer's Agent in 2023
Darrick Clark
RE/MAX
(410) 375-9789
1 in this area
2 Total Sales
-
T
Seller's Agent in 2018
Tatiana Lowers
Berkshire Hathaway HomeServices Homesale Realty
(443) 992-9600
31 Total Sales
Map
Source: Bright MLS
MLS Number: MDBC2057732
APN: 11-2400011338
- 9316 Indian Trail Way
- 5001 Cameo Terrace
- 5012 Strawbridge Terrace
- 9609 Redwing Dr
- 5007 E Joppa Rd
- 9136 Cowenton Ave
- 4501 Talcott Terrace Unit Q
- 9606 Haven Farm Rd Unit 9606E
- 9509 Kingscroft Terrace Unit Q
- 4500 Talcott Terrace Unit 4500L
- 9506 Amberleigh Ln Unit A
- 19 Brook Farm Ct Unit A
- 9600 Amberleigh Ln
- 9744 Harvester Cir
- 9736 Morningview Cir
- 4914 Glen Summit Dr
- 9601 Amberleigh Ln Unit F
- 4501 Dunton Terrace Unit K
- 4503 Dunton Terrace
- 4502 Dunton Terrace Unit 4502P
