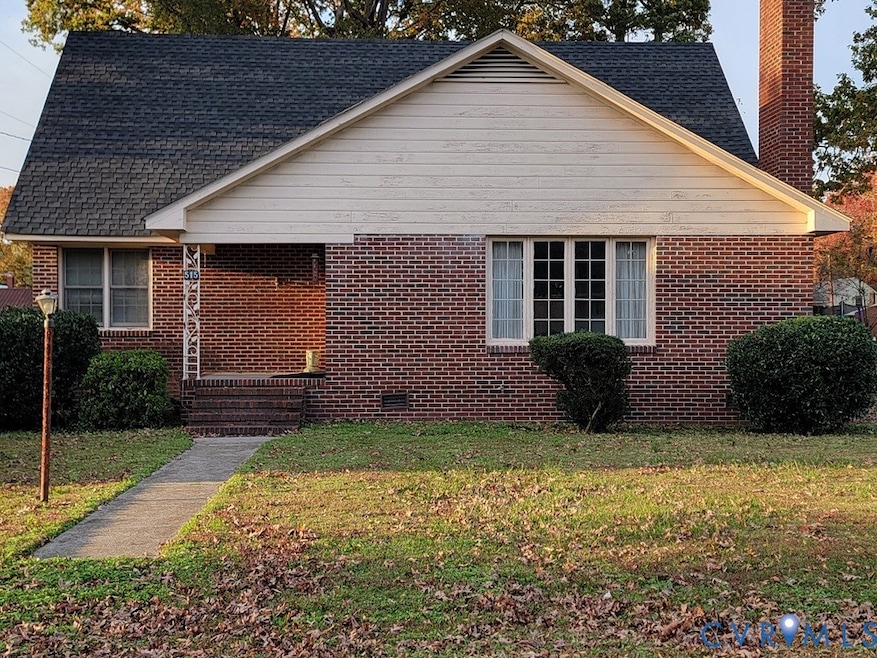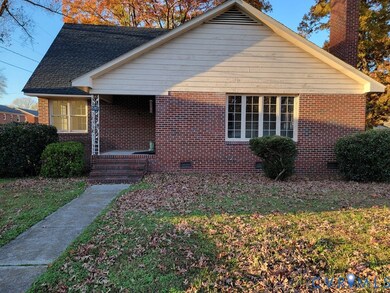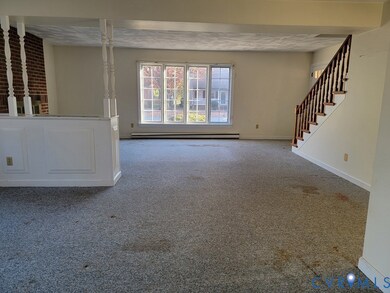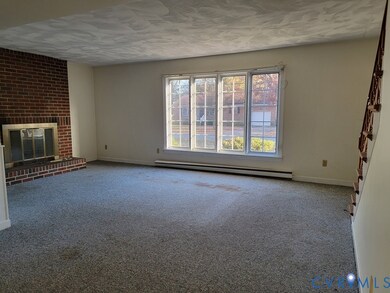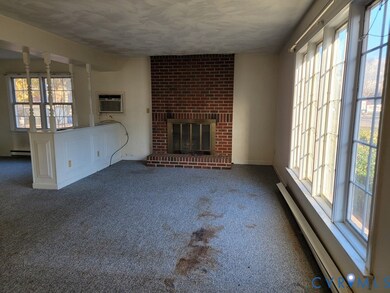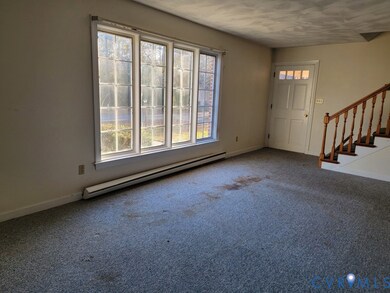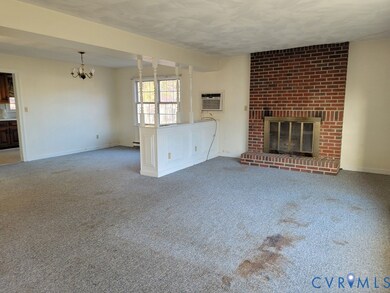515 18th St West Point, VA 23181
Estimated payment $1,149/month
Highlights
- Cape Cod Architecture
- Front Porch
- Baseboard Heating
- West Point Elementary School Rated A-
- Window Unit Cooling System
- Partially Carpeted
About This Home
This classic brick Cape sits proudly on a double lot, offering space, charm, and so many possibilities. Enter in to a good size family room with a fireplace, a separate dining area for gatherings, and two comfortable bedrooms with a full bath on the main level. The kitchen and utility room flow nicely together and lead to a convenient covered carport. Upstairs, two unfinished bedrooms and a roughed-in bath are ready for your vision, whether you’re dreaming of a private retreat, home office, or play space. Yes, it could use updating, but that’s part of the fun! This home is a blank canvas just waiting for your personal touch. With its great location in the heart of West Point and solid brick construction, this one’s full of potential to shine!
Home Details
Home Type
- Single Family
Est. Annual Taxes
- $637
Year Built
- Built in 1976
Lot Details
- 9,335 Sq Ft Lot
- Level Lot
- Zoning described as R-3
Home Design
- Cape Cod Architecture
- Brick Exterior Construction
- Fire Rated Drywall
- Frame Construction
- Composition Roof
Interior Spaces
- 1,256 Sq Ft Home
- 1-Story Property
- Decorative Fireplace
- Fireplace Features Masonry
- Dining Area
- Center Hall
- Laminate Countertops
- Crawl Space
- Washer and Dryer Hookup
Flooring
- Partially Carpeted
- Linoleum
Bedrooms and Bathrooms
- 2 Bedrooms
- Bathroom Rough-In
- 1 Full Bathroom
Parking
- Carport
- Off-Street Parking
Outdoor Features
- Front Porch
Schools
- West Point Elementary And Middle School
- West Point High School
Utilities
- Window Unit Cooling System
- Baseboard Heating
- Water Heater
Listing and Financial Details
- Tax Lot 1696
- Assessor Parcel Number 69-A3-1-38-1696
Map
Home Values in the Area
Average Home Value in this Area
Tax History
| Year | Tax Paid | Tax Assessment Tax Assessment Total Assessment is a certain percentage of the fair market value that is determined by local assessors to be the total taxable value of land and additions on the property. | Land | Improvement |
|---|---|---|---|---|
| 2025 | $637 | $208,800 | $35,000 | $173,800 |
| 2024 | $564 | $208,800 | $35,000 | $173,800 |
| 2023 | $564 | $208,800 | $35,000 | $173,800 |
| 2022 | $561 | $149,600 | $35,000 | $114,600 |
| 2021 | $568 | $149,600 | $35,000 | $114,600 |
| 2020 | $568 | $200,200 | $37,000 | $163,200 |
| 2019 | $561 | $147,400 | $35,000 | $112,400 |
| 2018 | $575 | $147,500 | $35,000 | $112,500 |
| 2017 | $597 | $147,500 | $35,000 | $112,500 |
| 2016 | $605 | $147,500 | $35,000 | $112,500 |
| 2015 | $634 | $147,500 | $35,000 | $112,500 |
| 2014 | $675 | $0 | $0 | $0 |
Property History
| Date | Event | Price | List to Sale | Price per Sq Ft |
|---|---|---|---|---|
| 11/19/2025 11/19/25 | Pending | -- | -- | -- |
| 11/14/2025 11/14/25 | For Sale | $207,950 | -- | $166 / Sq Ft |
Source: Central Virginia Regional MLS
MLS Number: 2530082
APN: 69A3-1381696
- 0 14th and Kirby St
- 1213 Kirby St
- 230 Glen St
- Lot 23 Glen St
- .21ac Glen St
- 000 Glen St
- 00 Glen St
- 605 Rivergate Terrace
- 520 Main St
- 332 Ogden St
- 342 Ogden St
- 322 Ogden St
- 314 Ogden St
- 428 3rd St
- 200 Lee St
- 2660 N Oak Ln
- 3050 King William Ave
- .21ac King William Ave
- Lot 24 King William Ave
- Lot 25 King William Ave
- 5930 Farmers Dr Unit A
- 5251 Twilight Ct
- 8611 Richmond Rd
- 3556 Westham Ln
- 11950 Union Camp Rd
- 4 Pasture Cir
- 1000 Cowpen Ct
- 156 Bush Springs Rd
- 11465 Pinewild Dr
- 4118 Votive
- 4206 Pillar
- 7774 Lovegrass Terrace
- 5845 Nandina Cir
- 105 Astrid Ln
- 5862 Ginger Dr
- 3127 N Riverside Dr
- 7550 Willis Rd
- 6485 Revere St
- 304 Bimini Ln
- 901 Shipwright Loop
