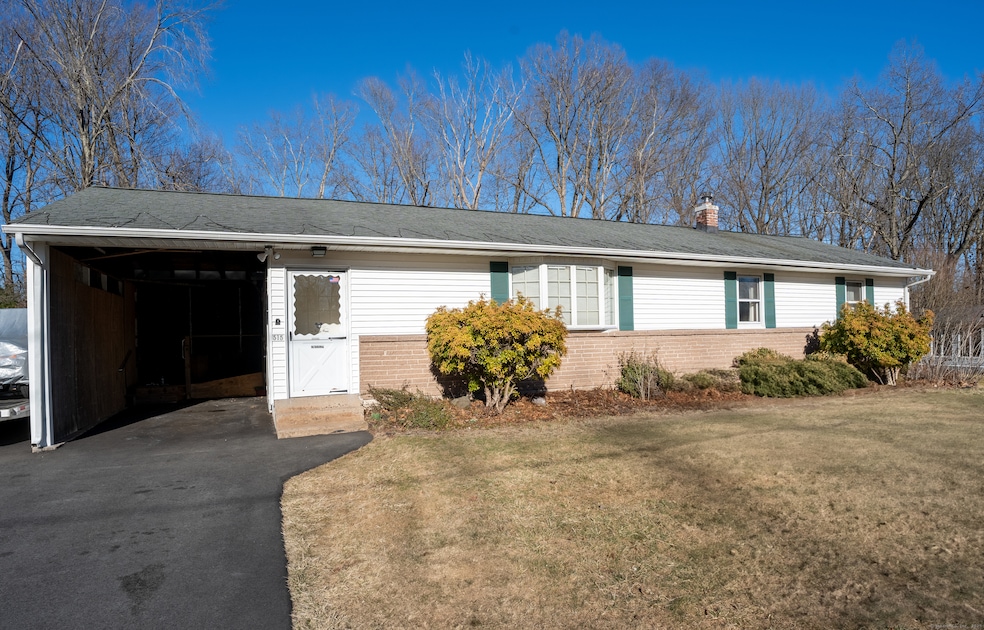
515 5th Ridge Rd Wallingford, CT 06492
Highlights
- Deck
- Attic
- Private Driveway
- Ranch Style House
- Central Air
- Level Lot
About This Home
As of April 2025Welcome to 515 5th Ridge Road, Wallingford! This 3-bedroom, 2-bathroom single-family home offers a fantastic opportunity to make it your own. Nestled in a desirable Wallingford neighborhood, it features a flat yard-perfect for outdoor enjoyment, gardening, or entertaining. This ranch-style home is designed for easy single-floor living, this home includes a primary bedroom with a private bathroom, along with two additional bedrooms and a comfortable layout. Great sized living room with hardwood floors under the carpet and hardwood floors in all bedrooms. Off the kitchen, a bright sunroom provides the perfect spot to relax with your morning coffee or unwind while enjoying views of the backyard. Need extra space? The finished basement offers endless possibilities-whether you're looking for a home office, recreation room, home gym, or additional storage. Outside, the home features a carport with additional storage. Conveniently located just minutes from schools, parks, shopping, dining, and major highways, this home offers both convenience and a peaceful neighborhood setting and the great electric rates of Wallingford Electric! Don't miss this opportunity to add your style and make it truly shine!
Last Agent to Sell the Property
KW Legacy Partners License #RES.0797630 Listed on: 03/09/2025

Home Details
Home Type
- Single Family
Est. Annual Taxes
- $5,191
Year Built
- Built in 1956
Lot Details
- 0.42 Acre Lot
- Level Lot
Home Design
- Ranch Style House
- Concrete Foundation
- Frame Construction
- Asphalt Shingled Roof
- Masonry Siding
- Vinyl Siding
Interior Spaces
- Partially Finished Basement
- Basement Fills Entire Space Under The House
- Pull Down Stairs to Attic
- Laundry on lower level
Kitchen
- Gas Range
- Range Hood
- Dishwasher
Bedrooms and Bathrooms
- 3 Bedrooms
- 2 Full Bathrooms
Parking
- 1 Car Garage
- Parking Deck
- Private Driveway
Outdoor Features
- Deck
- Rain Gutters
Utilities
- Central Air
- Heating System Uses Oil
- Electric Water Heater
- Fuel Tank Located in Basement
Listing and Financial Details
- Assessor Parcel Number 2052111
Ownership History
Purchase Details
Home Financials for this Owner
Home Financials are based on the most recent Mortgage that was taken out on this home.Similar Homes in the area
Home Values in the Area
Average Home Value in this Area
Purchase History
| Date | Type | Sale Price | Title Company |
|---|---|---|---|
| Warranty Deed | $370,000 | None Available | |
| Warranty Deed | $370,000 | None Available |
Mortgage History
| Date | Status | Loan Amount | Loan Type |
|---|---|---|---|
| Open | $290,000 | Purchase Money Mortgage | |
| Closed | $290,000 | Purchase Money Mortgage | |
| Previous Owner | $472,500 | Adjustable Rate Mortgage/ARM | |
| Previous Owner | $100,000 | Credit Line Revolving | |
| Previous Owner | $50,000 | No Value Available |
Property History
| Date | Event | Price | Change | Sq Ft Price |
|---|---|---|---|---|
| 04/15/2025 04/15/25 | Sold | $370,000 | +5.7% | $179 / Sq Ft |
| 04/14/2025 04/14/25 | Pending | -- | -- | -- |
| 03/14/2025 03/14/25 | For Sale | $349,900 | -- | $169 / Sq Ft |
Tax History Compared to Growth
Tax History
| Year | Tax Paid | Tax Assessment Tax Assessment Total Assessment is a certain percentage of the fair market value that is determined by local assessors to be the total taxable value of land and additions on the property. | Land | Improvement |
|---|---|---|---|---|
| 2025 | $5,847 | $242,400 | $94,700 | $147,700 |
| 2024 | $5,191 | $169,300 | $79,000 | $90,300 |
| 2023 | $4,967 | $169,300 | $79,000 | $90,300 |
| 2022 | $4,916 | $169,300 | $79,000 | $90,300 |
| 2021 | $4,828 | $169,300 | $79,000 | $90,300 |
| 2020 | $4,478 | $153,400 | $77,600 | $75,800 |
| 2019 | $4,478 | $153,400 | $77,600 | $75,800 |
| 2018 | $4,393 | $153,400 | $77,600 | $75,800 |
| 2017 | $4,380 | $153,400 | $77,600 | $75,800 |
| 2016 | $4,278 | $153,400 | $77,600 | $75,800 |
| 2015 | $4,332 | $157,700 | $77,600 | $80,100 |
| 2014 | $4,241 | $157,700 | $77,600 | $80,100 |
Agents Affiliated with this Home
-
Stacey McPherson

Seller's Agent in 2025
Stacey McPherson
KW Legacy Partners
(203) 645-0634
50 in this area
163 Total Sales
-
RITA BLUE

Buyer's Agent in 2025
RITA BLUE
Blue Real Estate
(203) 231-1652
1 in this area
17 Total Sales
Map
Source: SmartMLS
MLS Number: 24079593
APN: WALL-000047-000000-000203
- 4 Shire Dr
- 23 Highland Dr
- 898 Church St
- 29 W Ridgeland Rd
- 23 Jodi Dr
- 131 N Ridgeland Rd
- 68 Evergreene
- 170 Mohawk Dr
- 54 High St
- 1013 Wallingford Rd
- 21 Schwab Terrace
- 101 Thorn Hollow Rd
- 230 Main St Unit 44
- 230 Main St Unit 49
- 104 N Turnpike Rd Unit B
- 33 Wadsworth Ln Unit 33
- 25 Forest Rd
- 185 Chimney Hill Rd
- 380 Main St Unit 3, 4, 6, 7, 12, 13,
- 396 Main St Unit 3
