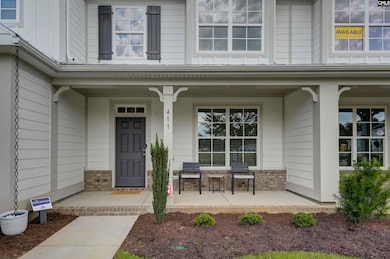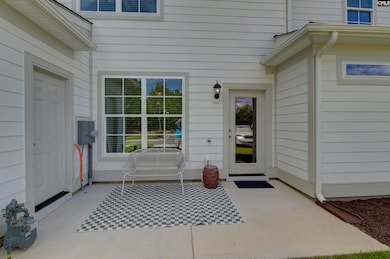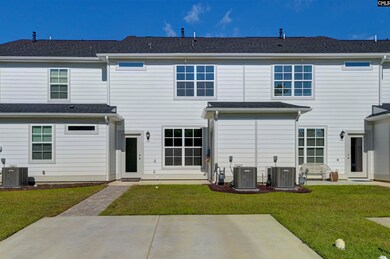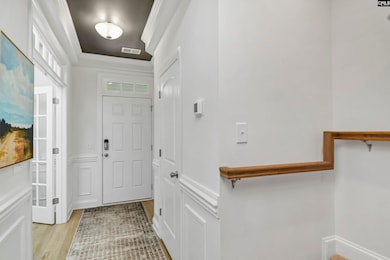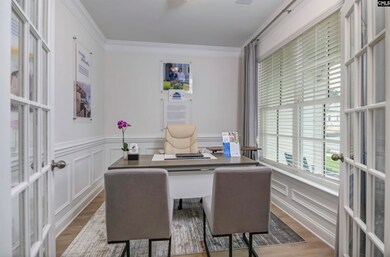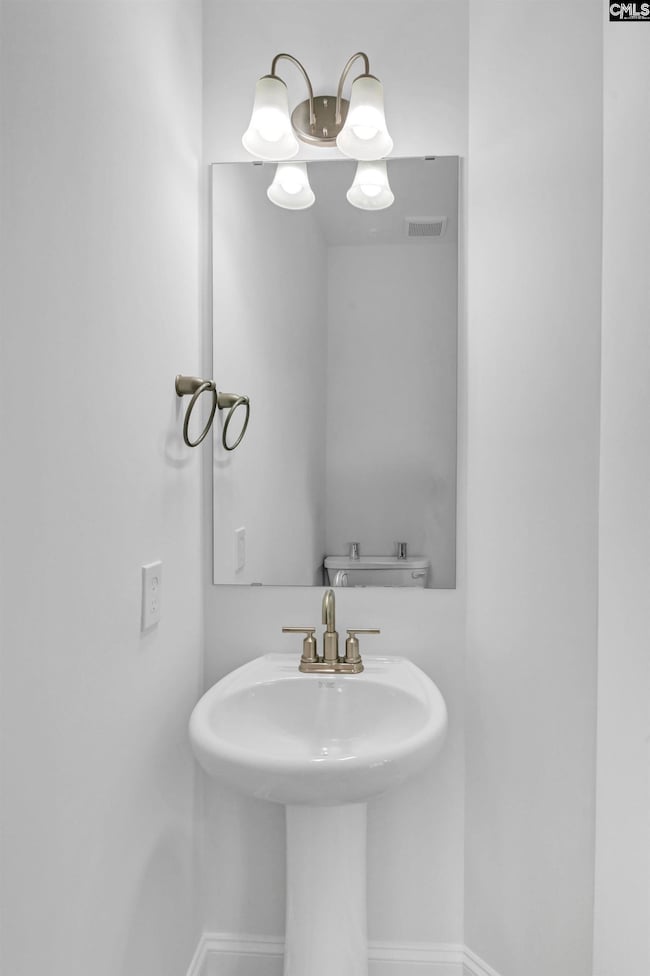515 Adelaide Ct Columbia, SC 29229
Northeast Columbia NeighborhoodEstimated payment $1,949/month
Highlights
- National Green Building Certification (NAHB)
- Wood Flooring
- 1 Fireplace
- Craftsman Architecture
- Loft
- Granite Countertops
About This Home
***Fall Savings Event Happening NOW! $7000 MAD MONEY on this home! Contact listing agent for more info! contract must be written on or before 10/30/2025. **** Welcome to this charming two-story townhome, offering a perfect blend of comfort and style. On the second level, you'll find a spacious master suite, providing a private retreat with ample space, a large closet, and an en-suite bathroom for ultimate convenience.The main level features a bright, open-concept floor plan that seamlessly connects the kitchen and living room areas. The kitchen boasts modern finishes with plenty of cabinetry and counter space, perfect for cooking and entertaining. The living room is generously sized, ideal for relaxing or hosting guests, with an inviting atmosphere that flows effortlessly into the dining space.Above, an open loft space offers versatility, whether used as a cozy reading nook, a home office, or an additional entertainment area. This townhome combines functionality with modern design, offering a comfortable, open layout perfect for everyday living. Disclaimer: CMLS has not reviewed and, therefore, does not endorse vendors who may appear in listings.
Townhouse Details
Home Type
- Townhome
Year Built
- Built in 2025
HOA Fees
- $225 Monthly HOA Fees
Parking
- 2 Parking Spaces
Home Design
- Craftsman Architecture
- Slab Foundation
- HardiePlank Siding
- Brick Front
Interior Spaces
- 1,475 Sq Ft Home
- 2-Story Property
- Bar
- Crown Molding
- Ceiling Fan
- 1 Fireplace
- Double Pane Windows
- Loft
- Wood Flooring
- Attic Access Panel
Kitchen
- Eat-In Kitchen
- Free-Standing Range
- Built-In Microwave
- Dishwasher
- Granite Countertops
- Tiled Backsplash
- Disposal
Bedrooms and Bathrooms
- 3 Bedrooms
Laundry
- Laundry on main level
- Electric Dryer Hookup
Home Security
Eco-Friendly Details
- National Green Building Certification (NAHB)
Schools
- Lake Carolina Elementary School
- Kelly Mill Middle School
- Blythewood High School
Utilities
- Forced Air Zoned Heating and Cooling System
- Mini Split Air Conditioners
- Mini Split Heat Pump
- Tankless Water Heater
- Cable TV Available
Listing and Financial Details
- Builder Warranty
- Assessor Parcel Number 5
Community Details
Overview
- Association fees include common area maintenance, exterior maintenance, front yard maintenance, road maintenance, sidewalk maintenance, street light maintenance, green areas
- Lake Carolina Harborside Subdivision
Recreation
- Community Pool
Security
- Fire and Smoke Detector
Map
Home Values in the Area
Average Home Value in this Area
Property History
| Date | Event | Price | List to Sale | Price per Sq Ft |
|---|---|---|---|---|
| 09/03/2025 09/03/25 | Price Changed | $274,990 | +1.9% | $186 / Sq Ft |
| 08/06/2025 08/06/25 | Price Changed | $269,990 | +2.7% | $183 / Sq Ft |
| 08/06/2025 08/06/25 | For Sale | $262,990 | 0.0% | $178 / Sq Ft |
| 04/14/2025 04/14/25 | Pending | -- | -- | -- |
| 04/01/2025 04/01/25 | For Sale | $262,990 | -- | $178 / Sq Ft |
Source: Consolidated MLS (Columbia MLS)
MLS Number: 605400
- 511 Aedlaide Ct
- 601 Weatherbrook Way
- 610 Wetherbrooke Way
- 509 Adelaide Ct
- 607 Weatherbrook Way
- 513 Adelaide Ct
- 606 Wetherbrooke Way
- 608 Wetherbrooke Way
- 7 Kinrose Ct
- 2005 Armada Rd
- 2003 Armada Rd
- 410 Oak Manor Dr
- 309 Underhill Dr
- 7 Bridle Path Ct
- 206 Carriage Oaks Dr
- 423 Oak Manor Dr
- 108 Malisa Dr
- 303 Castle Ridge Dr
- 8 Scottsdale Ct
- 167 Frasier Fir Ln
- 29 Gatewood Way Unit ID1244318P
- 553 Summit Terrace Ct
- 104 Curvewood Rd
- 425B6 Summit Terrace Ct Unit ID1244342P
- 111 Parsons Mill Ln
- 705 Ridge Trail Dr
- 19 Barnley Ct
- 7 Barnley Ct
- 312 E Waverly Place Ct
- 208 E Waverly Pl Ct
- 111 Elders Pond Cir
- 222 Bluewing Dr
- 4500 Hardscrabble Rd
- 16 Autumn Run Way
- 440 Town Center Place
- 5 Sterling Ridge Ct
- 440 Town Center Place Unit B1
- 440 Town Center Place Unit A4
- 440 Town Center Place Unit A3
- 709 Greensprings Dr

