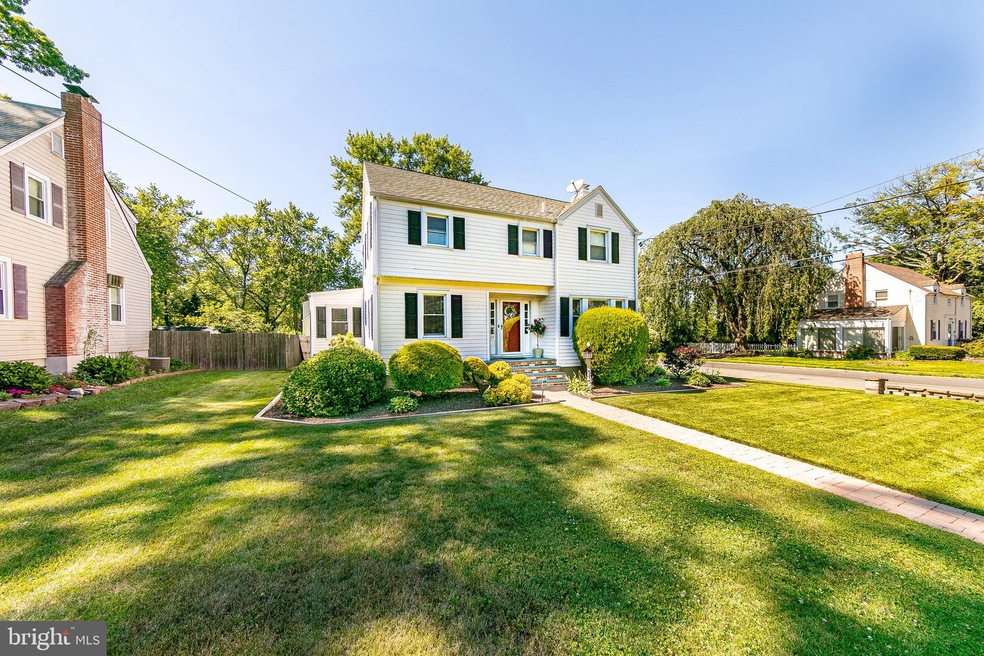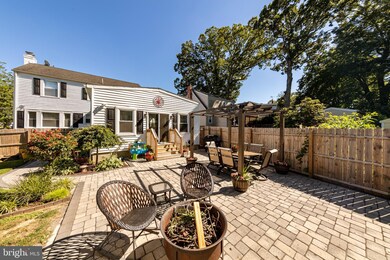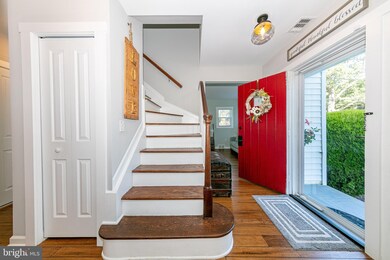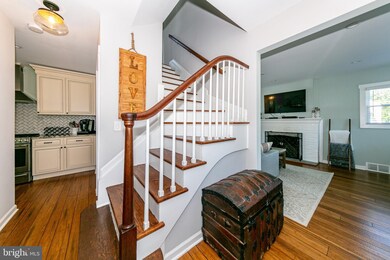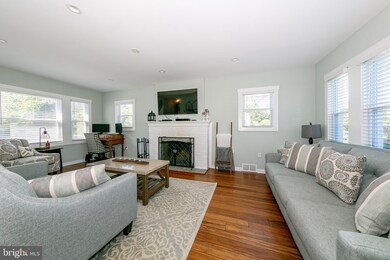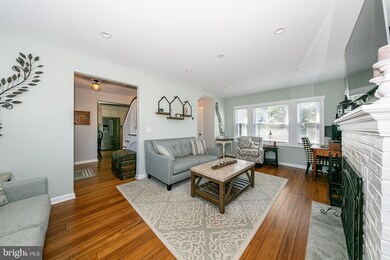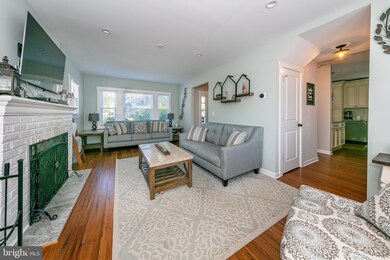
515 Berwyn Ave Ewing, NJ 08618
Glendale NeighborhoodHighlights
- Colonial Architecture
- 2 Fireplaces
- Living Room
- Wood Flooring
- No HOA
- Entrance Foyer
About This Home
As of October 2021Absolutely gorgeous Glendale Colonial! The result of a thorough and comprehensive reconstruction project this home blends the charm of yesteryear with sought after features and conveniences of a newly built home, all in one affordable package that is sure to please. The large sun filled living room with windows on three sides features a classic fireplace and warm hardwood floors that flow into a dream kitchen complete with granite toped custom cabinetry and peninsula bar, slick stainless steel appliances, and a herringbone backsplash. Next there is the adjacent breakfast room that opens to a big family room with direct access to the wonderful fenced yard with paver patio and pergola. The first floor also includes a convenient powder room. A classic turned stair leads upstairs where the beautiful hardwood floors connect three nicely arranged bedrooms including a spacious master bedroom with it's own access to a the stunning custom bathroom. But there's more! The basement includes a recreation room complete with a bar in addition to ample workshop and storage space. There's also a mower garage, efficient windows, doors, insulation, gas heat and central air. All set on a corner lot with a backyard ideal for entertaining. No disappointments here!
Last Agent to Sell the Property
David DePaola and Company Real Estate License #RM425333 Listed on: 07/05/2021
Home Details
Home Type
- Single Family
Est. Annual Taxes
- $9,173
Year Built
- Built in 1941
Lot Details
- 6,300 Sq Ft Lot
- Lot Dimensions are 60.00 x 105.00
- Partially Fenced Property
- Extensive Hardscape
- Property is zoned R-2
Parking
- Driveway
Home Design
- Colonial Architecture
- Frame Construction
Interior Spaces
- 1,878 Sq Ft Home
- Property has 2 Levels
- 2 Fireplaces
- Wood Burning Fireplace
- Electric Fireplace
- Entrance Foyer
- Family Room
- Living Room
- Partially Finished Basement
- Laundry in Basement
Flooring
- Wood
- Carpet
- Ceramic Tile
Bedrooms and Bathrooms
- 3 Main Level Bedrooms
Outdoor Features
- Exterior Lighting
Utilities
- Forced Air Heating and Cooling System
- Natural Gas Water Heater
Community Details
- No Home Owners Association
- Glendale Subdivision
Listing and Financial Details
- Home warranty included in the sale of the property
- Tax Lot 00031
- Assessor Parcel Number 02-00285-00031
Ownership History
Purchase Details
Home Financials for this Owner
Home Financials are based on the most recent Mortgage that was taken out on this home.Purchase Details
Home Financials for this Owner
Home Financials are based on the most recent Mortgage that was taken out on this home.Purchase Details
Similar Homes in the area
Home Values in the Area
Average Home Value in this Area
Purchase History
| Date | Type | Sale Price | Title Company |
|---|---|---|---|
| Deed | $345,000 | Foundation Title | |
| Deed | $188,000 | Title Evolution Llc | |
| Quit Claim Deed | -- | -- |
Mortgage History
| Date | Status | Loan Amount | Loan Type |
|---|---|---|---|
| Open | $338,751 | FHA | |
| Previous Owner | $172,161 | FHA | |
| Previous Owner | $0 | Unknown | |
| Previous Owner | $175,000 | Unknown |
Property History
| Date | Event | Price | Change | Sq Ft Price |
|---|---|---|---|---|
| 10/08/2021 10/08/21 | Sold | $345,000 | +13.2% | $184 / Sq Ft |
| 07/16/2021 07/16/21 | Pending | -- | -- | -- |
| 07/05/2021 07/05/21 | For Sale | $304,900 | +62.2% | $162 / Sq Ft |
| 04/29/2016 04/29/16 | Sold | $188,000 | -5.5% | $100 / Sq Ft |
| 03/11/2016 03/11/16 | Pending | -- | -- | -- |
| 09/08/2015 09/08/15 | Price Changed | $199,000 | -4.3% | $106 / Sq Ft |
| 06/08/2015 06/08/15 | For Sale | $208,000 | -- | $111 / Sq Ft |
Tax History Compared to Growth
Tax History
| Year | Tax Paid | Tax Assessment Tax Assessment Total Assessment is a certain percentage of the fair market value that is determined by local assessors to be the total taxable value of land and additions on the property. | Land | Improvement |
|---|---|---|---|---|
| 2024 | $9,804 | $265,200 | $62,800 | $202,400 |
| 2023 | $9,804 | $265,200 | $62,800 | $202,400 |
| 2022 | $9,539 | $265,200 | $62,800 | $202,400 |
| 2021 | $9,306 | $265,200 | $62,800 | $202,400 |
| 2020 | $9,173 | $265,200 | $62,800 | $202,400 |
| 2019 | $7,479 | $222,000 | $62,800 | $159,200 |
| 2018 | $6,914 | $130,900 | $44,500 | $86,400 |
| 2017 | $7,075 | $130,900 | $44,500 | $86,400 |
| 2016 | $6,980 | $130,900 | $44,500 | $86,400 |
| 2015 | $6,887 | $130,900 | $44,500 | $86,400 |
| 2014 | $6,868 | $130,900 | $44,500 | $86,400 |
Agents Affiliated with this Home
-

Seller's Agent in 2021
David Depaola
David DePaola and Company Real Estate
(609) 731-0581
5 in this area
132 Total Sales
-
d
Buyer's Agent in 2021
datacorrect BrightMLS
Non Subscribing Office
-

Seller's Agent in 2016
Joe DeLorenzo
RE/MAX
(609) 635-0714
2 in this area
162 Total Sales
Map
Source: Bright MLS
MLS Number: NJME2000884
APN: 02-00285-0000-00031
- 410 Beechwood Ave
- 605 Concord Ave
- 350 - 360 Concord Ave
- 0 Beechwood Dr Unit NJME2058552
- 0 Beechwood Ave
- 524 Greenway Ave
- 322 Berwyn Ave
- 325 Concord Ave
- 318 Gardner Ave
- 316 Gardner Ave
- 115 Glendale Dr
- 7 Pershing Ave
- 8 Stacey Ave
- 318 Sutherland Rd
- 10 Pershing Ave
- 234 Hillcrest Ave
- 2 Mccarthy Dr
- 107 Brinton Ave
- 6 New Hillcrest Ave
- 359 Parkway Ave
